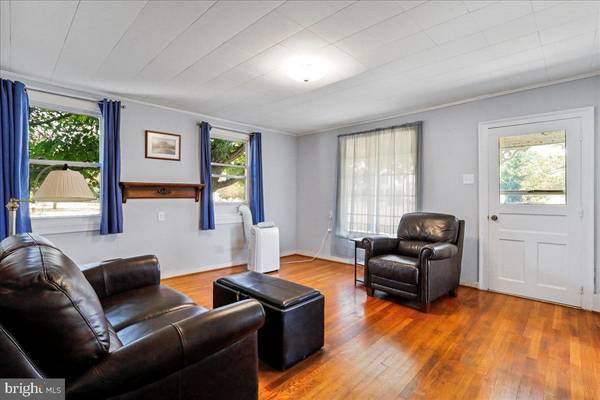$390,000
$385,000
1.3%For more information regarding the value of a property, please contact us for a free consultation.
3 Beds
2 Baths
1,844 SqFt
SOLD DATE : 09/27/2024
Key Details
Sold Price $390,000
Property Type Single Family Home
Sub Type Detached
Listing Status Sold
Purchase Type For Sale
Square Footage 1,844 sqft
Price per Sqft $211
Subdivision None Available
MLS Listing ID VASH2008984
Sold Date 09/27/24
Style Farmhouse/National Folk
Bedrooms 3
Full Baths 2
HOA Y/N N
Abv Grd Liv Area 1,844
Originating Board BRIGHT
Year Built 1860
Annual Tax Amount $1,251
Tax Year 2022
Lot Size 6.063 Acres
Acres 6.06
Property Description
Discover Your Homesteading Dream with this 6 Acre Farmette featuring a remodeled 1860s Farmhouse waiting for its final touches!
Welcome to 12225 Back Rd, Toms Brook, VA - where historic charm meets modern comfort in this beautifully remodeled 1860s farmhouse with 1940s additions. This exceptional property is set on 6.06 acres of scenic countryside and offers breathtaking panoramic views of rolling hills and lush landscapes.
As you arrive, you will be welcomed by a picturesque tree-lined driveway that guides you to this enchanting farmhouse. The exterior of the home features a brand-new roof and siding, providing both durability and a fresh addition to the aesthetic.
The interior of the home has been thoughtfully updated to combine classic elegance with modern amenities. You will find a new furnace and contemporary kitchen appliances that blend functionality with style. Additionally, the home boasts new plumbing and electrical systems, ensuring a reliable and efficient living environment. A whole-home water filtration system and accessories guarantees clean, filtered water throughout the house.
As you continue through the home, you will find a spacious and inviting living room, perfect for relaxing and enjoying the serene surroundings. The open and versatile space is ready for the new buyer to add their personal touches and make it their own. The updated kitchen is a fresh addition and the elegant dining area offers a great space for entertaining guests. Accessed from the enclosed porch, the summer kitchen is like taking a step back in time to the late 1800s. Outside, the 6.06 acres are ready to make your dream a reality - whether you envision a garden, a hobby farm, or simply a place to enjoy the natural beauty of the area, this property has you covered! The versatile barn is ready for your personal touch or agricultural endeavors. This picturesque view is in protected land (90 year conservation trust) - a view to be enjoyed for many years to come! Interested in making this home into an Airbnb? The process is easy, quick, and simple!
Located in the heart of Mt. Olive, with a Toms Brook address - rich in Civil War history, this farmhouse offers the tranquility of country living with nearby local shops, dining, and more. Numerous outdoor activities nearby as well - from hiking on the George Washington and Jefferson National Forests to rafting down the Shenandoah River, and everything in between! If you are seeking a peaceful escape from city life while still having the convenience of access to I-81 and Route 11, then look no further! The current owners have improved this property over the past two years - from thoughtful upgrades to land care, this home reflects their genuine attachment and love for the property. Unfortunately, relocation has given the need to sell this piece of history. This home is looking for a new owner to finalize the home to their taste and design. You would not want to miss out on this unique opportunity to own a piece of Toms Brooks charm. Schedule your tour today and see for yourself why this homestead dream is the perfect place to call home.
*In order to see all the great features that this property has to offer, please schedule your appointment today with your agent.
**Highest and best offers will be reviewed on Tuesday 7/23 by 5PM.
Location
State VA
County Shenandoah
Zoning RESIDENTIAL
Rooms
Other Rooms Living Room, Dining Room, Bedroom 2, Bedroom 3, Kitchen, Bedroom 1, Full Bath
Basement Connecting Stairway
Interior
Interior Features Built-Ins, Formal/Separate Dining Room, Kitchen - Country, Walk-in Closet(s), Water Treat System, Wood Floors, Floor Plan - Traditional
Hot Water Tankless, Propane
Heating Forced Air
Cooling None
Flooring Wood
Equipment Oven/Range - Gas, Refrigerator, Range Hood
Fireplace N
Appliance Oven/Range - Gas, Refrigerator, Range Hood
Heat Source Propane - Leased
Laundry Hookup
Exterior
Exterior Feature Enclosed, Porch(es)
Waterfront N
Water Access N
View Mountain
Roof Type Metal
Street Surface Paved
Accessibility None
Porch Enclosed, Porch(es)
Road Frontage State
Garage N
Building
Lot Description Cleared, Road Frontage, Level, Open
Story 2
Foundation Stone
Sewer On Site Septic
Water Well
Architectural Style Farmhouse/National Folk
Level or Stories 2
Additional Building Above Grade, Below Grade
New Construction N
Schools
School District Shenandoah County Public Schools
Others
Senior Community No
Tax ID 023 A 024
Ownership Fee Simple
SqFt Source Assessor
Security Features Exterior Cameras
Acceptable Financing Cash, Conventional
Listing Terms Cash, Conventional
Financing Cash,Conventional
Special Listing Condition Standard
Read Less Info
Want to know what your home might be worth? Contact us for a FREE valuation!

Our team is ready to help you sell your home for the highest possible price ASAP

Bought with Jessica Dean • Hunt Country Sotheby's International Realty

Specializing in buyer, seller, tenant, and investor clients. We sell heart, hustle, and a whole lot of homes.
Nettles and Co. is a Philadelphia-based boutique real estate team led by Brittany Nettles. Our mission is to create community by building authentic relationships and making one of the most stressful and intimidating transactions equal parts fun, comfortable, and accessible.






