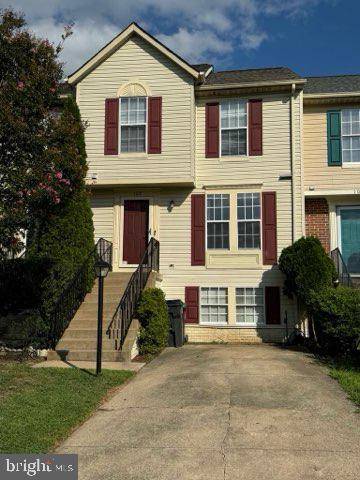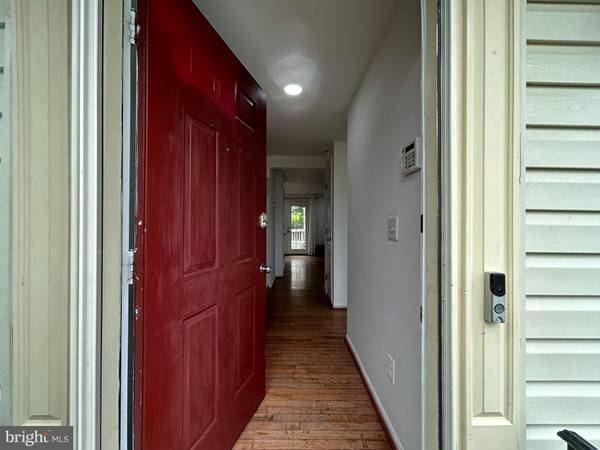$399,000
$389,995
2.3%For more information regarding the value of a property, please contact us for a free consultation.
3 Beds
4 Baths
1,596 SqFt
SOLD DATE : 09/30/2024
Key Details
Sold Price $399,000
Property Type Townhouse
Sub Type Interior Row/Townhouse
Listing Status Sold
Purchase Type For Sale
Square Footage 1,596 sqft
Price per Sqft $250
Subdivision Stone River
MLS Listing ID VAST2032008
Sold Date 09/30/24
Style Other
Bedrooms 3
Full Baths 3
Half Baths 1
HOA Fees $82/mo
HOA Y/N Y
Abv Grd Liv Area 1,229
Originating Board BRIGHT
Year Built 1992
Annual Tax Amount $2,321
Tax Year 2022
Lot Size 1,960 Sqft
Acres 0.04
Property Description
This spacious 1,596 square-foot townhouse in Stafford, VA, features three bedrooms and three bathrooms, offering a perfect blend of comfort and convenience. The well-designed layout includes an open-concept living area, a modern kitchen with ample storage, and generously sized bedrooms. Located in a desirable neighborhood, this home provides easy access to local amenities, shopping, and major commuter routes. It is ideal for families or those seeking a low-maintenance lifestyle in a vibrant community. Recent updates include but are not limited to replacing all lighting with LED, remodeling the living room restroom, remodeling the master bathroom, converting the basement from a half bath to a full bath, remodeling the shared bathroom on the second floor, replacing the carpet with vinyl flooring on the second floor, waterproofing the deck, and installing a new double door for the deck.
Location
State VA
County Stafford
Zoning R2
Rooms
Other Rooms Living Room, Bedroom 2, Bedroom 3, Kitchen, Family Room, Bedroom 1, Laundry, Bathroom 1, Bathroom 2, Full Bath, Half Bath
Basement Fully Finished
Interior
Hot Water Natural Gas
Heating Heat Pump(s)
Cooling Central A/C
Fireplace N
Heat Source Natural Gas
Laundry Lower Floor
Exterior
Amenities Available Club House, Common Grounds, Reserved/Assigned Parking, Swimming Pool, Tennis Courts, Tot Lots/Playground
Waterfront N
Water Access N
Roof Type Shingle
Accessibility 32\"+ wide Doors
Garage N
Building
Story 3
Foundation Concrete Perimeter, Block
Sewer Public Septic
Water Public
Architectural Style Other
Level or Stories 3
Additional Building Above Grade, Below Grade
New Construction N
Schools
High Schools Brooke Point
School District Stafford County Public Schools
Others
Pets Allowed Y
HOA Fee Include Insurance,Management,Pool(s),Reserve Funds,Trash
Senior Community No
Tax ID 30S 3 60
Ownership Fee Simple
SqFt Source Assessor
Acceptable Financing Cash, Conventional, FHA, VA, Variable
Listing Terms Cash, Conventional, FHA, VA, Variable
Financing Cash,Conventional,FHA,VA,Variable
Special Listing Condition Standard
Pets Description No Pet Restrictions
Read Less Info
Want to know what your home might be worth? Contact us for a FREE valuation!

Our team is ready to help you sell your home for the highest possible price ASAP

Bought with Grayson Andrew Jones • Samson Properties

Specializing in buyer, seller, tenant, and investor clients. We sell heart, hustle, and a whole lot of homes.
Nettles and Co. is a Philadelphia-based boutique real estate team led by Brittany Nettles. Our mission is to create community by building authentic relationships and making one of the most stressful and intimidating transactions equal parts fun, comfortable, and accessible.






