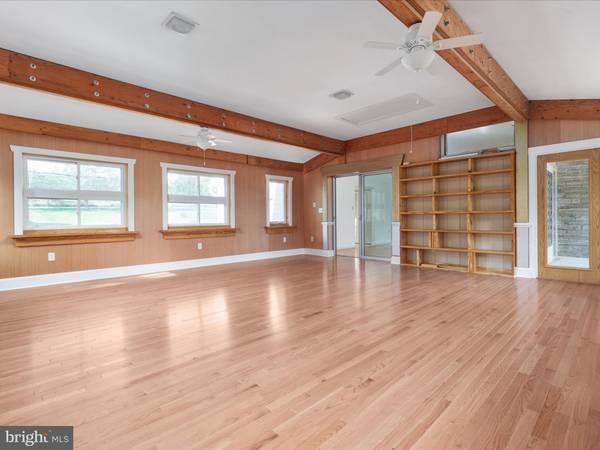$335,000
$335,000
For more information regarding the value of a property, please contact us for a free consultation.
3 Beds
3 Baths
3,528 SqFt
SOLD DATE : 09/30/2024
Key Details
Sold Price $335,000
Property Type Single Family Home
Sub Type Detached
Listing Status Sold
Purchase Type For Sale
Square Footage 3,528 sqft
Price per Sqft $94
Subdivision None Available
MLS Listing ID VASH2009136
Sold Date 09/30/24
Style Ranch/Rambler,Mid-Century Modern
Bedrooms 3
Full Baths 3
HOA Y/N N
Abv Grd Liv Area 2,443
Originating Board BRIGHT
Year Built 1961
Annual Tax Amount $2,214
Tax Year 2022
Lot Size 0.926 Acres
Acres 0.93
Property Description
Welcome to your dream home! This charming 3-bedroom, 3-bathroom home offers main level living, plus the perfect blend of comfort, style, and convenience. Nestled on nearly an acre of picturesque land, this property provides ample space for outdoor activities, gardening, and peaceful relaxation. Gorgeous hardwood floors flow seamlessly through the entire main level, adding warmth and elegance to every room.
Three generously sized bedrooms provide plenty of space for rest and relaxation. Each room is filled with natural light, creating a bright and inviting atmosphere. Primary bedroom has en suite bathroom. The bedroom with carpet has hardwood floors underneath!
The partially finished basement offers endless possibilities. Use it as a recreation room, home gym, office, or extra storage space—the choice is yours.
Plenty of parking with two carport spots and very long driveway.
The nearly one-acre lot provides a serene escape from the hustle and bustle of everyday life. Whether you’re hosting summer barbecues, playing with pets, or simply enjoying nature.
NEW METAL ROOF IN 2020, stainless steel flue added to basement woodstove, chimney was relayed from the roof up, and $1,000 worth of oil was recently added to the fuel tank.
Schedule your private showing today and experience the beauty comfort, and potential of this exceptional property!
Location
State VA
County Shenandoah
Zoning R-2
Rooms
Basement Walkout Level, Daylight, Partial, Partially Finished, Workshop, Connecting Stairway
Main Level Bedrooms 3
Interior
Hot Water Electric
Heating Forced Air
Cooling Central A/C
Flooring Solid Hardwood
Fireplaces Number 1
Fireplace Y
Heat Source Oil
Exterior
Garage Spaces 2.0
Waterfront N
Water Access N
Roof Type Metal
Accessibility None
Total Parking Spaces 2
Garage N
Building
Story 1
Foundation Block
Sewer Public Sewer
Water Public
Architectural Style Ranch/Rambler, Mid-Century Modern
Level or Stories 1
Additional Building Above Grade, Below Grade
Structure Type Beamed Ceilings
New Construction N
Schools
School District Shenandoah County Public Schools
Others
Senior Community No
Tax ID 070A2 A 103
Ownership Fee Simple
SqFt Source Assessor
Acceptable Financing Conventional, Cash, FHA, VA, USDA
Listing Terms Conventional, Cash, FHA, VA, USDA
Financing Conventional,Cash,FHA,VA,USDA
Special Listing Condition Standard
Read Less Info
Want to know what your home might be worth? Contact us for a FREE valuation!

Our team is ready to help you sell your home for the highest possible price ASAP

Bought with Kerry Kerry Shannon • Pearson Smith Realty, LLC

Specializing in buyer, seller, tenant, and investor clients. We sell heart, hustle, and a whole lot of homes.
Nettles and Co. is a Philadelphia-based boutique real estate team led by Brittany Nettles. Our mission is to create community by building authentic relationships and making one of the most stressful and intimidating transactions equal parts fun, comfortable, and accessible.






