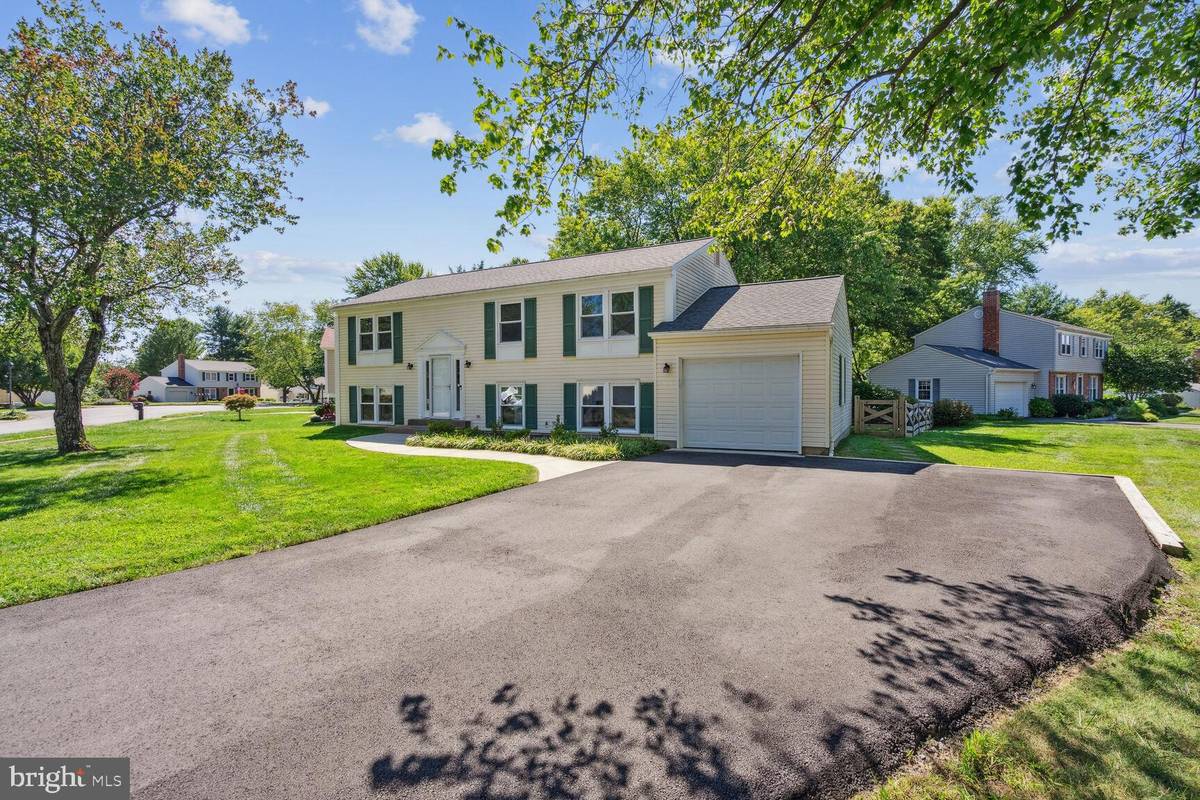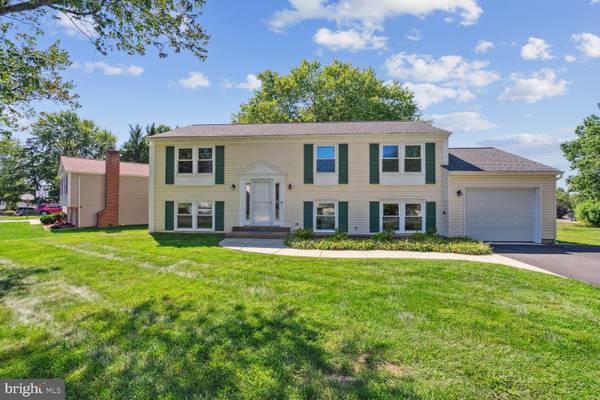$750,000
$734,900
2.1%For more information regarding the value of a property, please contact us for a free consultation.
4 Beds
3 Baths
2,092 SqFt
SOLD DATE : 10/03/2024
Key Details
Sold Price $750,000
Property Type Single Family Home
Sub Type Detached
Listing Status Sold
Purchase Type For Sale
Square Footage 2,092 sqft
Price per Sqft $358
Subdivision Fox Mill Estates
MLS Listing ID VAFX2198224
Sold Date 10/03/24
Style Split Foyer
Bedrooms 4
Full Baths 3
HOA Fees $18/ann
HOA Y/N Y
Abv Grd Liv Area 1,092
Originating Board BRIGHT
Year Built 1976
Annual Tax Amount $6,832
Tax Year 2024
Lot Size 0.289 Acres
Acres 0.29
Property Description
Loaded with Updates! This beautiful two-level home on a cul-de-sac offers a fenced backyard, a large deck, and a shed. The interior is impeccable, with a fully renovated kitchen in 2020 featuring new cabinets, appliances, countertops, a large farmhouse-style sink, and a spacious kitchen continent (larger than an island). You'll also find four 36” floor-to-ceiling built-in pantry cabinets with pullout drawers.
New hardwood floors were installed on the upper level in 2020. The upper level includes three bedrooms, while the lower level offers one (possibly two) additional bedrooms. The family room on the lower level can be used as a primary bedroom, as it adjoins a large full bathroom with a glass-enclosed rain shower, dual sinks, and stylish updates. The second bathroom on the lower level has also been updated.
New LPV flooring was installed on the lower level in 2021. Other recent upgrades include a new front door with sidelights in 2022, a new roof in 2019, and a new HVAC system in 2018. Additional improvements include a remote electronic thermostat (Honeywell), automated and manual window treatments, a finished laundry room with a stackable washer/dryer, and a widened driveway replaced in 2020.
Location
State VA
County Fairfax
Zoning 121
Direction East
Rooms
Other Rooms Living Room, Primary Bedroom, Bedroom 2, Bedroom 3, Bedroom 4, Kitchen, Family Room, Bathroom 1, Bathroom 2, Bathroom 3
Basement Daylight, Full, Fully Finished, Full, Windows
Main Level Bedrooms 3
Interior
Interior Features Built-Ins, Ceiling Fan(s), Kitchen - Gourmet, Recessed Lighting, Walk-in Closet(s), Upgraded Countertops, Window Treatments, Wood Floors
Hot Water Electric
Heating Heat Pump(s)
Cooling Ceiling Fan(s), Heat Pump(s)
Flooring Ceramic Tile, Hardwood, Luxury Vinyl Plank
Equipment Air Cleaner, Dishwasher, Disposal, Exhaust Fan, Oven/Range - Electric, Range Hood, Built-In Microwave, Dryer - Front Loading, Icemaker, Stainless Steel Appliances, Stove, Washer - Front Loading, Water Heater
Fireplace N
Window Features Double Pane,Low-E
Appliance Air Cleaner, Dishwasher, Disposal, Exhaust Fan, Oven/Range - Electric, Range Hood, Built-In Microwave, Dryer - Front Loading, Icemaker, Stainless Steel Appliances, Stove, Washer - Front Loading, Water Heater
Heat Source Electric
Exterior
Exterior Feature Deck(s)
Garage Garage - Front Entry
Garage Spaces 1.0
Amenities Available Common Grounds, Picnic Area, Pool Mem Avail, Tot Lots/Playground
Waterfront N
Water Access N
Roof Type Asphalt
Accessibility None
Porch Deck(s)
Attached Garage 1
Total Parking Spaces 1
Garage Y
Building
Lot Description Cul-de-sac
Story 2
Foundation Concrete Perimeter
Sewer Public Sewer
Water Public
Architectural Style Split Foyer
Level or Stories 2
Additional Building Above Grade, Below Grade
New Construction N
Schools
Elementary Schools Fox Mill
Middle Schools Carson
High Schools South Lakes
School District Fairfax County Public Schools
Others
HOA Fee Include Common Area Maintenance,Management,Reserve Funds
Senior Community No
Tax ID 0254 02 0531
Ownership Fee Simple
SqFt Source Assessor
Special Listing Condition Standard
Read Less Info
Want to know what your home might be worth? Contact us for a FREE valuation!

Our team is ready to help you sell your home for the highest possible price ASAP

Bought with Jessica V Fauteux • RE/MAX Allegiance

Specializing in buyer, seller, tenant, and investor clients. We sell heart, hustle, and a whole lot of homes.
Nettles and Co. is a Philadelphia-based boutique real estate team led by Brittany Nettles. Our mission is to create community by building authentic relationships and making one of the most stressful and intimidating transactions equal parts fun, comfortable, and accessible.






