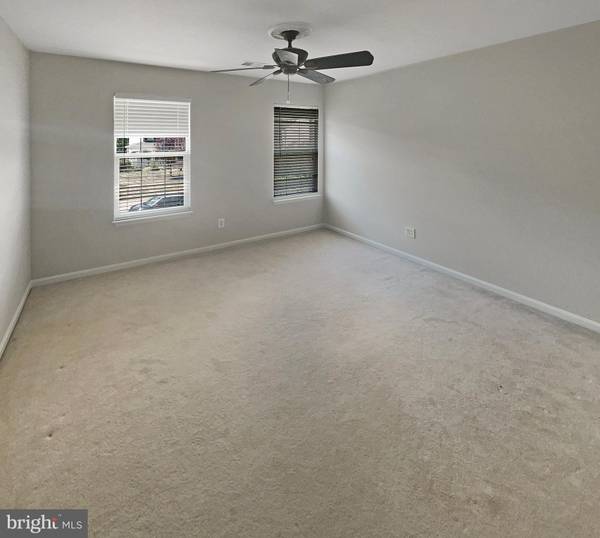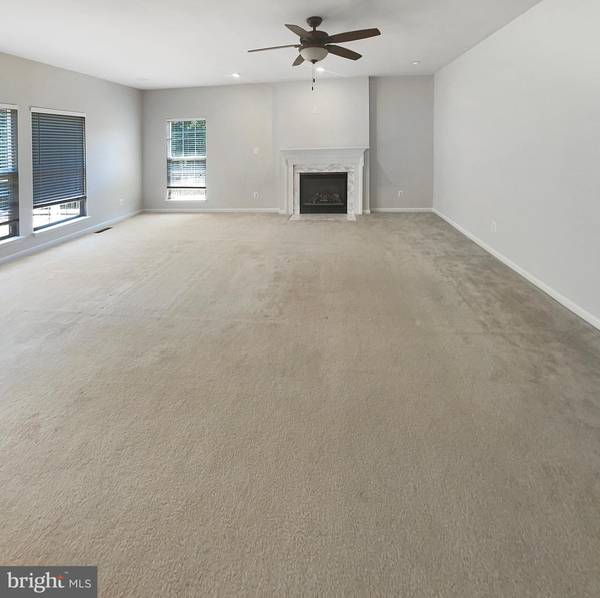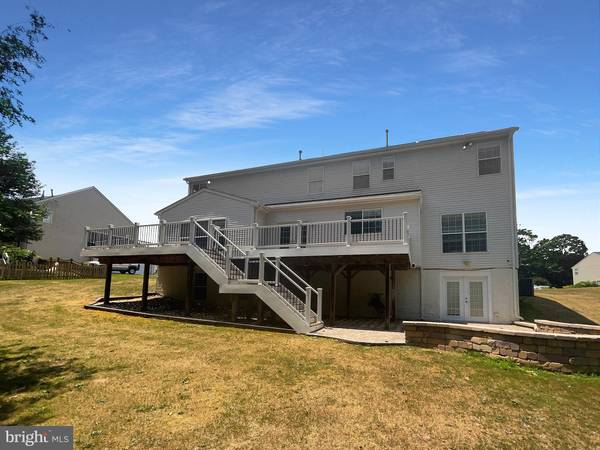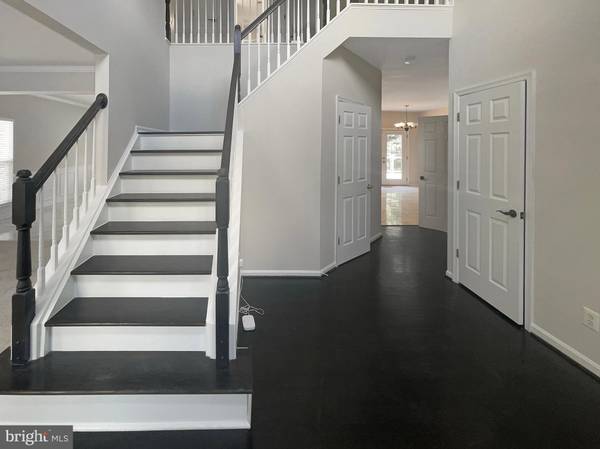$763,000
$768,000
0.7%For more information regarding the value of a property, please contact us for a free consultation.
5 Beds
4 Baths
4,944 SqFt
SOLD DATE : 10/08/2024
Key Details
Sold Price $763,000
Property Type Single Family Home
Sub Type Detached
Listing Status Sold
Purchase Type For Sale
Square Footage 4,944 sqft
Price per Sqft $154
Subdivision Swans Creek
MLS Listing ID VAPW2075016
Sold Date 10/08/24
Style Other
Bedrooms 5
Full Baths 3
Half Baths 1
HOA Fees $117/mo
HOA Y/N Y
Abv Grd Liv Area 3,544
Originating Board BRIGHT
Year Built 2000
Annual Tax Amount $6,957
Tax Year 2022
Lot Size 0.924 Acres
Acres 0.92
Property Description
Seller may consider buyer concessions if made in an offer. Welcome to your next home sweet home! This exquisite property is brimming with first-class features meticulously designed for comfort and elegance. Step into an ambiance of coziness and warmth with a top-of-the-line fireplace that complements the neutral color paint scheme adorning the walls, providing an appealing, timeless aesthetic. One of the highlights of this home is a primary bathroom donned with practical yet stylish double sinks. The charm doesn't stop there as the primary bedroom also boasts a spacious walk-in closet, perfect for all your storage needs. In the kitchen, superior quality is evident in the all stainless steel appliances, adding a sheen of sophistication. The kitchen is made even more remarkable by an accent backsplash and a practical kitchen island, combining to create a space that is both stylish and functional. This isn't just a home, it's a haven. The property even extends its warmth outdoors with a cozy patio perfect for your morning coffee and a deck to catch the evening breeze. Fresh interior paint has been applied throughout the property, giving it a pristine, fresh feel. This sought-after address combines charm and convenience for an elevated lifestyle.
Location
State VA
County Prince William
Zoning R2
Rooms
Basement Fully Finished
Interior
Hot Water Other
Heating Central
Cooling Central A/C
Fireplaces Number 1
Fireplace Y
Heat Source Natural Gas
Exterior
Garage Other
Garage Spaces 2.0
Amenities Available Other
Water Access N
Accessibility None
Attached Garage 2
Total Parking Spaces 2
Garage Y
Building
Story 2
Foundation Concrete Perimeter
Sewer Public Sewer
Water Public
Architectural Style Other
Level or Stories 2
Additional Building Above Grade, Below Grade
New Construction N
Schools
High Schools Potomac
School District Prince William County Public Schools
Others
HOA Fee Include Other
Senior Community No
Tax ID 8288-59-4462
Ownership Fee Simple
SqFt Source Assessor
Acceptable Financing Cash, Conventional
Listing Terms Cash, Conventional
Financing Cash,Conventional
Special Listing Condition Standard
Read Less Info
Want to know what your home might be worth? Contact us for a FREE valuation!

Our team is ready to help you sell your home for the highest possible price ASAP

Bought with Mohammed T Islam • KW United

Specializing in buyer, seller, tenant, and investor clients. We sell heart, hustle, and a whole lot of homes.
Nettles and Co. is a Philadelphia-based boutique real estate team led by Brittany Nettles. Our mission is to create community by building authentic relationships and making one of the most stressful and intimidating transactions equal parts fun, comfortable, and accessible.






