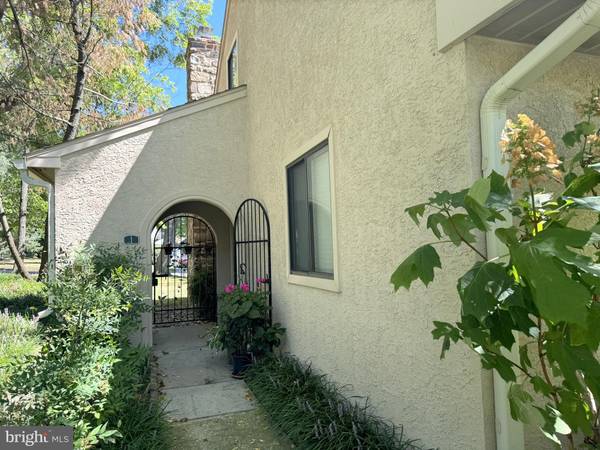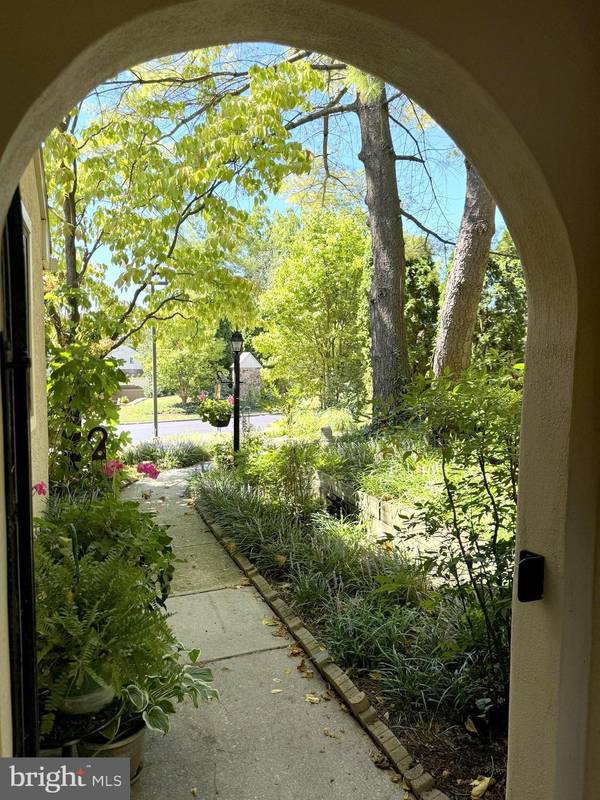$460,000
$439,000
4.8%For more information regarding the value of a property, please contact us for a free consultation.
2 Beds
2 Baths
1,302 SqFt
SOLD DATE : 10/08/2024
Key Details
Sold Price $460,000
Property Type Condo
Sub Type Condo/Co-op
Listing Status Sold
Purchase Type For Sale
Square Footage 1,302 sqft
Price per Sqft $353
Subdivision Walnut Hill
MLS Listing ID PADE2074036
Sold Date 10/08/24
Style Transitional
Bedrooms 2
Full Baths 2
Condo Fees $343/mo
HOA Y/N N
Abv Grd Liv Area 1,302
Originating Board BRIGHT
Year Built 1983
Annual Tax Amount $6,141
Tax Year 2024
Lot Dimensions 0.00 x 0.00
Property Description
A winding walkway leads to an arched vestibule entry & opens to the front door of this wonderful “Walnut Hill Townhome” with 1st floor Master Bedroom Suite! Enter this lovely home into a hallway offering 2 coat closets plus a utility closet & full bath #2 with tub/shower. The dramatic 2 story living room with vaulted ceiling & floor to ceiling stone wood burning fireplace, hardwood floors & wall of windows with Plantation shutters, flows into the dining area & is open to the well-equipped kitchen with stainless steel appliances, granite counters, & undercounter lighting which is a chefs delight. Double doors open to house a full-size washer & dryer. Sliding doors lead to a private patio, garden oasis with a working water fountain.
The incredible first floor Master suite with sliding doors to a 2nd private garden patio, master bath with heated floor, double vanity & marble countertop, glass enclosed shower with built-in seat, & high-end fixtures. There is a doorway to the enormous totally outfitted dream, walk-in closet!
The hall stairway leads to the loft bedroom overlooking the living room below & offers a large walk-in closet with 2 windows.
Dramatic architecture & utmost privacy from 2 patios. Parking for 2 cars at your door, plus convenient guest parking. Just minutes to train, shops, restaurants & all major roadways.
Location
State PA
County Delaware
Area Haverford Twp (10422)
Zoning RESIDENTIAL
Rooms
Main Level Bedrooms 1
Interior
Interior Features Breakfast Area, Carpet, Ceiling Fan(s), Combination Kitchen/Living, Dining Area, Entry Level Bedroom, Kitchen - Island, Recessed Lighting, Bathroom - Stall Shower, Bathroom - Tub Shower, Upgraded Countertops, Walk-in Closet(s), Wood Floors
Hot Water Electric
Heating Heat Pump - Electric BackUp
Cooling Central A/C
Fireplaces Number 1
Fireplaces Type Wood
Equipment Built-In Microwave, Cooktop, Dishwasher, Disposal, Dryer, Dryer - Electric, Oven - Self Cleaning, Oven - Single, Stainless Steel Appliances, Washer, Water Heater
Fireplace Y
Window Features Sliding
Appliance Built-In Microwave, Cooktop, Dishwasher, Disposal, Dryer, Dryer - Electric, Oven - Self Cleaning, Oven - Single, Stainless Steel Appliances, Washer, Water Heater
Heat Source Electric
Laundry Main Floor
Exterior
Exterior Feature Patio(s)
Garage Spaces 2.0
Amenities Available None
Waterfront N
Water Access N
Accessibility None
Porch Patio(s)
Total Parking Spaces 2
Garage N
Building
Story 2
Foundation Other
Sewer Public Sewer
Water Public
Architectural Style Transitional
Level or Stories 2
Additional Building Above Grade, Below Grade
New Construction N
Schools
Elementary Schools Chestnutwold
Middle Schools Haverford
High Schools Haverford Senior
School District Haverford Township
Others
Pets Allowed Y
HOA Fee Include Common Area Maintenance,Lawn Maintenance,Snow Removal,Trash
Senior Community No
Tax ID 22-06-02029-62
Ownership Condominium
Security Features Security System,Smoke Detector
Horse Property N
Special Listing Condition Standard
Pets Description No Pet Restrictions
Read Less Info
Want to know what your home might be worth? Contact us for a FREE valuation!

Our team is ready to help you sell your home for the highest possible price ASAP

Bought with Carolyn F Corr • Duffy Real Estate-Narberth

Specializing in buyer, seller, tenant, and investor clients. We sell heart, hustle, and a whole lot of homes.
Nettles and Co. is a Philadelphia-based boutique real estate team led by Brittany Nettles. Our mission is to create community by building authentic relationships and making one of the most stressful and intimidating transactions equal parts fun, comfortable, and accessible.






