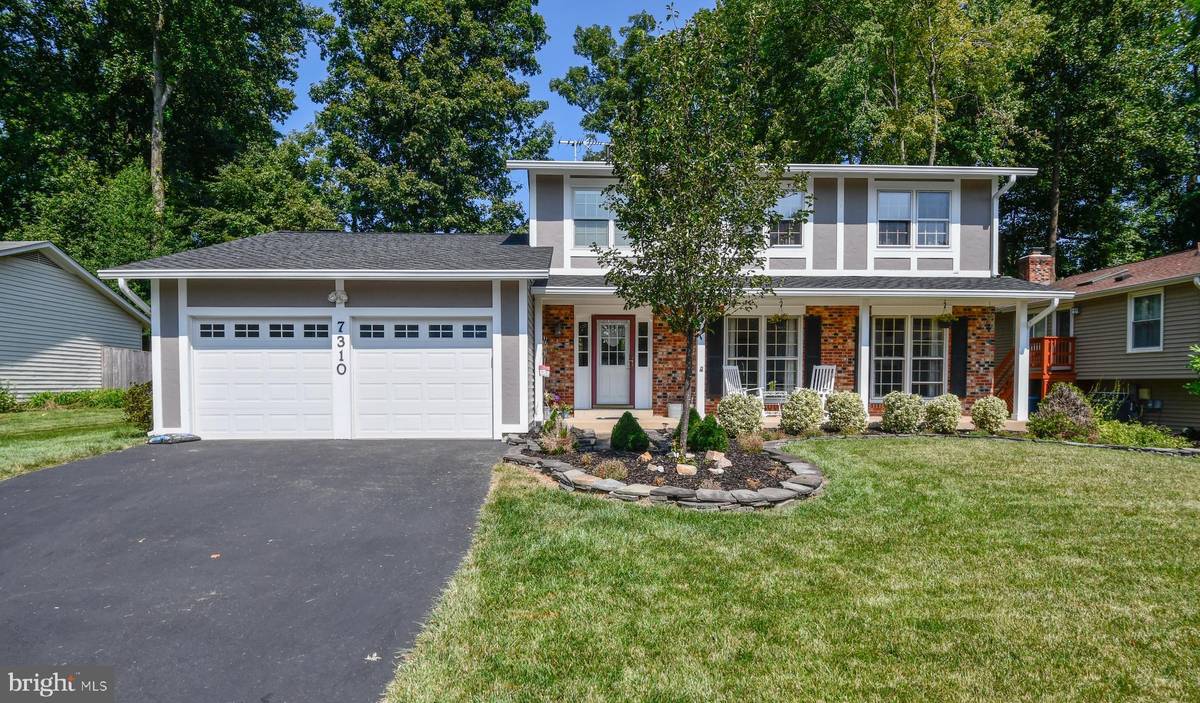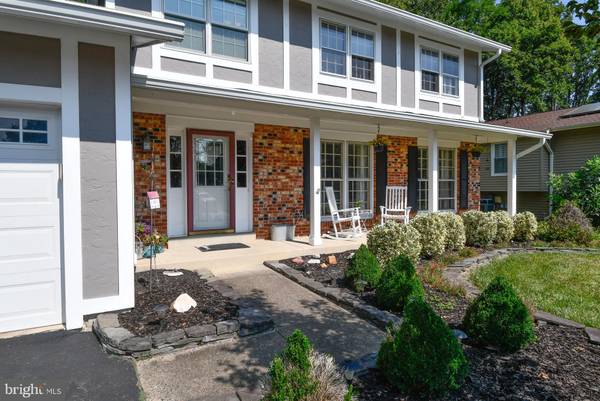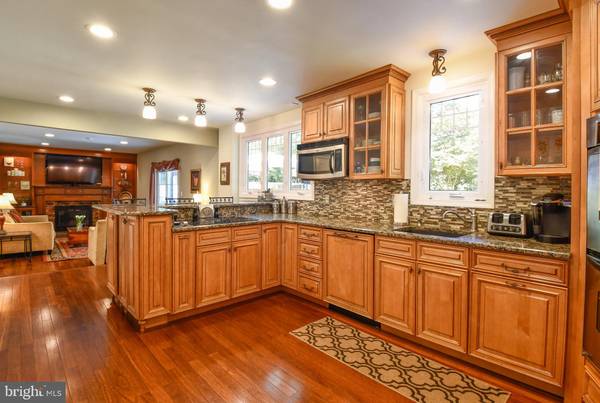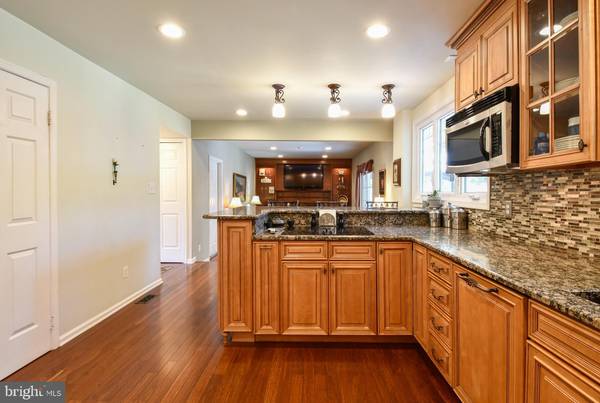$900,000
$915,000
1.6%For more information regarding the value of a property, please contact us for a free consultation.
4 Beds
4 Baths
2,490 SqFt
SOLD DATE : 10/10/2024
Key Details
Sold Price $900,000
Property Type Single Family Home
Sub Type Detached
Listing Status Sold
Purchase Type For Sale
Square Footage 2,490 sqft
Price per Sqft $361
Subdivision Longwood Knolls
MLS Listing ID VAFX2195634
Sold Date 10/10/24
Style Colonial
Bedrooms 4
Full Baths 3
Half Baths 1
HOA Fees $19/ann
HOA Y/N Y
Abv Grd Liv Area 2,034
Originating Board BRIGHT
Year Built 1978
Annual Tax Amount $8,648
Tax Year 2024
Lot Size 8,575 Sqft
Acres 0.2
Property Description
Welcome to this charming 4-bedroom, 3.5-bath colonial home with 2,500 finished square feet on three levels and a guest bedroom option on the lower level with a full bath in the highly sought-after Longwood Knolls neighborhood.
As you step inside, you’re greeted by a bright and inviting entryway that sets the tone for the entire home. To the right, a welcoming living room with an adjacent office space flows seamlessly into a formal dining room, perfect for entertaining.
The heart of this home is the completely remodeled gourmet eat-in kitchen, which includes a peninsula bar with granite countertops and ample storage. The kitchen opens up to a cozy family room, complete with a wood-burning fireplace and a custom media center surrounded by built-in shelving, creating the perfect ambiance for gatherings. A sliding glass door leads from the family room to the beautifully landscaped backyard, featuring multiple seating areas and a tranquil pond with a waterfall feature.
Upstairs, four generously sized bedrooms and two full baths provide comfortable accommodations for the entire family. The primary bedroom is a true retreat, featuring an ensuite bathroom newly upgraded to a spa-like oasis with mood lighting, a heat lamp, a soaking tub with jets, and a luxurious shower.
The lower level adds even more living space, including an entertainment room, a nicely sized space currently used as a 5th bedroom, and a full bath. The laundry room, complete with a bonus craft room, combines style and practicality with built-in shelving for storage solutions and a touch of elegance.
This well-maintained, move-in-ready home has seen significant updates, including a new HVAC system (2021), an architectural shingle roof (2022), a newly painted deck (2024), dishwater (2024) and renovated bathrooms.
Conveniently located near major commuter routes, shops, restaurants, and schools, this home is the perfect place to call your own.
Location
State VA
County Fairfax
Zoning 131
Rooms
Other Rooms Basement
Basement Connecting Stairway, Sump Pump, Fully Finished
Interior
Hot Water Electric
Heating Heat Pump(s)
Cooling Attic Fan, Ceiling Fan(s), Central A/C, Heat Pump(s)
Flooring Hardwood, Carpet, Ceramic Tile
Fireplaces Number 1
Fireplaces Type Screen
Equipment Cooktop, Dishwasher, Disposal, Icemaker, Oven - Wall, Refrigerator, Washer, Dryer
Fireplace Y
Window Features Screens,Storm
Appliance Cooktop, Dishwasher, Disposal, Icemaker, Oven - Wall, Refrigerator, Washer, Dryer
Heat Source Electric
Exterior
Exterior Feature Deck(s), Porch(es)
Garage Garage - Front Entry
Garage Spaces 2.0
Fence Rear
Utilities Available Cable TV Available
Water Access N
Roof Type Architectural Shingle
Street Surface Black Top
Accessibility None
Porch Deck(s), Porch(es)
Road Frontage City/County
Attached Garage 2
Total Parking Spaces 2
Garage Y
Building
Lot Description Cul-de-sac
Story 3
Foundation Slab
Sewer Public Sewer
Water Public
Architectural Style Colonial
Level or Stories 3
Additional Building Above Grade, Below Grade
New Construction N
Schools
Elementary Schools Cherry Run
Middle Schools Lake Braddock Secondary School
High Schools Lake Braddock
School District Fairfax County Public Schools
Others
HOA Fee Include Common Area Maintenance
Senior Community No
Tax ID 0883 03 0133
Ownership Fee Simple
SqFt Source Assessor
Special Listing Condition Standard
Read Less Info
Want to know what your home might be worth? Contact us for a FREE valuation!

Our team is ready to help you sell your home for the highest possible price ASAP

Bought with Denean N Lee Jones • Redfin Corporation

Specializing in buyer, seller, tenant, and investor clients. We sell heart, hustle, and a whole lot of homes.
Nettles and Co. is a Philadelphia-based boutique real estate team led by Brittany Nettles. Our mission is to create community by building authentic relationships and making one of the most stressful and intimidating transactions equal parts fun, comfortable, and accessible.






