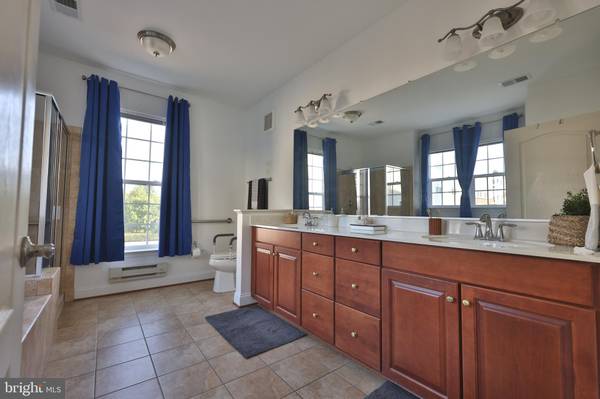$451,000
$435,000
3.7%For more information regarding the value of a property, please contact us for a free consultation.
2 Beds
2 Baths
1,890 SqFt
SOLD DATE : 10/11/2024
Key Details
Sold Price $451,000
Property Type Condo
Sub Type Condo/Co-op
Listing Status Sold
Purchase Type For Sale
Square Footage 1,890 sqft
Price per Sqft $238
Subdivision Gatherings At Jefferson Place
MLS Listing ID MDHW2044496
Sold Date 10/11/24
Style Unit/Flat
Bedrooms 2
Full Baths 2
Condo Fees $433/mo
HOA Y/N N
Abv Grd Liv Area 1,890
Originating Board BRIGHT
Year Built 2012
Annual Tax Amount $5,843
Tax Year 2024
Property Description
Experience the ease and comfort of The Gatherings at Jefferson Place, a premier 55+ community offering a secure and convenient lifestyle. This spacious 2-bedroom, 2-bathroom condo with a bonus room/study has one of the largest floor plans available at 1890 sq ft with an abundance of natural light, complete with extra storage and a private garage. The large master bedroom is a retreat with a walk-in closet and a luxurious master bath featuring a soaking tub, walk-in shower, and double vanity. The large open-concept living and dining areas boast hardwood floors and plenty of natural light, while the kitchen includes a separate dining space and pantry. Relax on your private patio with extra storage room. Take advantage and comfort in recent upgrades including a new hot water heater, furnace, and AC installed in 2022, along with fresh paint throughout. The community enhances your living experience with a clubhouse, meeting room, and a gazebo with grills. Located near the Long Gate Shopping Center, golf courses, dining options, fitness center and BWI airport, convenience is at your doorstep. Enjoy a vibrant and comfortable lifestyle at The Gatherings at Jefferson Place.
Location
State MD
County Howard
Zoning RESIDENTIAL CONDOMINIUM
Rooms
Other Rooms Den
Main Level Bedrooms 2
Interior
Interior Features Bathroom - Soaking Tub, Bathroom - Stall Shower, Bathroom - Walk-In Shower, Breakfast Area, Carpet, Dining Area, Elevator, Floor Plan - Traditional, Pantry, Walk-in Closet(s), Wood Floors, Primary Bath(s), Sprinkler System
Hot Water Natural Gas
Heating Forced Air
Cooling Central A/C
Flooring Carpet, Ceramic Tile, Hardwood
Equipment Built-In Microwave, Dishwasher, Disposal, Dryer - Electric, Oven/Range - Gas, Refrigerator, Washer, Water Heater
Fireplace N
Window Features Double Hung,Double Pane,Screens,Sliding
Appliance Built-In Microwave, Dishwasher, Disposal, Dryer - Electric, Oven/Range - Gas, Refrigerator, Washer, Water Heater
Heat Source Natural Gas
Laundry Has Laundry, Main Floor, Washer In Unit, Dryer In Unit
Exterior
Exterior Feature Balcony
Garage Additional Storage Area, Garage Door Opener, Inside Access, Garage - Front Entry
Garage Spaces 3.0
Amenities Available Club House, Common Grounds, Elevator, Extra Storage, Meeting Room, Party Room, Picnic Area, Retirement Community
Waterfront N
Water Access N
Accessibility No Stairs, Elevator, Low Pile Carpeting
Porch Balcony
Attached Garage 1
Total Parking Spaces 3
Garage Y
Building
Lot Description No Thru Street
Story 1
Unit Features Garden 1 - 4 Floors
Sewer Public Sewer
Water Public
Architectural Style Unit/Flat
Level or Stories 1
Additional Building Above Grade, Below Grade
Structure Type Dry Wall
New Construction N
Schools
School District Howard County Public School System
Others
Pets Allowed Y
HOA Fee Include Ext Bldg Maint,Common Area Maintenance,Sewer,Trash,Snow Removal,Road Maintenance,Lawn Maintenance
Senior Community Yes
Age Restriction 55
Tax ID 1402594357
Ownership Condominium
Security Features Intercom,Smoke Detector,Fire Detection System,Main Entrance Lock
Special Listing Condition Standard
Pets Description Number Limit, Size/Weight Restriction, Cats OK, Dogs OK
Read Less Info
Want to know what your home might be worth? Contact us for a FREE valuation!

Our team is ready to help you sell your home for the highest possible price ASAP

Bought with Kara Clasing • Cummings & Co. Realtors

Specializing in buyer, seller, tenant, and investor clients. We sell heart, hustle, and a whole lot of homes.
Nettles and Co. is a Philadelphia-based boutique real estate team led by Brittany Nettles. Our mission is to create community by building authentic relationships and making one of the most stressful and intimidating transactions equal parts fun, comfortable, and accessible.






