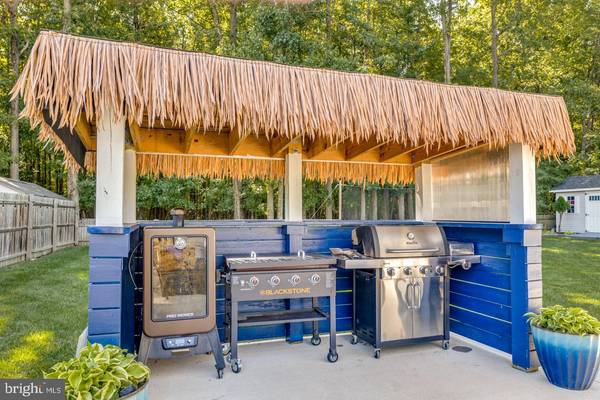$675,000
$639,900
5.5%For more information regarding the value of a property, please contact us for a free consultation.
4 Beds
3 Baths
2,623 SqFt
SOLD DATE : 10/11/2024
Key Details
Sold Price $675,000
Property Type Single Family Home
Sub Type Detached
Listing Status Sold
Purchase Type For Sale
Square Footage 2,623 sqft
Price per Sqft $257
Subdivision Cropwell Estates
MLS Listing ID NJCD2074474
Sold Date 10/11/24
Style Colonial,Traditional
Bedrooms 4
Full Baths 2
Half Baths 1
HOA Y/N N
Abv Grd Liv Area 2,623
Originating Board BRIGHT
Year Built 1980
Annual Tax Amount $10,365
Tax Year 2023
Lot Size 0.310 Acres
Acres 0.31
Lot Dimensions 93.00 x 145.00
Property Description
Come explore this impressive new listing at 23 Charles Lane! Beautifully upgraded through out. Truly a "turn-key" property. Nestled on a private lot backing to woods with a fenced back yard, large patio, a "Grillzebo" for food prep, firepit area and a luxurious hot tub (perfect for unwinding after a stressful day.) Located on a quiet street, nicely landscaped yard with lawn sprinkler system, NEWER Hardie Plank siding 2023, NEWER roof 2020, NEWER back yard shed 2020, NEWER bathrooms 2022 with beautiful tilework, double vanities and 'smart' mirrors. Other improvements in the past 10 years include a GRANITE kitchen, Hi-Eff HVAC, tankless HWH and dining room built-in cabinets. Crawl space was just waterproofed and mold removal completed with a 3 year transferrable warranty. Main level features well appointed foyer with tile flooring, crown molding, wainscoting, upgraded staircase banister, coat closet and ceiling light fixture. The large living room has crown molding and wood flooring. Dining room has crown molding, chair rail and built-in cabinetry. Huge kitchen has solid wood cabinets with pull-out shelving, SS appliances, pendant lighting, tile floor with border design, tile back splash, granite counter tops, walk-in pantry, break fast bar and slider to back patio. Family room features recessed lighting, ceiling fan, wood-look caramic tile flooring, stacked stone fireplace with granite hearth and custom mantle. A spacious laundry room is located on this level and houses the Lennox HVAC, TANKLESS HWH, laundry tub and exterior side door. (Washer/dryer and Frig in laundry room are excluded.) Updated half-bath and door to two-car garage with pull-down attic staircase and two automatic door openers complete this level. Upstairs there are four bedrooms including a large primary suite with newer "barn" doors, recessed lighting, ceiling fan with light and private upgraded bathroom featuring dual vanity and luxurious tile shower. Buyers will be thrilled with all the quality upgrades and modern finishes. Hurry! This one won't last.
Location
State NJ
County Camden
Area Cherry Hill Twp (20409)
Zoning RES
Direction West
Rooms
Other Rooms Living Room, Dining Room, Primary Bedroom, Bedroom 2, Bedroom 3, Bedroom 4, Kitchen, Family Room, Foyer, Laundry
Interior
Interior Features Attic, Breakfast Area, Built-Ins, Ceiling Fan(s), Crown Moldings, Family Room Off Kitchen, Floor Plan - Traditional, Formal/Separate Dining Room, Kitchen - Gourmet, Pantry, Recessed Lighting, Bathroom - Stall Shower, Bathroom - Tub Shower, Upgraded Countertops, Wainscotting, Walk-in Closet(s), WhirlPool/HotTub, Wood Floors
Hot Water Natural Gas, Tankless
Cooling Central A/C, Ceiling Fan(s)
Fireplaces Number 1
Fireplaces Type Fireplace - Glass Doors, Mantel(s), Wood
Equipment Built-In Microwave, Built-In Range, Dishwasher, Disposal, Microwave, Refrigerator, Stainless Steel Appliances, Water Heater - Tankless
Fireplace Y
Appliance Built-In Microwave, Built-In Range, Dishwasher, Disposal, Microwave, Refrigerator, Stainless Steel Appliances, Water Heater - Tankless
Heat Source Natural Gas
Exterior
Garage Garage Door Opener
Garage Spaces 4.0
Fence Wood
Waterfront N
Water Access N
View Trees/Woods
Accessibility None
Attached Garage 2
Total Parking Spaces 4
Garage Y
Building
Story 2
Foundation Crawl Space
Sewer Public Sewer
Water Public
Architectural Style Colonial, Traditional
Level or Stories 2
Additional Building Above Grade, Below Grade
New Construction N
Schools
High Schools Cherry Hill High - East
School District Cherry Hill Township Public Schools
Others
Pets Allowed Y
Senior Community No
Tax ID 09-00515 09-00020
Ownership Fee Simple
SqFt Source Assessor
Special Listing Condition Standard
Pets Description Cats OK, Dogs OK
Read Less Info
Want to know what your home might be worth? Contact us for a FREE valuation!

Our team is ready to help you sell your home for the highest possible price ASAP

Bought with Paul C Sims • Keller Williams Realty - Cherry Hill

Specializing in buyer, seller, tenant, and investor clients. We sell heart, hustle, and a whole lot of homes.
Nettles and Co. is a Philadelphia-based boutique real estate team led by Brittany Nettles. Our mission is to create community by building authentic relationships and making one of the most stressful and intimidating transactions equal parts fun, comfortable, and accessible.






