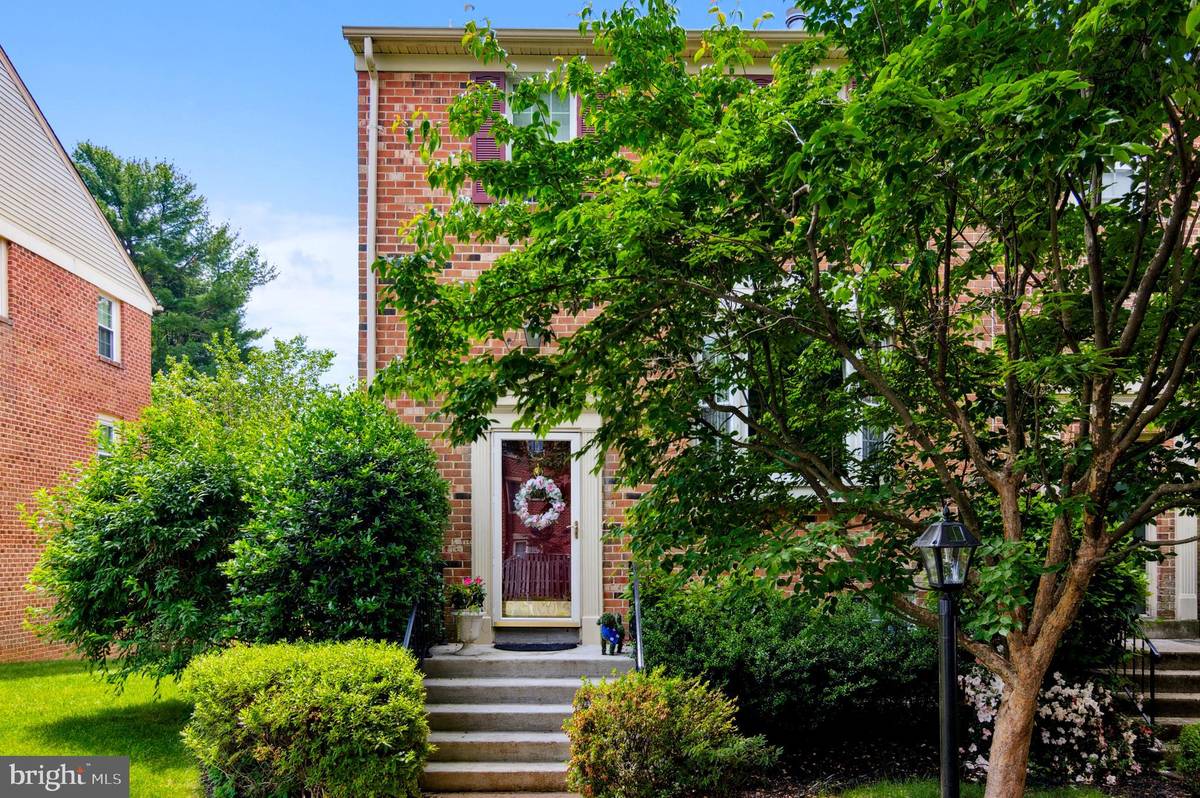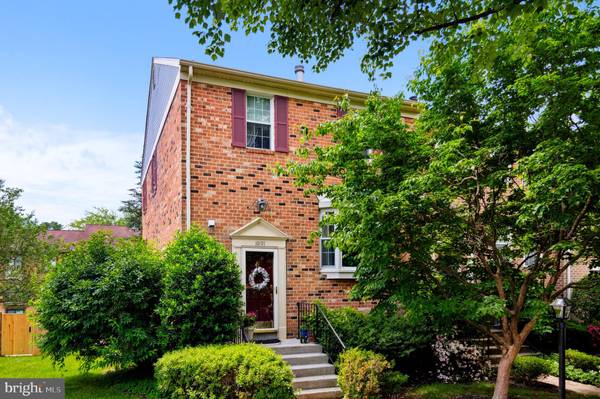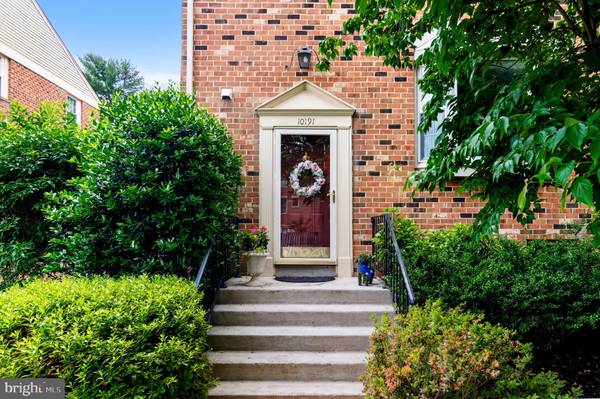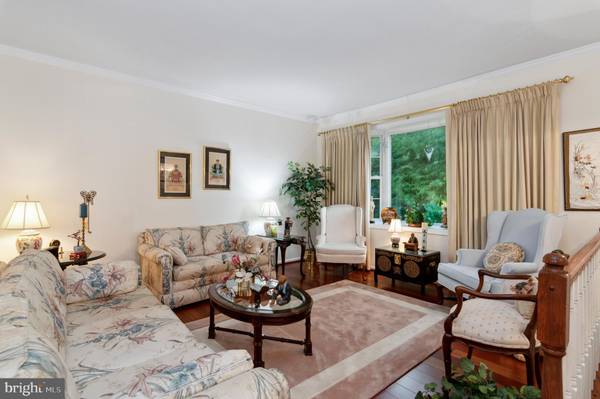$735,000
$720,000
2.1%For more information regarding the value of a property, please contact us for a free consultation.
4 Beds
4 Baths
1,672 SqFt
SOLD DATE : 10/15/2024
Key Details
Sold Price $735,000
Property Type Townhouse
Sub Type End of Row/Townhouse
Listing Status Sold
Purchase Type For Sale
Square Footage 1,672 sqft
Price per Sqft $439
Subdivision Oakton Village
MLS Listing ID VAFX2182322
Sold Date 10/15/24
Style Colonial
Bedrooms 4
Full Baths 3
Half Baths 1
HOA Fees $150/mo
HOA Y/N Y
Abv Grd Liv Area 1,672
Originating Board BRIGHT
Year Built 1979
Annual Tax Amount $7,487
Tax Year 2023
Lot Size 3,397 Sqft
Acres 0.08
Property Description
Welcome to this meticulously maintained end unit townhome featuring all brick construction and a private backyard oasis located in the highly sought after Flint Hill community in Oakton, Virginia!
As you enter the home, you are greeted by a spacious and inviting living room featuring a large bay window, gleaming hardwood floors and a main level bathroom. The adjacent eat-in kitchen boasts plenty of counter space, and a breakfast bar for casual dining.
Upstairs, you will find three spacious bedrooms, including a master suite with multiple closets and an en-suite bathroom. The finished walkout basement is a versatile space featuring a cozy fireplace, full bathroom, laundry room, and a bonus den.
Step outside onto the stone patio and enjoy the serene setting of the backyard, complete with mature grass and beautiful greenery. This outdoor space is perfect for entertaining, gardening, or simply relaxing in privacy!
This townhome offers a convenient floorplan and plenty of charm. Don't miss out on the opportunity to make this your next home sweet home. Contact us today to schedule a showing.
Location
State VA
County Fairfax
Zoning 320
Rooms
Basement Fully Finished, Walkout Level
Interior
Interior Features Breakfast Area, Dining Area, Floor Plan - Traditional
Hot Water Electric
Heating Heat Pump(s)
Cooling Ceiling Fan(s), Central A/C
Fireplaces Number 1
Equipment Built-In Microwave, Dishwasher, Disposal, Dryer, Humidifier, Refrigerator, Stove, Washer
Fireplace Y
Appliance Built-In Microwave, Dishwasher, Disposal, Dryer, Humidifier, Refrigerator, Stove, Washer
Heat Source Electric
Exterior
Garage Spaces 2.0
Parking On Site 2
Amenities Available Pool - Outdoor, Tennis Courts, Tot Lots/Playground
Water Access N
Accessibility None
Total Parking Spaces 2
Garage N
Building
Story 2
Foundation Other
Sewer Public Sewer
Water Public
Architectural Style Colonial
Level or Stories 2
Additional Building Above Grade, Below Grade
Structure Type Dry Wall
New Construction N
Schools
Elementary Schools Oakton
Middle Schools Thoreau
High Schools Oakton
School District Fairfax County Public Schools
Others
HOA Fee Include Common Area Maintenance,Management,Pool(s),Recreation Facility,Snow Removal,Trash
Senior Community No
Tax ID 0474 17 0028
Ownership Fee Simple
SqFt Source Assessor
Security Features Main Entrance Lock,Smoke Detector
Special Listing Condition Standard
Read Less Info
Want to know what your home might be worth? Contact us for a FREE valuation!

Our team is ready to help you sell your home for the highest possible price ASAP

Bought with Elizabeth Sachero-Perez • Century 21 Redwood Realty

Specializing in buyer, seller, tenant, and investor clients. We sell heart, hustle, and a whole lot of homes.
Nettles and Co. is a Philadelphia-based boutique real estate team led by Brittany Nettles. Our mission is to create community by building authentic relationships and making one of the most stressful and intimidating transactions equal parts fun, comfortable, and accessible.






