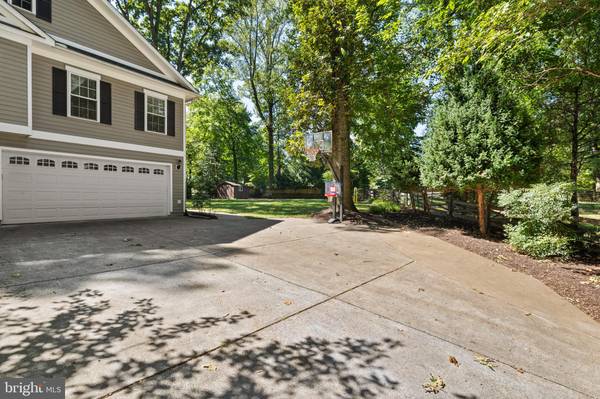$1,564,000
$1,525,000
2.6%For more information regarding the value of a property, please contact us for a free consultation.
6 Beds
4 Baths
3,262 SqFt
SOLD DATE : 10/16/2024
Key Details
Sold Price $1,564,000
Property Type Single Family Home
Sub Type Detached
Listing Status Sold
Purchase Type For Sale
Square Footage 3,262 sqft
Price per Sqft $479
Subdivision Glencannon
MLS Listing ID VAFX2200304
Sold Date 10/16/24
Style Colonial
Bedrooms 6
Full Baths 3
Half Baths 1
HOA Fees $29/ann
HOA Y/N Y
Abv Grd Liv Area 3,262
Originating Board BRIGHT
Year Built 1969
Annual Tax Amount $14,235
Tax Year 2024
Lot Size 0.610 Acres
Acres 0.61
Property Description
Beautifully updated 10033 Garrett St is a 6-bed 3.5-bath home in Vienna’s sought after Glencannon
neighborhood. Vienna Woods pool membership included! Turn down the most private driveway on
Garrett St to see this hidden gem surrounded by mature trees and a fully fenced, sprawling flat yard. An
entire main level renovation completed in 2022-2023 upgraded the home with a thoughtfully
reconfigured floor plan, French oak engineered hard wood flooring throughout the main level, and a full
kitchen renovation. Enter the foyer and you can immediately see the first of several seamless
indoor/outdoor living areas starting with a large living room to the left with attached and newly added
screened in porch (2023). Continue to the dining room flooded with natural light from the extended bay
window and through to the kitchen with adjacent solarium. A Wolf stove, double oven, oversized farm
sink, and walk-in pantry outfit the bright white kitchen. The four-season sunroom/solarium brings the
outdoors in and creates the feeling of living in the forest, yet it remains comfortable all year – keeping
warm in the winter and cool in the summer (dedicated, separate heating/cooling unit for optimal
control). The main level continues to a hallway with an entry from the 2-door garage with storage built-
ins, conveniently located off the kitchen, which leads back to the front of the home to a renovated half
bath and the 2 nd large living space and a gas fireplace surrounded by whitewashed brick. Walk upstairs
to the upper level and you’re greeted by a light-filled landing or reading nook, tiled laundry room with
storage cabinets, and 6 bedrooms. Bedrooms are generously sized and closet space is endless. The
primary suite’s highlights include a walk-in closet, sprawling ensuite tiled bathroom with separate
shower and soaking tub, double vanities, and water closet. Finally make your way to the basement with
luxury vinyl wood flooring and wide-open layout full of possibilities. A large utility room and separate
crawl space provide abundant storage options. The rear yard is expansive with a deck, patio, stone
walking paths, and wide-open grass lawn, providing the perfect backdrop for outdoor entertaining or
just everyday living in nature. The privacy of this 0.61-acre lot is rare; the house is set back from the
street, deeper in the trees, which provides the best of both worlds of being in the middle of a vibrant
community while nestled in a more serene landscape. A short walk down the street leads you to a
private neighborhood park and playground, and the walking trails within Glencannon are a favorite
feature of the community. Minutes to downtown Vienna, the W&OD trail, and central to major
commuter routes, this home is central to everything that the town of Vienna and the greater Northern
Virginia region has to offer.
Location
State VA
County Fairfax
Zoning 111
Rooms
Other Rooms Living Room, Dining Room, Primary Bedroom, Bedroom 2, Bedroom 3, Bedroom 4, Bedroom 5, Kitchen, Family Room, Foyer, Breakfast Room, Sun/Florida Room, Laundry, Mud Room, Other, Recreation Room, Utility Room, Bedroom 6, Bathroom 2, Bathroom 3, Primary Bathroom
Basement Connecting Stairway, Fully Finished
Interior
Interior Features Kitchen - Table Space, Window Treatments
Hot Water Natural Gas
Heating Forced Air, Heat Pump(s)
Cooling Central A/C
Fireplaces Number 1
Fireplaces Type Screen
Equipment Built-In Microwave, Dryer, Washer, Dishwasher, Disposal, Refrigerator, Stove, Oven - Wall
Fireplace Y
Appliance Built-In Microwave, Dryer, Washer, Dishwasher, Disposal, Refrigerator, Stove, Oven - Wall
Heat Source Natural Gas, Electric
Laundry Has Laundry, Upper Floor
Exterior
Exterior Feature Deck(s), Patio(s)
Parking Features Garage - Front Entry, Oversized
Garage Spaces 2.0
Amenities Available Tot Lots/Playground, Jog/Walk Path, Picnic Area, Common Grounds
Water Access N
Roof Type Architectural Shingle
Accessibility None
Porch Deck(s), Patio(s)
Attached Garage 2
Total Parking Spaces 2
Garage Y
Building
Story 3
Foundation Permanent
Sewer Public Sewer
Water Public
Architectural Style Colonial
Level or Stories 3
Additional Building Above Grade, Below Grade
New Construction N
Schools
Elementary Schools Flint Hill
Middle Schools Thoreau
High Schools Madison
School District Fairfax County Public Schools
Others
Pets Allowed Y
HOA Fee Include Common Area Maintenance,Insurance,Other,Reserve Funds
Senior Community No
Tax ID 0372 15 0032
Ownership Fee Simple
SqFt Source Assessor
Horse Property N
Special Listing Condition Standard
Pets Description No Pet Restrictions
Read Less Info
Want to know what your home might be worth? Contact us for a FREE valuation!

Our team is ready to help you sell your home for the highest possible price ASAP

Bought with Andrew Carpenter • Compass

Specializing in buyer, seller, tenant, and investor clients. We sell heart, hustle, and a whole lot of homes.
Nettles and Co. is a Philadelphia-based boutique real estate team led by Brittany Nettles. Our mission is to create community by building authentic relationships and making one of the most stressful and intimidating transactions equal parts fun, comfortable, and accessible.






