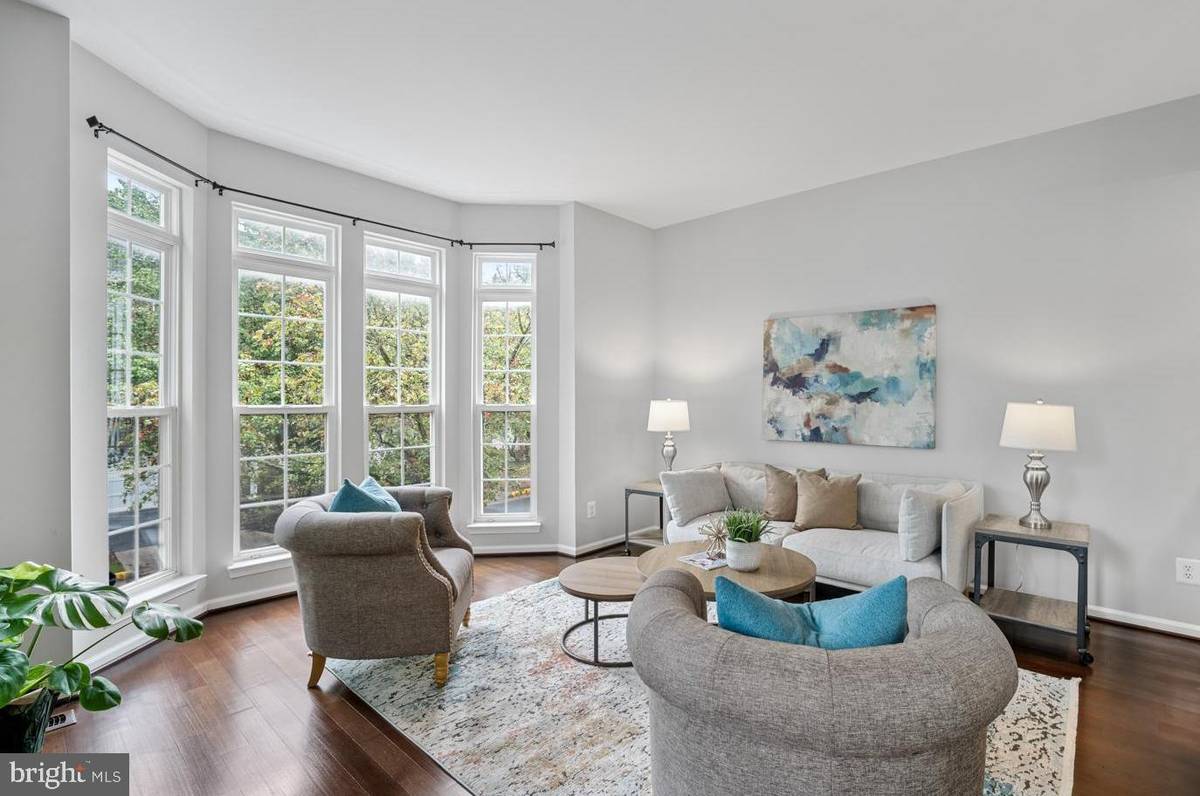$665,000
$628,000
5.9%For more information regarding the value of a property, please contact us for a free consultation.
3 Beds
4 Baths
2,188 SqFt
SOLD DATE : 10/18/2024
Key Details
Sold Price $665,000
Property Type Townhouse
Sub Type End of Row/Townhouse
Listing Status Sold
Purchase Type For Sale
Square Footage 2,188 sqft
Price per Sqft $303
Subdivision Mcnair Farms
MLS Listing ID VAFX2202672
Sold Date 10/18/24
Style Colonial
Bedrooms 3
Full Baths 2
Half Baths 2
HOA Fees $106/mo
HOA Y/N Y
Abv Grd Liv Area 2,188
Originating Board BRIGHT
Year Built 1997
Annual Tax Amount $6,689
Tax Year 2024
Lot Size 1,394 Sqft
Acres 0.03
Property Description
Welcome to this beautifully updated 3-level brick-front end unit townhouse featuring 2,188 sqft, 3 bedrooms, 2 full baths, 2 half baths, and a spacious one-car garage. This home offers modern upgrades, an open layout, and abundant natural light. The bright main level includes a living room, an office, and an open kitchen with a dining area, stainless steel appliances, and an island (renovated in 2021), along with a half bath. Upstairs, the primary bedroom has a walk-in closet and an updated en-suite bath (2021), while two additional bedrooms share a full bath. The upper level was upgraded with engineered wood flooring in 2022. The lower level features a recreation room with a gas fireplace, a fenced backyard, a laundry area (new washer and dryer in 2021), a half bath, and access to the garage with ample storage. Located in McNair Farms, the community offers a pool, tennis and basketball courts, tot lots, a community center, and trails. With easy access to parks, the Clock Tower Shopping Center, Dulles Airport, Silver Line Metro, Reston Town Center, and Tysons, this home is perfectly situated for convenience. Schedule your showing today see why this beautiful end unit home is perfect for your next move! The offer deadline is Monday at 12 PM.
Location
State VA
County Fairfax
Zoning 316
Rooms
Other Rooms Living Room, Primary Bedroom, Bedroom 2, Bedroom 3, Kitchen, Foyer, Laundry, Office, Recreation Room, Bathroom 2, Primary Bathroom, Half Bath
Interior
Interior Features Chair Railings, Kitchen - Gourmet, Primary Bath(s), Upgraded Countertops, Dining Area, Kitchen - Eat-In, Ceiling Fan(s), Walk-in Closet(s), Bathroom - Tub Shower, Bathroom - Walk-In Shower, Combination Kitchen/Dining, Floor Plan - Open, Kitchen - Island, Pantry, Wood Floors
Hot Water Natural Gas
Heating Forced Air
Cooling Central A/C
Flooring Carpet, Ceramic Tile, Hardwood
Fireplaces Number 1
Fireplaces Type Mantel(s), Gas/Propane
Equipment Built-In Microwave, Dishwasher, Disposal, Dryer, Refrigerator, Icemaker, Stove, Washer
Fireplace Y
Appliance Built-In Microwave, Dishwasher, Disposal, Dryer, Refrigerator, Icemaker, Stove, Washer
Heat Source Natural Gas
Laundry Has Laundry
Exterior
Exterior Feature Patio(s)
Garage Garage Door Opener, Garage - Front Entry
Garage Spaces 3.0
Fence Rear
Amenities Available Basketball Courts, Community Center, Pool - Outdoor, Tennis Courts, Tot Lots/Playground, Jog/Walk Path
Waterfront N
Water Access N
Accessibility None
Porch Patio(s)
Attached Garage 1
Total Parking Spaces 3
Garage Y
Building
Story 3
Foundation Permanent
Sewer Public Sewer
Water Public
Architectural Style Colonial
Level or Stories 3
Additional Building Above Grade
New Construction N
Schools
Elementary Schools Mcnair
Middle Schools Carson
High Schools Westfield
School District Fairfax County Public Schools
Others
HOA Fee Include Common Area Maintenance,Management,Snow Removal,Trash
Senior Community No
Tax ID 0251 20 0093
Ownership Fee Simple
SqFt Source Assessor
Special Listing Condition Standard
Read Less Info
Want to know what your home might be worth? Contact us for a FREE valuation!

Our team is ready to help you sell your home for the highest possible price ASAP

Bought with Shailaja Raju • Long & Foster Real Estate, Inc.

Specializing in buyer, seller, tenant, and investor clients. We sell heart, hustle, and a whole lot of homes.
Nettles and Co. is a Philadelphia-based boutique real estate team led by Brittany Nettles. Our mission is to create community by building authentic relationships and making one of the most stressful and intimidating transactions equal parts fun, comfortable, and accessible.






