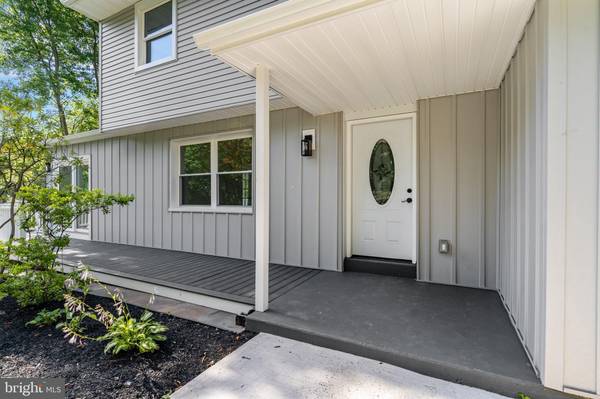$635,000
$634,900
For more information regarding the value of a property, please contact us for a free consultation.
5 Beds
3 Baths
2,259 SqFt
SOLD DATE : 10/18/2024
Key Details
Sold Price $635,000
Property Type Single Family Home
Sub Type Detached
Listing Status Sold
Purchase Type For Sale
Square Footage 2,259 sqft
Price per Sqft $281
Subdivision Harriton Farm
MLS Listing ID PAMC2110460
Sold Date 10/18/24
Style Other
Bedrooms 5
Full Baths 3
HOA Y/N N
Abv Grd Liv Area 2,259
Originating Board BRIGHT
Year Built 1970
Annual Tax Amount $7,467
Tax Year 2024
Lot Size 2.310 Acres
Acres 2.31
Lot Dimensions 572.00 x 0.00
Property Description
Charming Remodeled Single-Family Home in Collegeville, PA. Welcome to your dream home in Collegeville! This completely remodeled single-family residence offers modern amenities and timeless elegance, nestled on over 2 acres of serene land. 5 Spacious Bedrooms: Perfect for families of all sizes, each bedroom provides comfort and ample closet space. 3 Full Bathrooms: Newly updated with high-end fixtures and finishes, ensuring luxury and convenience. Gourmet Kitchen: Featuring brand-new stainless steel appliances, quartz countertops, and custom cabinetry, making it a chef's delight. Open Concept Living: The living and dining areas flow seamlessly, providing an ideal space for entertaining and family gatherings. Luxurious Master Suite: Includes a closet and an en-suite bathroom with glass-enclosed shower. Finished Basement: Offers additional living space, perfect for a home theater, gym, or playroom. Expansive Yard: Over 2 acres of beautifully landscaped property, ideal for outdoor activities, gardening, or simply enjoying nature. Located in the heart of Collegeville, this home combines the tranquility of a rural setting with the convenience of nearby schools, shopping, and dining. Don’t miss this opportunity to own a piece of paradise in a highly sought-after community! Schedule a tour today and experience the perfect blend of luxury and comfort in this exceptional home.
Location
State PA
County Montgomery
Area Skippack Twp (10651)
Zoning RES
Rooms
Basement Fully Finished, Outside Entrance, Walkout Level
Main Level Bedrooms 5
Interior
Hot Water Electric
Heating Central
Cooling Central A/C
Fireplace N
Heat Source Electric
Exterior
Garage Built In, Garage Door Opener, Oversized
Garage Spaces 2.0
Water Access N
View Garden/Lawn, Trees/Woods
Accessibility None
Attached Garage 2
Total Parking Spaces 2
Garage Y
Building
Story 3
Foundation Other
Sewer On Site Septic
Water Well
Architectural Style Other
Level or Stories 3
Additional Building Above Grade, Below Grade
New Construction N
Schools
Elementary Schools Skippack
Middle Schools Perkiomen Valley Middle School East
High Schools Perkiomen Valley
School District Perkiomen Valley
Others
Senior Community No
Tax ID 51-00-00793-002
Ownership Fee Simple
SqFt Source Assessor
Acceptable Financing Cash, Conventional, FHA
Listing Terms Cash, Conventional, FHA
Financing Cash,Conventional,FHA
Special Listing Condition Standard
Read Less Info
Want to know what your home might be worth? Contact us for a FREE valuation!

Our team is ready to help you sell your home for the highest possible price ASAP

Bought with Christine S Edwin • Keller Williams Main Line

Specializing in buyer, seller, tenant, and investor clients. We sell heart, hustle, and a whole lot of homes.
Nettles and Co. is a Philadelphia-based boutique real estate team led by Brittany Nettles. Our mission is to create community by building authentic relationships and making one of the most stressful and intimidating transactions equal parts fun, comfortable, and accessible.






