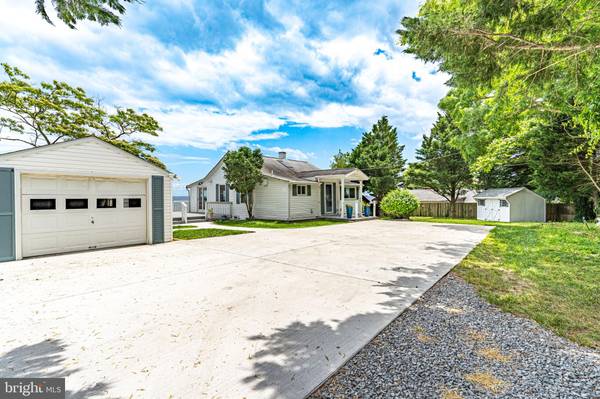$690,000
$700,000
1.4%For more information regarding the value of a property, please contact us for a free consultation.
3 Beds
2 Baths
1,890 SqFt
SOLD DATE : 10/21/2024
Key Details
Sold Price $690,000
Property Type Single Family Home
Sub Type Detached
Listing Status Sold
Purchase Type For Sale
Square Footage 1,890 sqft
Price per Sqft $365
Subdivision Dares Beach
MLS Listing ID MDCA2016212
Sold Date 10/21/24
Style Cottage
Bedrooms 3
Full Baths 2
HOA Y/N N
Abv Grd Liv Area 945
Originating Board BRIGHT
Year Built 1946
Annual Tax Amount $6,092
Tax Year 2024
Lot Size 0.300 Acres
Acres 0.3
Property Description
Welcome to your dream waterfront home on the serene Chesapeake Bay, nestled in the heart of Calvert County in Dares Beach. This beautifully renovated gem, with its charming beach decor, offers the perfect blend of relaxation and modern comfort, making it ideal for a weekend getaway or a primary residence. With the community boat access nearby.
As you step inside, you'll be greeted by the airy, open layout adorned with stylish tile flooring throughout, creating a cool and inviting atmosphere. The home features 3 spacious bedrooms and 2 modern baths, providing ample space for family and guests.
The renovated kitchen boasts contemporary finishes, perfect for preparing meals while enjoying stunning water views. The adjoining dining area flows seamlessly into the living space, making it ideal for entertaining.
Step outside to your private oasis, complete with a gazebo designed for enjoying fresh, local crabs with friends and family. Unwind in the hot tub, which conveys with the property, and take in the breathtaking sunsets over the bay. The large shed offers additional storage, while the one-car garage ensures convenience and security for your vehicle.
The property also features a privacy fence, ensuring your outdoor activities remain secluded and peaceful. This home truly offers the best of Chesapeake Bay living, combining the tranquility of a waterfront retreat with the convenience of being just a short drive from Washington, DC.
Don’t miss the chance to own this slice of paradise in Calvert County. Schedule your showing today and experience waterfront living at its finest!
Location
State MD
County Calvert
Zoning R
Direction West
Rooms
Other Rooms Living Room, Dining Room, Bedroom 2, Bedroom 1, Office, Bathroom 1, Bathroom 2
Basement Daylight, Partial, Fully Finished, Heated, Improved, Interior Access, Outside Entrance, Walkout Level, Windows
Main Level Bedrooms 1
Interior
Interior Features Ceiling Fan(s), Combination Dining/Living, Entry Level Bedroom, Family Room Off Kitchen, Floor Plan - Open, Kitchen - Gourmet, Primary Bath(s), Upgraded Countertops
Hot Water Electric
Heating Forced Air
Cooling Central A/C
Flooring Ceramic Tile
Fireplaces Number 1
Fireplaces Type Gas/Propane
Equipment Built-In Microwave, Commercial Range, Dishwasher, Dryer, Range Hood, Refrigerator, Washer, Washer/Dryer Stacked, Disposal
Fireplace Y
Window Features Double Pane,Vinyl Clad
Appliance Built-In Microwave, Commercial Range, Dishwasher, Dryer, Range Hood, Refrigerator, Washer, Washer/Dryer Stacked, Disposal
Heat Source Oil
Laundry Has Laundry, Upper Floor
Exterior
Exterior Feature Deck(s)
Fence Fully, Privacy, Wood
Utilities Available Cable TV, Electric Available
Waterfront Y
Waterfront Description Private Dock Site
Water Access Y
Water Access Desc Boat - Powered,Fishing Allowed,Waterski/Wakeboard,Sail
View Bay, Water, Panoramic
Roof Type Shingle
Accessibility Level Entry - Main
Porch Deck(s)
Garage N
Building
Lot Description Private, Landscaping, Rear Yard
Story 2
Foundation Concrete Perimeter
Sewer Private Septic Tank
Water Public
Architectural Style Cottage
Level or Stories 2
Additional Building Above Grade, Below Grade
Structure Type Dry Wall
New Construction N
Schools
High Schools Huntingtown
School District Calvert County Public Schools
Others
Pets Allowed Y
Senior Community No
Tax ID 0502028271
Ownership Fee Simple
SqFt Source Assessor
Security Features Monitored,Security Gate,Exterior Cameras
Acceptable Financing Conventional, Cash
Listing Terms Conventional, Cash
Financing Conventional,Cash
Special Listing Condition Standard
Pets Description Cats OK, Dogs OK
Read Less Info
Want to know what your home might be worth? Contact us for a FREE valuation!

Our team is ready to help you sell your home for the highest possible price ASAP

Bought with Cinnamon H Pham • Kylin Realty Inc.

Specializing in buyer, seller, tenant, and investor clients. We sell heart, hustle, and a whole lot of homes.
Nettles and Co. is a Philadelphia-based boutique real estate team led by Brittany Nettles. Our mission is to create community by building authentic relationships and making one of the most stressful and intimidating transactions equal parts fun, comfortable, and accessible.






