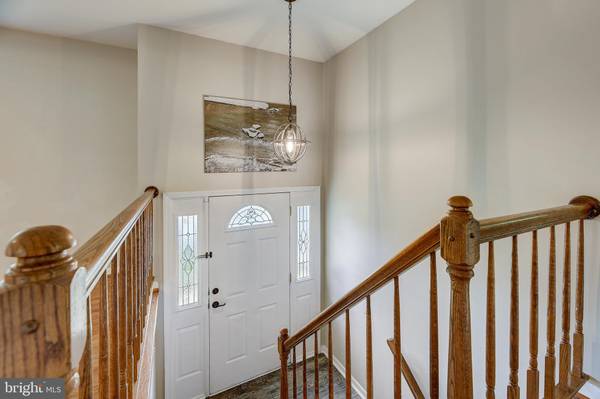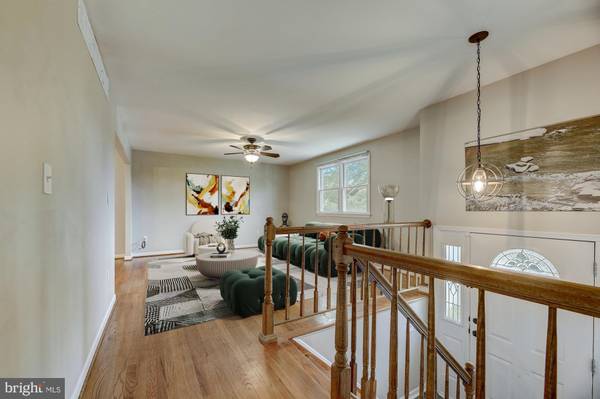$540,000
$540,000
For more information regarding the value of a property, please contact us for a free consultation.
3 Beds
2 Baths
1,814 SqFt
SOLD DATE : 10/21/2024
Key Details
Sold Price $540,000
Property Type Single Family Home
Sub Type Detached
Listing Status Sold
Purchase Type For Sale
Square Footage 1,814 sqft
Price per Sqft $297
Subdivision Aurora Hills
MLS Listing ID MDAA2091260
Sold Date 10/21/24
Style Split Foyer
Bedrooms 3
Full Baths 2
HOA Y/N N
Abv Grd Liv Area 1,014
Originating Board BRIGHT
Year Built 1972
Annual Tax Amount $5,190
Tax Year 2024
Lot Size 0.633 Acres
Acres 0.63
Property Description
BACK ON MARKET!! Awesome Split Foyer on Huge Lot in Millersville! Upper Level with Hardwood Floors Throughout. Enter to Open Living Room and Dining Room. Updated Kitchen Features Granite Counters, Stainless Appliances, Ceramic Tile Flooring. Two Large, Bright Bedrooms each with Ceiling Fan and Large Closet. Updated Hall Bath features Tub/Shower with Tile Surround, Extra Nooks for Toiletries, Double Towel Bars, and Vanity with Extended Counter Space and Drawers. Lower Level with Huge, Private Primary Suite. Updated Bath is Crisp and White, features Bath with Walk-In Shower, Private Water Closet Space, and Vanity with Ample Counter Space and Drawers. Finished Laundry & Utility Room. Lower Level Family Room with Adjacent Wet Bar/Kitchenette Area. Oversized Garage - 2 vehicle parking, PLUS a THIRD bay with endless possibilities! Extra Large, Private Lot – with a Fully Fenced Section Complete with Bench and Dog Houses! Detached Shed. Three Year Old Hot Tub Stays! Masonite Shingle Exterior. BRAND NEW 1500 Gallon Septic Tank & Drywell AND Well Pump. Roof 2019. Windows, HVAC & all other mechanical systems in good condition, but exact age is unknown. Ceiling Fans in Almost Every Room. Deck Recently Refinished. (exterior chimney has been properly sealed, can be reopened should woodstove or wood burning fireplace be desired) Per AACPS website this home has been redistricted for the 2024-25 school year: will remain in Millersville Elem, move to Old Mill Middle North, and to the new Old Mill West High School.
Location
State MD
County Anne Arundel
Zoning R2
Rooms
Basement Connecting Stairway, Fully Finished, Garage Access, Heated, Improved, Outside Entrance, Sump Pump, Windows
Main Level Bedrooms 2
Interior
Interior Features Bar, Breakfast Area, Ceiling Fan(s), Combination Dining/Living, Dining Area, Family Room Off Kitchen, Floor Plan - Open, Kitchen - Eat-In, Kitchen - Table Space, Primary Bath(s), Wood Floors, Recessed Lighting
Hot Water Electric
Heating Forced Air
Cooling Ceiling Fan(s), Central A/C
Flooring Ceramic Tile, Hardwood
Equipment Built-In Microwave, Dishwasher, Dryer, Exhaust Fan, Extra Refrigerator/Freezer, Oven/Range - Electric, Refrigerator, Stainless Steel Appliances, Washer
Fireplace N
Appliance Built-In Microwave, Dishwasher, Dryer, Exhaust Fan, Extra Refrigerator/Freezer, Oven/Range - Electric, Refrigerator, Stainless Steel Appliances, Washer
Heat Source Oil
Laundry Has Laundry, Dryer In Unit, Washer In Unit, Lower Floor
Exterior
Exterior Feature Deck(s)
Garage Garage - Front Entry, Additional Storage Area, Inside Access
Garage Spaces 6.0
Fence Chain Link, Rear
Waterfront N
Water Access N
View Garden/Lawn, Trees/Woods
Accessibility None
Porch Deck(s)
Attached Garage 2
Total Parking Spaces 6
Garage Y
Building
Lot Description Cleared, Front Yard, Rear Yard, SideYard(s)
Story 2
Foundation Permanent
Sewer Private Septic Tank
Water Well
Architectural Style Split Foyer
Level or Stories 2
Additional Building Above Grade, Below Grade
New Construction N
Schools
Elementary Schools Millersville
Middle Schools Old Mill Middle School North
School District Anne Arundel County Public Schools
Others
Senior Community No
Tax ID 020406600478850
Ownership Fee Simple
SqFt Source Assessor
Special Listing Condition Standard
Read Less Info
Want to know what your home might be worth? Contact us for a FREE valuation!

Our team is ready to help you sell your home for the highest possible price ASAP

Bought with Craig Kirkner • Keller Williams Legacy

Specializing in buyer, seller, tenant, and investor clients. We sell heart, hustle, and a whole lot of homes.
Nettles and Co. is a Philadelphia-based boutique real estate team led by Brittany Nettles. Our mission is to create community by building authentic relationships and making one of the most stressful and intimidating transactions equal parts fun, comfortable, and accessible.






