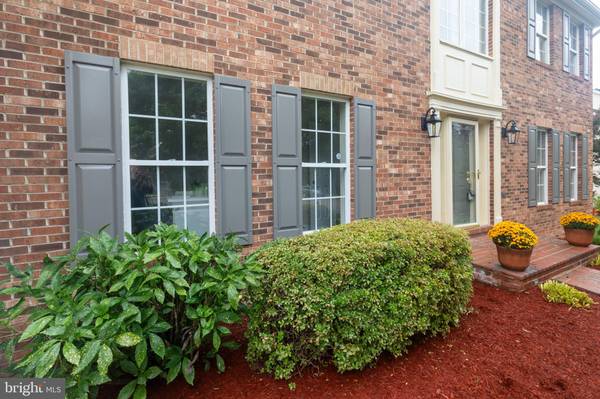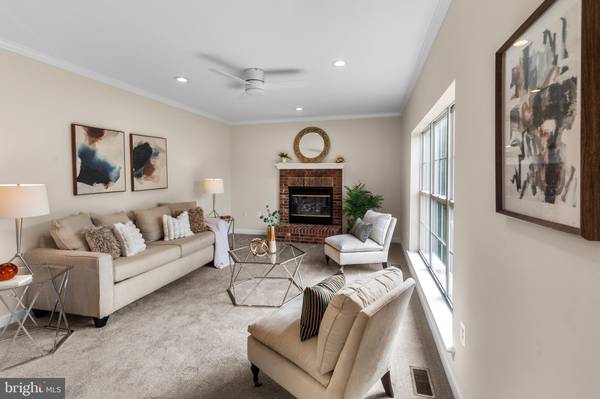$1,100,000
$1,049,000
4.9%For more information regarding the value of a property, please contact us for a free consultation.
5 Beds
5 Baths
3,224 SqFt
SOLD DATE : 10/23/2024
Key Details
Sold Price $1,100,000
Property Type Single Family Home
Sub Type Detached
Listing Status Sold
Purchase Type For Sale
Square Footage 3,224 sqft
Price per Sqft $341
Subdivision Floris Downs
MLS Listing ID VAFX2198666
Sold Date 10/23/24
Style Colonial
Bedrooms 5
Full Baths 4
Half Baths 1
HOA Fees $49/qua
HOA Y/N Y
Abv Grd Liv Area 3,224
Originating Board BRIGHT
Year Built 1994
Annual Tax Amount $10,874
Tax Year 2024
Lot Size 0.292 Acres
Acres 0.29
Property Description
Welcome to this stunningly remodeled, East-facing colonial home, nestled in a cul-de-sac in the highly sought-after Floris Downs neighborhood of Oakhill. Spanning 4,680 square feet across three levels, this home offers a luxurious blend of style and comfort. With 5 bedrooms and 4.5 baths, it perfectly accommodates modern living. The main level features brand-new hardwood floors, a spacious family room with a cozy gas fireplace, a private office, and a beautifully appointed kitchen with ceramic tile flooring, oak cabinets, granite countertops, and stainless steel appliances.
Upstairs, the master suite includes a custom-designed walk-in closet and a brand-new en-suite bathroom. This level also offers 3 additional bedrooms, 2 new full baths, and a large bonus room with a new washer/dryer. Modern updates like luxury carpeting, ceiling fans, and recessed LED lighting enhance the home.
The bright lower-level walkout features a generous sitting area with a fireplace, a large bedroom with a walk-in closet, a full bath, a kitchen with appliances, an office/gym, and an additional washer/dryer—perfect for guests, au pair, or in-laws. Outside, the backyard has a brick patio, a swing set, extra storage, a sprinkler system, and landscape lighting. The finished garage comes complete with vinyl tile flooring and Gladiator steel cabinets for additional storage.
Situated near Frying Pan Park, close to the metro, and with top-rated schools, this home offers the perfect balance of luxury and convenience in a prime location. Don’t miss the opportunity to make it yours!
Location
State VA
County Fairfax
Zoning 120
Rooms
Basement Fully Finished, Walkout Stairs, Rear Entrance, Windows
Interior
Interior Features Breakfast Area, Carpet, Ceiling Fan(s), Combination Kitchen/Dining, Combination Kitchen/Living, Crown Moldings, Dining Area, Kitchen - Gourmet, Kitchen - Island, Pantry, Recessed Lighting, Sprinkler System, Walk-in Closet(s), Wood Floors
Hot Water Natural Gas
Heating Forced Air
Cooling Central A/C
Flooring Carpet, Ceramic Tile, Hardwood
Fireplaces Number 2
Equipment Built-In Microwave, Built-In Range, Dishwasher, Disposal, Dryer, Energy Efficient Appliances, ENERGY STAR Clothes Washer, Extra Refrigerator/Freezer, Refrigerator
Furnishings Yes
Fireplace Y
Appliance Built-In Microwave, Built-In Range, Dishwasher, Disposal, Dryer, Energy Efficient Appliances, ENERGY STAR Clothes Washer, Extra Refrigerator/Freezer, Refrigerator
Heat Source Natural Gas
Laundry Has Laundry, Upper Floor, Basement
Exterior
Garage Garage - Front Entry, Garage Door Opener, Inside Access
Garage Spaces 4.0
Utilities Available Natural Gas Available, Electric Available, Water Available, Cable TV Available
Amenities Available Common Grounds
Waterfront N
Water Access N
Roof Type Architectural Shingle
Accessibility None
Attached Garage 2
Total Parking Spaces 4
Garage Y
Building
Story 3
Foundation Concrete Perimeter
Sewer Public Septic
Water Public
Architectural Style Colonial
Level or Stories 3
Additional Building Above Grade, Below Grade
Structure Type Brick,9'+ Ceilings,Dry Wall,Other
New Construction N
Schools
Elementary Schools Floris
Middle Schools Carson
High Schools Westfield
School District Fairfax County Public Schools
Others
Pets Allowed N
HOA Fee Include Common Area Maintenance,Management,Reserve Funds
Senior Community No
Tax ID 0251 16 0019
Ownership Fee Simple
SqFt Source Assessor
Acceptable Financing Cash, Conventional
Listing Terms Cash, Conventional
Financing Cash,Conventional
Special Listing Condition Standard
Read Less Info
Want to know what your home might be worth? Contact us for a FREE valuation!

Our team is ready to help you sell your home for the highest possible price ASAP

Bought with Unrepresented Buyer • Bright MLS

Specializing in buyer, seller, tenant, and investor clients. We sell heart, hustle, and a whole lot of homes.
Nettles and Co. is a Philadelphia-based boutique real estate team led by Brittany Nettles. Our mission is to create community by building authentic relationships and making one of the most stressful and intimidating transactions equal parts fun, comfortable, and accessible.






