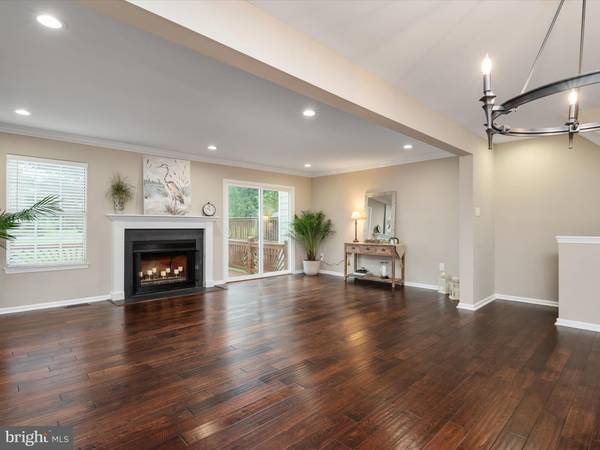$592,000
$575,000
3.0%For more information regarding the value of a property, please contact us for a free consultation.
3 Beds
3 Baths
2,208 SqFt
SOLD DATE : 10/24/2024
Key Details
Sold Price $592,000
Property Type Townhouse
Sub Type Interior Row/Townhouse
Listing Status Sold
Purchase Type For Sale
Square Footage 2,208 sqft
Price per Sqft $268
Subdivision Village Of Dorsey Search
MLS Listing ID MDHW2044934
Sold Date 10/24/24
Style Colonial
Bedrooms 3
Full Baths 2
Half Baths 1
HOA Fees $67/mo
HOA Y/N Y
Abv Grd Liv Area 2,208
Originating Board BRIGHT
Year Built 1993
Annual Tax Amount $5,721
Tax Year 2024
Lot Size 1,960 Sqft
Acres 0.04
Property Description
***SUNDAY OPEN HOUSE CANCELLED!! ***
Perhaps the best offering of Howard County... Huge townhome offering 2,200 sq ft of total living space. Beautiful new White 42" soft close Kitchen Cabinets and new expanded Quartz Countertops... It's an 8 ft Island!! Plus, sleek Stainless Steel Appliances, and modern backsplash/recessed lighting. Entire home just professionally painted with soft neutral color. No carpet in the entire home, Hardwoods on the two main levels and Flagstone on the lower level. Wonderfully updated bathrooms throughout, new 30 year Roof, new Hardy Plank Siding and it's all in the most idyllic setting overlook the Golf Course at Fairway Hills/Dorsey Search. EZ commuter access to Rt 29/108/100, only 15 mins to Johns Hopkins APL, 25 mins to Northrop Grumman, 30 mins to NSA/Ft Meade, downtown Baltimore and less than 1 hour to downtown Washington DC.
Location
State MD
County Howard
Zoning NT
Rooms
Other Rooms Living Room, Dining Room, Primary Bedroom, Bedroom 2, Bedroom 3, Kitchen, Family Room, Foyer, Breakfast Room, Laundry, Bathroom 2, Primary Bathroom, Half Bath
Basement Front Entrance, Rear Entrance, Walkout Level
Interior
Interior Features Kitchen - Gourmet, Breakfast Area, Combination Dining/Living, Kitchen - Eat-In, Primary Bath(s), Upgraded Countertops, Window Treatments, Wet/Dry Bar, Wood Floors, Floor Plan - Open, Bar, Bathroom - Soaking Tub, Bathroom - Walk-In Shower, Ceiling Fan(s), Crown Moldings, Dining Area, Formal/Separate Dining Room, Kitchen - Island, Pantry, Recessed Lighting
Hot Water Electric
Heating Heat Pump(s)
Cooling Central A/C, Heat Pump(s), Ceiling Fan(s)
Flooring Hardwood, Stone
Fireplaces Number 1
Fireplaces Type Fireplace - Glass Doors
Equipment Dishwasher, Disposal, Dryer, Exhaust Fan, Icemaker, Microwave, Oven/Range - Electric, Refrigerator, Washer, Water Heater
Fireplace Y
Appliance Dishwasher, Disposal, Dryer, Exhaust Fan, Icemaker, Microwave, Oven/Range - Electric, Refrigerator, Washer, Water Heater
Heat Source Electric
Laundry Dryer In Unit, Washer In Unit
Exterior
Exterior Feature Deck(s), Patio(s)
Garage Garage Door Opener
Garage Spaces 3.0
Amenities Available Community Center, Pool Mem Avail, Baseball Field, Basketball Courts, Bike Trail, Club House, Common Grounds, Fitness Center, Golf Course, Golf Course Membership Available, Jog/Walk Path, Picnic Area, Pool - Indoor, Pool - Outdoor, Recreational Center, Racquet Ball, Swimming Pool, Tennis Courts, Tennis - Indoor, Tot Lots/Playground, Game Room
Waterfront N
Water Access N
View Golf Course, Scenic Vista, Garden/Lawn, Panoramic
Roof Type Architectural Shingle
Accessibility Level Entry - Main
Porch Deck(s), Patio(s)
Attached Garage 1
Total Parking Spaces 3
Garage Y
Building
Lot Description Cul-de-sac, No Thru Street, Premium, Landscaping, Adjoins - Game Land
Story 3
Foundation Slab
Sewer Public Sewer
Water Public
Architectural Style Colonial
Level or Stories 3
Additional Building Above Grade, Below Grade
Structure Type Cathedral Ceilings
New Construction N
Schools
School District Howard County Public School System
Others
Senior Community No
Tax ID 1415098996
Ownership Fee Simple
SqFt Source Assessor
Special Listing Condition Standard
Read Less Info
Want to know what your home might be worth? Contact us for a FREE valuation!

Our team is ready to help you sell your home for the highest possible price ASAP

Bought with Peter Boscas • Red Cedar Real Estate, LLC

Specializing in buyer, seller, tenant, and investor clients. We sell heart, hustle, and a whole lot of homes.
Nettles and Co. is a Philadelphia-based boutique real estate team led by Brittany Nettles. Our mission is to create community by building authentic relationships and making one of the most stressful and intimidating transactions equal parts fun, comfortable, and accessible.






