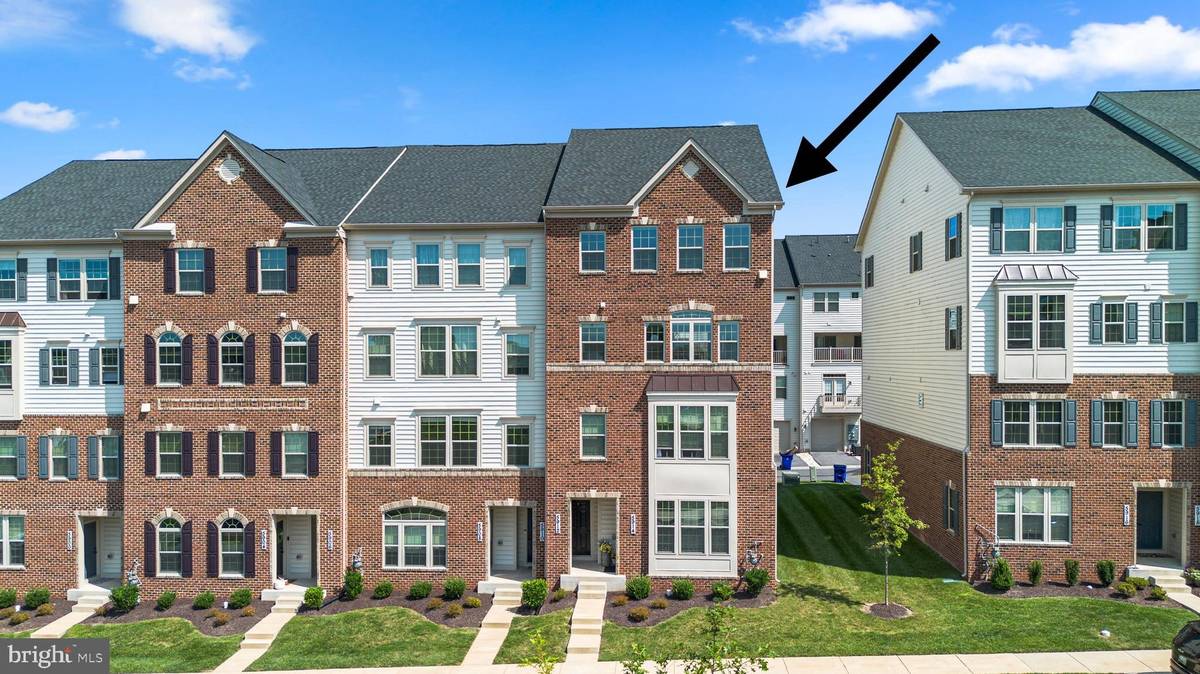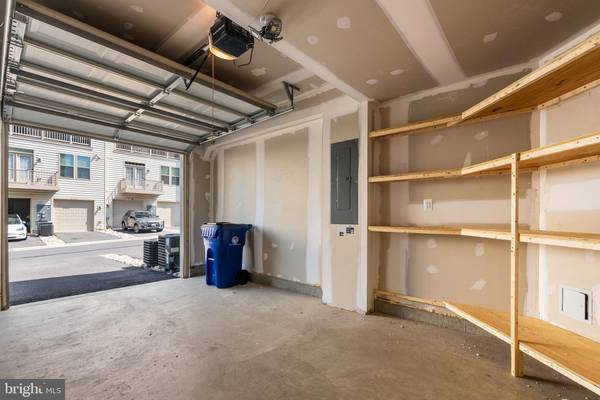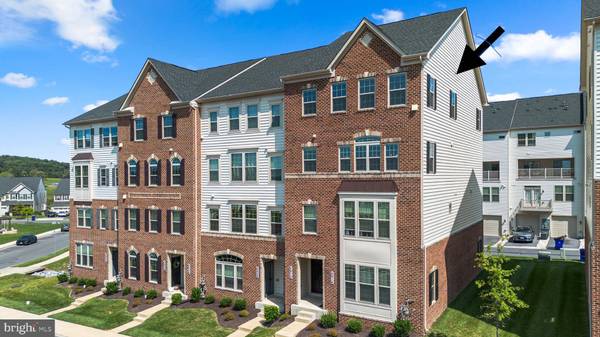$435,000
$435,000
For more information regarding the value of a property, please contact us for a free consultation.
3 Beds
3 Baths
2,673 SqFt
SOLD DATE : 10/25/2024
Key Details
Sold Price $435,000
Property Type Condo
Sub Type Condo/Co-op
Listing Status Sold
Purchase Type For Sale
Square Footage 2,673 sqft
Price per Sqft $162
Subdivision Oakdale Village
MLS Listing ID MDFR2053772
Sold Date 10/25/24
Style Colonial,Contemporary
Bedrooms 3
Full Baths 2
Half Baths 1
Condo Fees $182/mo
HOA Fees $91/mo
HOA Y/N Y
Abv Grd Liv Area 2,673
Originating Board BRIGHT
Year Built 2020
Annual Tax Amount $4,155
Tax Year 2024
Property Description
Stunning 4-year-old end-unit condo/townhome with over 2,600 sqft of finished space! Enjoy high ceilings, abundant natural light, and flexible spaces for your lifestyle. The gourmet kitchen features stainless steel appliances, a gas cooktop, and a large island that comfortably seats six. Step out onto the covered balcony/lanai, perfect for outdoor entertaining.
The upper level includes a spacious primary suite with a tray ceiling, two walk-in closets, and a beautiful bathroom with a large walk-in shower and double vanities. Two additional generously sized bedrooms easily accommodate queen or king beds and share a hall bathroom with double sinks. The laundry room is conveniently located on the same level, with a full-size washer and dryer. All bedrooms include ceiling fans with lights.
This home features an attached garage with built-in shelving and driveway parking. The open-concept floorplan spans the 3rd and 4th floors, with a private entrance. Located within walking distance to Oakdale Elementary, Middle, and High Schools. The property faces a large green courtyard with sidewalks and ample visitor parking. In excellent condition, this home offers versatile living space in a fantastic location!
Location
State MD
County Frederick
Zoning COUNTY
Interior
Hot Water Natural Gas, Tankless
Heating Forced Air, Programmable Thermostat
Cooling Central A/C
Fireplace N
Heat Source Natural Gas
Laundry Dryer In Unit, Washer In Unit, Upper Floor
Exterior
Garage Garage Door Opener, Inside Access
Garage Spaces 2.0
Amenities Available Tot Lots/Playground, Jog/Walk Path
Waterfront N
Water Access N
View Courtyard
Accessibility None
Attached Garage 1
Total Parking Spaces 2
Garage Y
Building
Story 2
Foundation Other
Sewer Public Sewer
Water Public
Architectural Style Colonial, Contemporary
Level or Stories 2
Additional Building Above Grade, Below Grade
New Construction N
Schools
Elementary Schools Oakdale
Middle Schools Oakdale
High Schools Oakdale
School District Frederick County Public Schools
Others
Pets Allowed Y
HOA Fee Include Common Area Maintenance,Lawn Maintenance,Management,Trash,Water
Senior Community No
Tax ID 1109600728
Ownership Condominium
Special Listing Condition Standard
Pets Description Cats OK, Dogs OK
Read Less Info
Want to know what your home might be worth? Contact us for a FREE valuation!

Our team is ready to help you sell your home for the highest possible price ASAP

Bought with Kellie Plucinski • Long & Foster Real Estate, Inc.

Specializing in buyer, seller, tenant, and investor clients. We sell heart, hustle, and a whole lot of homes.
Nettles and Co. is a Philadelphia-based boutique real estate team led by Brittany Nettles. Our mission is to create community by building authentic relationships and making one of the most stressful and intimidating transactions equal parts fun, comfortable, and accessible.






