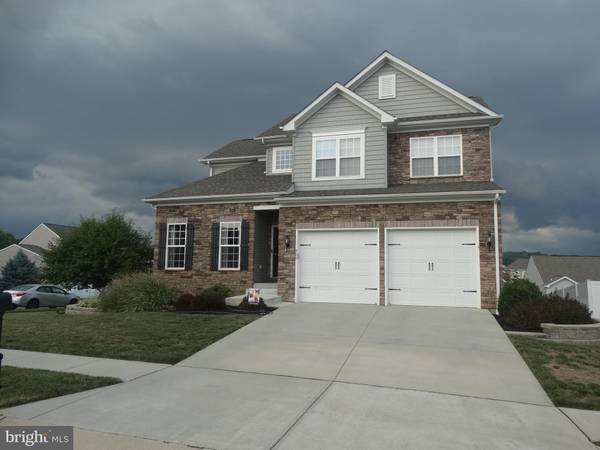$525,000
$539,900
2.8%For more information regarding the value of a property, please contact us for a free consultation.
5 Beds
5 Baths
3,019 SqFt
SOLD DATE : 10/30/2024
Key Details
Sold Price $525,000
Property Type Single Family Home
Sub Type Detached
Listing Status Sold
Purchase Type For Sale
Square Footage 3,019 sqft
Price per Sqft $173
Subdivision Brimington Estates
MLS Listing ID PAFL2021848
Sold Date 10/30/24
Style Colonial
Bedrooms 5
Full Baths 4
Half Baths 1
HOA Fees $45/mo
HOA Y/N Y
Abv Grd Liv Area 3,019
Originating Board BRIGHT
Year Built 2016
Annual Tax Amount $7,513
Tax Year 2022
Lot Size 9,583 Sqft
Acres 0.22
Property Description
Here is a rare opportunity to get a spectacular home in a fantastic location. Corner lot home with wonderful upgrades throughout. Plenty of finished space on the inside, 2 Primary suites, one on the main floor, one on the upper floor. Wonderful eat in kitchen that's open to the living room. Beautiful window treatments that help insulate the home in all seasons. Natural gas heat, hot water and stove. Separate Formal Dining room that could be used as office or study. Beautiful finished basement family room and additional bedroom and bath. Home is flexible and get easy access to schools via walking trails, spectacular views of the mountains from your screened in porch, open Trex deck or use the wonderful patio below from your walk out lower level, complete with a natural gas outdoor heater. And dont miss the discreetly tucked away shed thats under the screened porch, a must see. Landscaped for private setting makes this home private while in a beautiful area.
If your VA eligible be sure to ask about this homes status, you may be elibible for an assumable 2.25% VA loan. Please see your VA lender and ask seller for details.
Location
State PA
County Franklin
Area Waynesboro Boro (14524)
Zoning RESIDENTIAL
Direction Southwest
Rooms
Other Rooms Dining Room, Primary Bedroom, Bedroom 2, Bedroom 3, Bedroom 4, Kitchen, Family Room, Laundry
Basement Outside Entrance, Partially Finished, Poured Concrete, Rear Entrance, Workshop, Windows, Walkout Level, Space For Rooms, Interior Access, Improved, Heated, Daylight, Partial, Connecting Stairway
Main Level Bedrooms 1
Interior
Interior Features Breakfast Area, Carpet, Ceiling Fan(s), Combination Kitchen/Living, Crown Moldings, Dining Area, Entry Level Bedroom, Family Room Off Kitchen, Floor Plan - Open, Formal/Separate Dining Room, Kitchen - Eat-In, Kitchen - Island, Pantry, Primary Bath(s), Recessed Lighting, Bathroom - Stall Shower, Walk-in Closet(s), Window Treatments, Wine Storage
Hot Water Natural Gas, 60+ Gallon Tank
Heating Forced Air
Cooling Central A/C
Flooring Engineered Wood, Carpet, Vinyl
Fireplaces Number 1
Fireplaces Type Gas/Propane
Equipment Dishwasher, Disposal, Dryer, Exhaust Fan, Microwave, Oven/Range - Gas, Refrigerator, Stainless Steel Appliances, Washer
Fireplace Y
Window Features Double Hung,Double Pane,Energy Efficient,Vinyl Clad
Appliance Dishwasher, Disposal, Dryer, Exhaust Fan, Microwave, Oven/Range - Gas, Refrigerator, Stainless Steel Appliances, Washer
Heat Source Natural Gas
Laundry Main Floor
Exterior
Garage Garage - Front Entry
Garage Spaces 2.0
Utilities Available Cable TV, Electric Available, Natural Gas Available, Phone, Sewer Available, Water Available
Waterfront N
Water Access N
View Mountain
Roof Type Asphalt
Accessibility None
Attached Garage 2
Total Parking Spaces 2
Garage Y
Building
Story 3
Foundation Concrete Perimeter
Sewer Public Sewer
Water Public
Architectural Style Colonial
Level or Stories 3
Additional Building Above Grade
Structure Type Dry Wall
New Construction N
Schools
School District Waynesboro Area
Others
Senior Community No
Tax ID 24-5D42.-143.-000000
Ownership Fee Simple
SqFt Source Assessor
Security Features Security System
Horse Property N
Special Listing Condition Standard
Read Less Info
Want to know what your home might be worth? Contact us for a FREE valuation!

Our team is ready to help you sell your home for the highest possible price ASAP

Bought with Svend David Sheppard III • Keller Williams of Central PA

Specializing in buyer, seller, tenant, and investor clients. We sell heart, hustle, and a whole lot of homes.
Nettles and Co. is a Philadelphia-based boutique real estate team led by Brittany Nettles. Our mission is to create community by building authentic relationships and making one of the most stressful and intimidating transactions equal parts fun, comfortable, and accessible.






