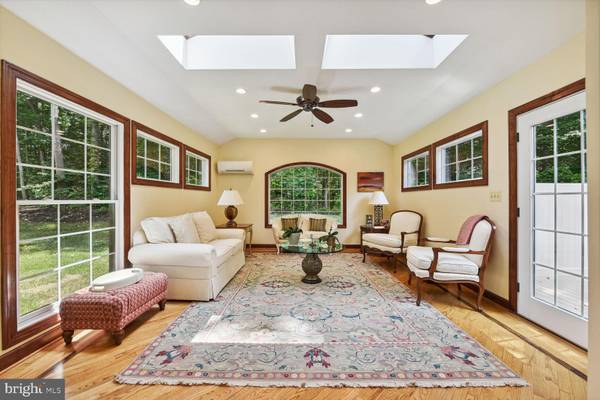$1,080,000
$1,099,900
1.8%For more information regarding the value of a property, please contact us for a free consultation.
5 Beds
4 Baths
2,846 SqFt
SOLD DATE : 10/30/2024
Key Details
Sold Price $1,080,000
Property Type Single Family Home
Sub Type Detached
Listing Status Sold
Purchase Type For Sale
Square Footage 2,846 sqft
Price per Sqft $379
Subdivision South Run
MLS Listing ID VAFX2200012
Sold Date 10/30/24
Style Colonial
Bedrooms 5
Full Baths 3
Half Baths 1
HOA Fees $97/qua
HOA Y/N Y
Abv Grd Liv Area 2,346
Originating Board BRIGHT
Year Built 1986
Annual Tax Amount $11,928
Tax Year 2024
Lot Size 0.583 Acres
Acres 0.58
Property Description
Award winning schools, wonderful community, lovely house – MOVE IN READY. Welcome to this magnificent well-maintained home located in the highly coveted neighborhood of South Run. The owners have kept this home in immaculate condition including a full kitchen renovation. Tastefully designed, this kitchen has custom cabinets, granite counter tops, stainless steel appliances, bay window, double sink and kitchen island. It is connected to a breakfast room that has a bay window and a window seat. Then you enter the living room that has a brick gas fireplace and is perfect for relaxing and kicking back in the evening. The bright and sunny family room has numerous windows overlooking a lush, wooded back yard. The lower level consists of a den/playroom (currently used as an exercise room), full bedroom and full bathroom that can also be used as an au pair suite or guest quarters. There is additional storage in a large storage room as well. The master bedroom suite is located on the upper level and has high ceilings and windows. The renovated master bathroom has a double sink, stand up shower, and a skylight (sun tunnel). There are three more bedrooms and another full renovated bathroom on the upper level with a bathtub/shower and another skylight (sun tunnel). One of the bedrooms has been converted into a library/home office. This home has approximately 2,900 sf including the basement. There is access to the oversized two-car garage which comes complete with two high speed EV charging stations. When you purchase this lovely home, it will bring you into the award-winning Blue Ribbon elementary school of Sangster along with Lake Braddock Secondary School. Enjoy this magnificent community which is in walking distance to walking /cycling trails and to the popular 888-acre Burke Lake Park. It has a large community pool, tennis/pickleball courts, tot-lot & active community events. This home also has extremely convenient commuter options into DC, Fort Belvoir & the surrounding areas with easy access to the Fairfax County Parkway, I-395, the beltway, the blue line Metro, Commuter lots and multiple VRE stations.
Location
State VA
County Fairfax
Zoning R-1
Rooms
Other Rooms Living Room, Dining Room, Primary Bedroom, Bedroom 3, Bedroom 5, Kitchen, Family Room, Breakfast Room, Laundry, Storage Room, Bathroom 1, Bathroom 2
Basement Partially Finished
Interior
Interior Features Bathroom - Tub Shower, Upgraded Countertops, Formal/Separate Dining Room, Pantry, Wet/Dry Bar, Breakfast Area, Built-Ins, Chair Railings, Crown Moldings, Exposed Beams, Floor Plan - Traditional, Family Room Off Kitchen, Kitchen - Gourmet, Kitchen - Island, Recessed Lighting, Skylight(s), Bathroom - Stall Shower, Wainscotting, Walk-in Closet(s), Window Treatments, Wood Floors
Hot Water Natural Gas
Heating Central, Forced Air
Cooling Central A/C
Flooring Carpet, Ceramic Tile, Wood
Fireplaces Number 1
Fireplaces Type Brick, Mantel(s), Screen, Gas/Propane
Equipment Built-In Microwave, Cooktop, Dishwasher, Disposal, Dryer, Exhaust Fan, Icemaker, Humidifier, Oven - Double, Oven/Range - Gas, Refrigerator, Stainless Steel Appliances, Washer, Water Heater, Range Hood
Fireplace Y
Window Features Bay/Bow,Double Pane,Double Hung
Appliance Built-In Microwave, Cooktop, Dishwasher, Disposal, Dryer, Exhaust Fan, Icemaker, Humidifier, Oven - Double, Oven/Range - Gas, Refrigerator, Stainless Steel Appliances, Washer, Water Heater, Range Hood
Heat Source Natural Gas
Laundry Basement
Exterior
Exterior Feature Deck(s)
Garage Garage Door Opener
Garage Spaces 2.0
Amenities Available Pool - Outdoor, Tot Lots/Playground, Tennis Courts, Soccer Field
Waterfront N
Water Access N
View Trees/Woods
Accessibility None
Porch Deck(s)
Attached Garage 2
Total Parking Spaces 2
Garage Y
Building
Story 2
Foundation Block
Sewer Public Sewer
Water Public
Architectural Style Colonial
Level or Stories 2
Additional Building Above Grade, Below Grade
New Construction N
Schools
Elementary Schools Sangster
Middle Schools Lake Braddock Secondary School
High Schools Lake Braddock
School District Fairfax County Public Schools
Others
Senior Community No
Tax ID 0883 06190025
Ownership Fee Simple
SqFt Source Assessor
Security Features Carbon Monoxide Detector(s),Smoke Detector
Acceptable Financing Cash, Conventional
Listing Terms Cash, Conventional
Financing Cash,Conventional
Special Listing Condition Standard
Read Less Info
Want to know what your home might be worth? Contact us for a FREE valuation!

Our team is ready to help you sell your home for the highest possible price ASAP

Bought with Lisa B Ford • Pearson Smith Realty, LLC

Specializing in buyer, seller, tenant, and investor clients. We sell heart, hustle, and a whole lot of homes.
Nettles and Co. is a Philadelphia-based boutique real estate team led by Brittany Nettles. Our mission is to create community by building authentic relationships and making one of the most stressful and intimidating transactions equal parts fun, comfortable, and accessible.






