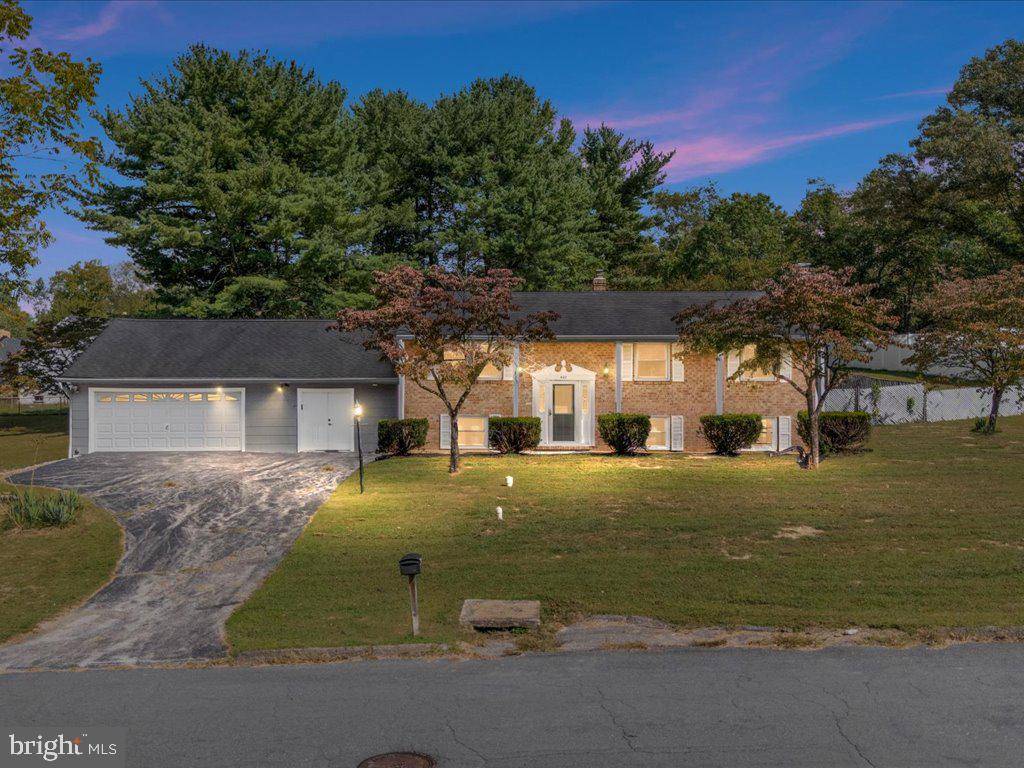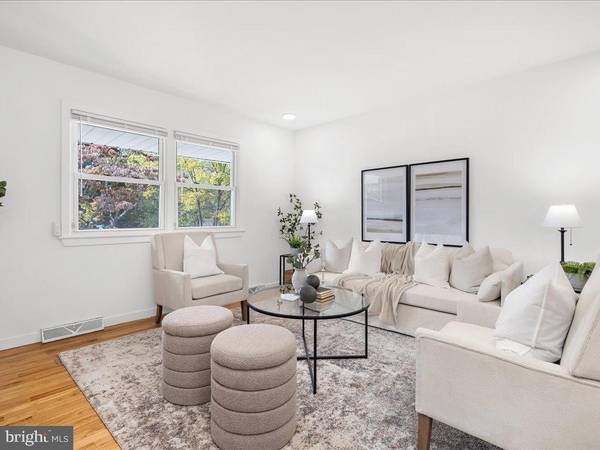$585,000
$585,000
For more information regarding the value of a property, please contact us for a free consultation.
4 Beds
2 Baths
1,692 SqFt
SOLD DATE : 11/01/2024
Key Details
Sold Price $585,000
Property Type Single Family Home
Sub Type Detached
Listing Status Sold
Purchase Type For Sale
Square Footage 1,692 sqft
Price per Sqft $345
Subdivision Aurora Hills
MLS Listing ID MDAA2093968
Sold Date 11/01/24
Style Split Foyer
Bedrooms 4
Full Baths 2
HOA Y/N N
Abv Grd Liv Area 1,092
Originating Board BRIGHT
Year Built 1969
Annual Tax Amount $5,388
Tax Year 2024
Lot Size 0.663 Acres
Acres 0.66
Property Description
Welcome to your dream home in sought after Aurora Hills!
This newly remodeled 4 bed 2 bath gem sits on a generous 0.7-acre lot, offers a perfect blend of modern comfort and spacious living.
This split foyer features stylish updates throughout, creating a bright and airy atmosphere perfect for daily living and hosting guests. The heart of the home, the kitchen, is a culinary delight with its sleek quartz countertops, stainless steel appliances, and ample cabinet space.
Down the hall you'll find the main level bath, two well appointed bedrooms, and the primary.
Head downstairs to find a bonus bedroom, tastefully remodeled full bath, and a large rec room with a cozy fireplace ideal for relaxing or entertaining.
Step outside to enjoy the expansive backyard, perfect for outdoor gatherings, gardening, or simply enjoying your private retreat. The generously oversized attached garage is poised for endless possibilities! It offers not only ample parking but also additional storage space, catering to all your needs.
Located in a desirable neighborhood with convenient access to local amenities, this home is a rare find for anyone looking for a modern, well-equipped residence close to city conveniences but with the space and serenity of a rural oasis.
Location
State MD
County Anne Arundel
Zoning R2
Rooms
Basement Fully Finished, Garage Access
Main Level Bedrooms 3
Interior
Hot Water Electric
Heating Central
Cooling Central A/C
Fireplaces Number 1
Fireplace Y
Heat Source Electric
Exterior
Garage Garage - Rear Entry, Garage - Front Entry, Additional Storage Area
Garage Spaces 6.0
Fence Chain Link
Waterfront N
Water Access N
Roof Type Architectural Shingle
Accessibility Other
Attached Garage 6
Total Parking Spaces 6
Garage Y
Building
Story 2
Foundation Block
Sewer Private Septic Tank
Water Well
Architectural Style Split Foyer
Level or Stories 2
Additional Building Above Grade, Below Grade
New Construction N
Schools
School District Anne Arundel County Public Schools
Others
Pets Allowed Y
Senior Community No
Tax ID 020406600469580
Ownership Fee Simple
SqFt Source Assessor
Acceptable Financing Cash, Conventional, FHA, VA
Listing Terms Cash, Conventional, FHA, VA
Financing Cash,Conventional,FHA,VA
Special Listing Condition Standard
Pets Description No Pet Restrictions
Read Less Info
Want to know what your home might be worth? Contact us for a FREE valuation!

Our team is ready to help you sell your home for the highest possible price ASAP

Bought with Austin Johnson • Keller Williams Flagship of Maryland

Specializing in buyer, seller, tenant, and investor clients. We sell heart, hustle, and a whole lot of homes.
Nettles and Co. is a Philadelphia-based boutique real estate team led by Brittany Nettles. Our mission is to create community by building authentic relationships and making one of the most stressful and intimidating transactions equal parts fun, comfortable, and accessible.






