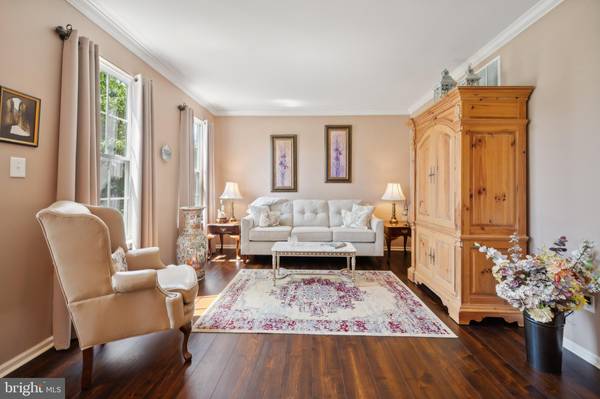$590,000
$575,000
2.6%For more information regarding the value of a property, please contact us for a free consultation.
4 Beds
3 Baths
3,161 SqFt
SOLD DATE : 11/04/2024
Key Details
Sold Price $590,000
Property Type Single Family Home
Sub Type Detached
Listing Status Sold
Purchase Type For Sale
Square Footage 3,161 sqft
Price per Sqft $186
Subdivision Westbury Hunt
MLS Listing ID NJCD2072780
Sold Date 11/04/24
Style Colonial
Bedrooms 4
Full Baths 2
Half Baths 1
HOA Y/N N
Abv Grd Liv Area 3,161
Originating Board BRIGHT
Year Built 2008
Annual Tax Amount $10,940
Tax Year 2023
Lot Size 0.283 Acres
Acres 0.28
Lot Dimensions 85.00 x 145.00
Property Description
Welcome to this stunning home in Westbury Hunt, offering over 3,000 sq. ft. of elegant living space. This meticulously maintained property features beautiful hardwood floors throughout, complemented by vaulted ceilings and intricate crown and wall molding. The grand foyer, with a balcony overlooking the entryway, creates a striking first impression. On the main level, you’ll find a spacious office and a cozy gas fireplace that adds warmth to the inviting family room that boasts 19ft ceilings and a second floor balcony. The gourmet kitchen is a chef's dream, equipped with granite countertops, stainless steel appliances including a double oven, a new refrigerator, and a walk-in pantry. Just off the kitchen, a gorgeous sunroom offers a tranquil space to relax, with expansive windows providing picturesque views of the private backyard and the serene woods beyond. Upstairs, the primary suite is a true retreat, featuring a tray ceiling, a grand double-door entrance, and an enormous walk-in closet. The luxurious en suite bath is designed for ultimate relaxation, complete with a glass-enclosed shower, double sinks, and a soaking tub. Three additional generously sized bedrooms, a full bath and a convenient second-floor laundry room complete the upper level. The partially finished basement provides additional living space and ample storage options, while the two-car garage offers practicality and convenience. Situated on a premium lot, this home offers the perfect blend of luxury and comfort in a peaceful, wooded setting. This home offers a 2 zone HVAC system with an air scrubber. Don’t miss the opportunity to make this exceptional property your own!
Location
State NJ
County Camden
Area Winslow Twp (20436)
Zoning PR3
Rooms
Other Rooms Living Room, Dining Room, Primary Bedroom, Bedroom 2, Bedroom 3, Bedroom 4, Kitchen, Family Room, Study
Basement Full, Partially Finished
Interior
Hot Water Natural Gas
Heating Forced Air
Cooling Central A/C
Flooring Hardwood
Fireplace N
Heat Source Natural Gas
Laundry Upper Floor
Exterior
Garage Garage - Front Entry, Garage Door Opener
Garage Spaces 4.0
Fence Fully
Water Access N
View Trees/Woods
Accessibility None
Attached Garage 2
Total Parking Spaces 4
Garage Y
Building
Story 2
Foundation Concrete Perimeter
Sewer Public Sewer
Water Public
Architectural Style Colonial
Level or Stories 2
Additional Building Above Grade, Below Grade
New Construction N
Schools
High Schools Winslow Township
School District Winslow Township Public Schools
Others
Senior Community No
Tax ID 36-03901 01-00030
Ownership Fee Simple
SqFt Source Assessor
Acceptable Financing Cash, Conventional, FHA, VA
Listing Terms Cash, Conventional, FHA, VA
Financing Cash,Conventional,FHA,VA
Special Listing Condition Standard
Read Less Info
Want to know what your home might be worth? Contact us for a FREE valuation!

Our team is ready to help you sell your home for the highest possible price ASAP

Bought with Erica H Lacey • RE/MAX ONE Realty

Specializing in buyer, seller, tenant, and investor clients. We sell heart, hustle, and a whole lot of homes.
Nettles and Co. is a Philadelphia-based boutique real estate team led by Brittany Nettles. Our mission is to create community by building authentic relationships and making one of the most stressful and intimidating transactions equal parts fun, comfortable, and accessible.






