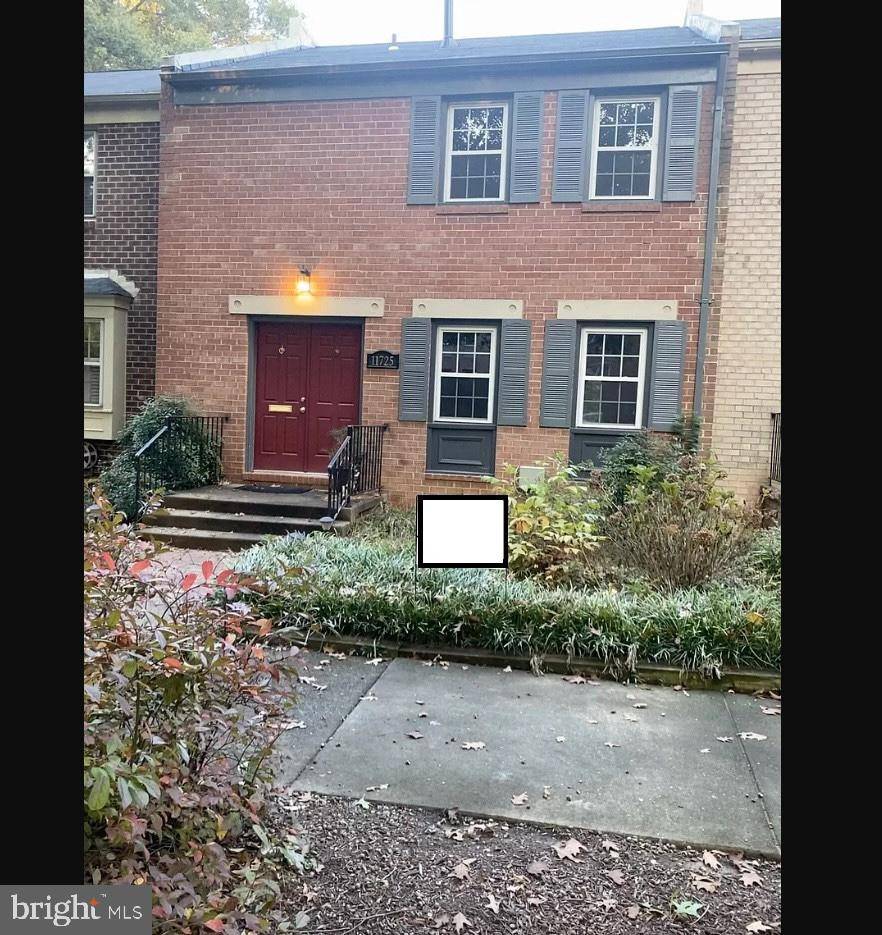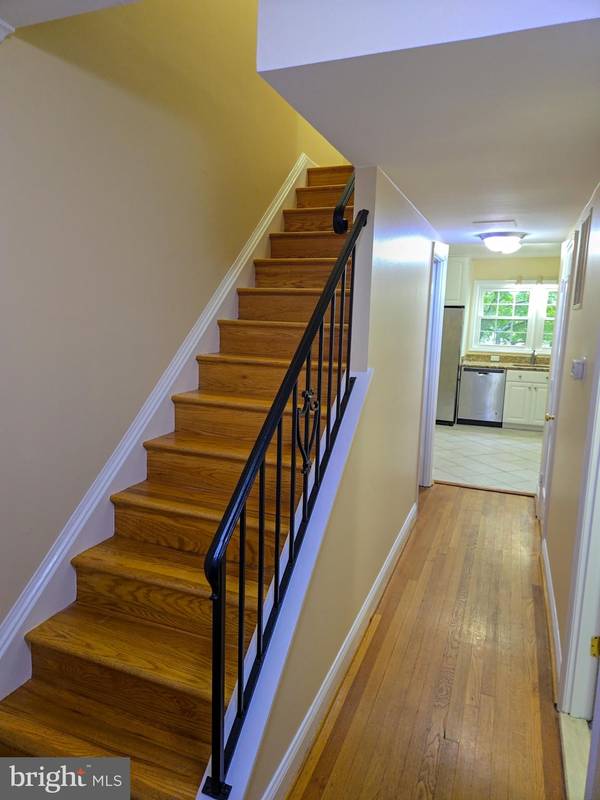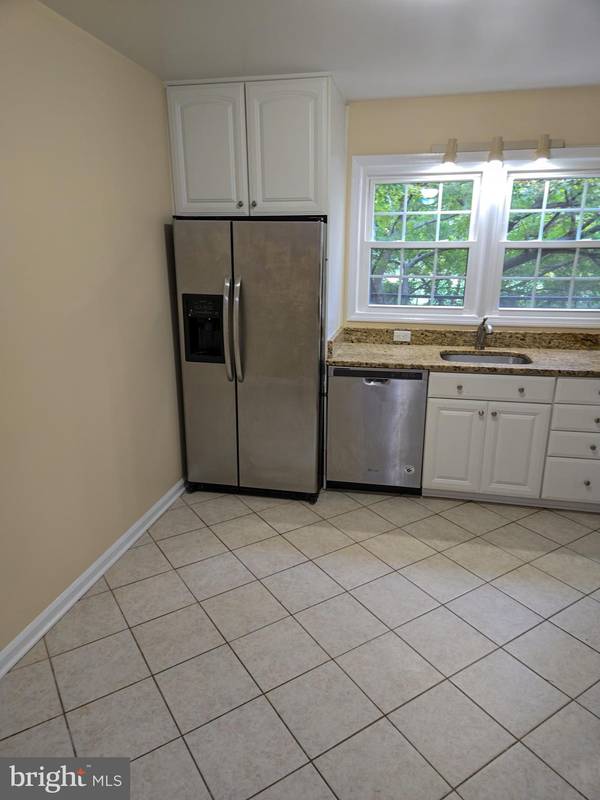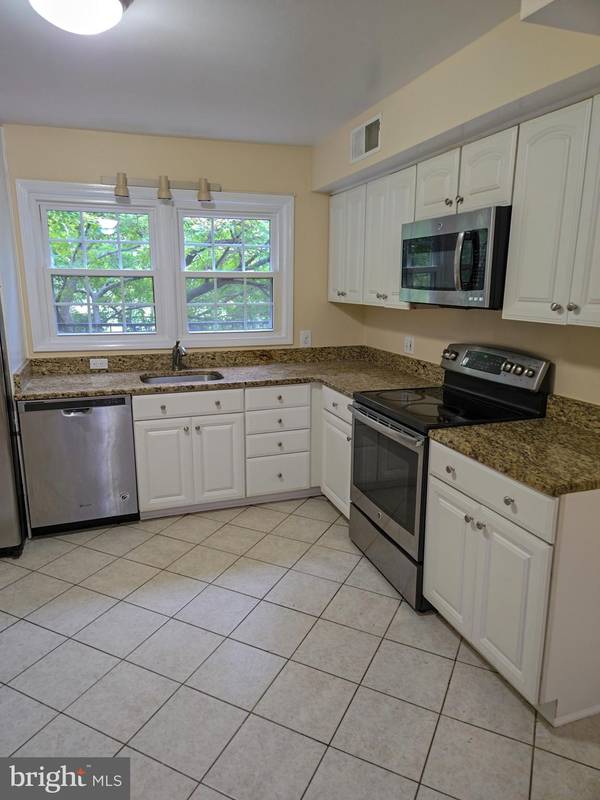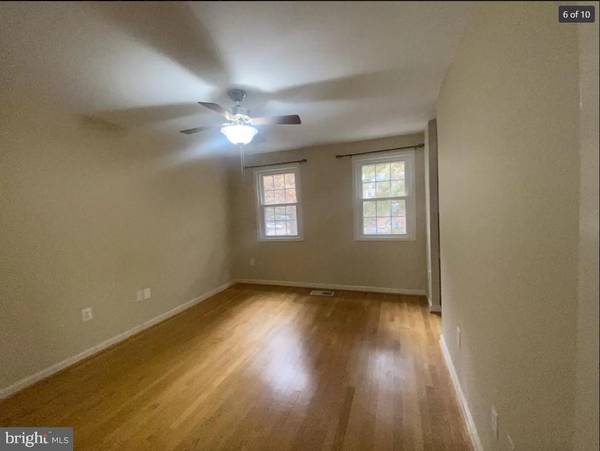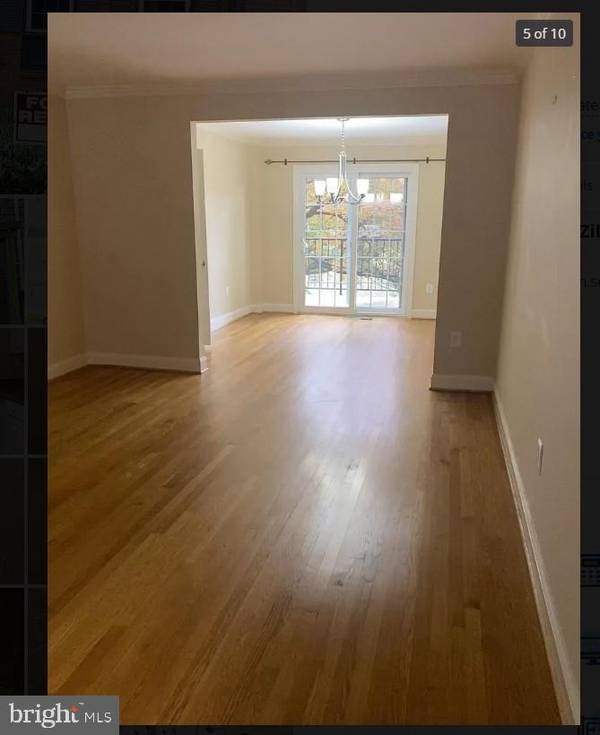$630,000
$649,900
3.1%For more information regarding the value of a property, please contact us for a free consultation.
3 Beds
4 Baths
1,972 SqFt
SOLD DATE : 11/06/2024
Key Details
Sold Price $630,000
Property Type Townhouse
Sub Type End of Row/Townhouse
Listing Status Sold
Purchase Type For Sale
Square Footage 1,972 sqft
Price per Sqft $319
Subdivision Charter Oak
MLS Listing ID VAFX2190178
Sold Date 11/06/24
Style Traditional
Bedrooms 3
Full Baths 3
Half Baths 1
HOA Fees $183/qua
HOA Y/N Y
Abv Grd Liv Area 1,472
Originating Board BRIGHT
Year Built 1969
Annual Tax Amount $7,059
Tax Year 2024
Lot Size 1,540 Sqft
Acres 0.04
Property Description
Added New Photos 9/19 of new Trex deck and new paint throughout. Welcome to this stunning brick front townhome located in the Charter Oak Cluster boasting nearly 5 acres of open space in the Reston Association in Reston, VA. Over 2100 square feet across 3 levels, this well maintained property offers a blend of modern updates and natural beauty. Step inside to discover the inviting interior featuring hardwood flooring throughout the upper levels. The updated kitchen is a chef's delight, showcasing granite counters, stainless steel appliances, and ample cabinet space. All three full bathrooms and main level powder room have also been tastefully updated. The primary bedroom features organized walk-in closets, providing both functionality and style. Close to multiple shopping centers and 1.2 miles from the Reston Town Center Metrorail Station. Backs to Hidden Creek Golf Course. Fantastic Reston Association Amenities include pools, tennis courts, tot-lots and miles of trails and woods to explore. Enjoy and welcome home.
Location
State VA
County Fairfax
Zoning 370
Direction West
Rooms
Other Rooms Living Room, Bedroom 2, Bedroom 3, Kitchen, Basement, Bedroom 1, Bathroom 1, Full Bath, Half Bath
Basement Daylight, Partial, Walkout Level, Combination, Connecting Stairway, Sump Pump
Main Level Bedrooms 3
Interior
Interior Features Laundry Chute
Hot Water Electric
Cooling Central A/C
Flooring Wood
Equipment Oven/Range - Electric, Microwave, Washer, Dryer - Electric, Stainless Steel Appliances, Dishwasher, Disposal, Refrigerator
Fireplace N
Appliance Oven/Range - Electric, Microwave, Washer, Dryer - Electric, Stainless Steel Appliances, Dishwasher, Disposal, Refrigerator
Heat Source Natural Gas
Laundry Lower Floor, Washer In Unit, Dryer In Unit
Exterior
Exterior Feature Deck(s)
Parking On Site 2
Amenities Available Basketball Courts, Swimming Pool, Recreational Center, Pool - Indoor, Pool - Outdoor, Water/Lake Privileges, Tot Lots/Playground, Tennis Courts
Waterfront N
Water Access N
Roof Type Architectural Shingle
Street Surface Access - On Grade,Paved
Accessibility None
Porch Deck(s)
Road Frontage Private, State
Garage N
Building
Lot Description Backs - Open Common Area
Story 2
Foundation Other
Sewer Public Sewer
Water Public
Architectural Style Traditional
Level or Stories 2
Additional Building Above Grade, Below Grade
New Construction N
Schools
Elementary Schools Lake Anne
High Schools South Lakes
School District Fairfax County Public Schools
Others
Pets Allowed Y
HOA Fee Include Common Area Maintenance,Trash
Senior Community No
Tax ID 0172 20 0013
Ownership Fee Simple
SqFt Source Assessor
Acceptable Financing Conventional, Cash, FHA, FNMA, VA
Listing Terms Conventional, Cash, FHA, FNMA, VA
Financing Conventional,Cash,FHA,FNMA,VA
Special Listing Condition Standard
Pets Description No Pet Restrictions
Read Less Info
Want to know what your home might be worth? Contact us for a FREE valuation!

Our team is ready to help you sell your home for the highest possible price ASAP

Bought with Lauren Rodgers • Pearson Smith Realty, LLC

Specializing in buyer, seller, tenant, and investor clients. We sell heart, hustle, and a whole lot of homes.
Nettles and Co. is a Philadelphia-based boutique real estate team led by Brittany Nettles. Our mission is to create community by building authentic relationships and making one of the most stressful and intimidating transactions equal parts fun, comfortable, and accessible.

