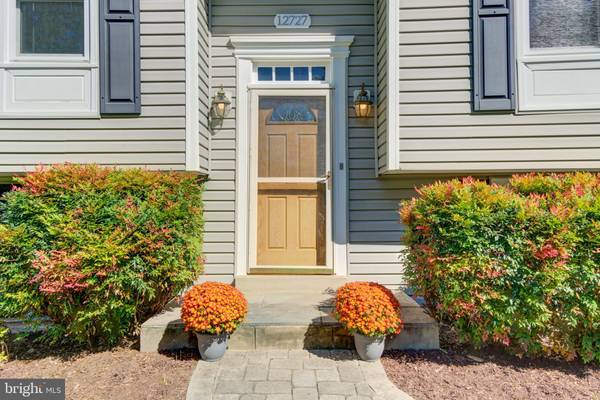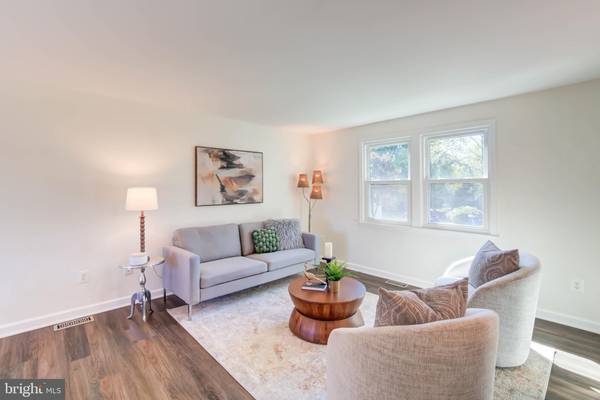$736,000
$699,000
5.3%For more information regarding the value of a property, please contact us for a free consultation.
3 Beds
2 Baths
1,900 SqFt
SOLD DATE : 11/06/2024
Key Details
Sold Price $736,000
Property Type Single Family Home
Sub Type Detached
Listing Status Sold
Purchase Type For Sale
Square Footage 1,900 sqft
Price per Sqft $387
Subdivision Fox Mill Estates
MLS Listing ID VAFX2203980
Sold Date 11/06/24
Style Split Foyer
Bedrooms 3
Full Baths 2
HOA Fees $18/ann
HOA Y/N Y
Abv Grd Liv Area 960
Originating Board BRIGHT
Year Built 1977
Annual Tax Amount $6,888
Tax Year 2024
Lot Size 0.270 Acres
Acres 0.27
Property Description
Welcome to this beautifully updated and well-maintained home tucked away in Fox Mill Estates. New roof (2023) with architectural shingles and upgraded 1/2" plywood! Stunning new LVP floors in the foyer, living room and dining room. Plush new carpet in all bedrooms and rec room. Both levels feature an updated bathroom with new mirror and lighting. The gourmet kitchen with plentiful maple cabinetry and Silestone countertops overlooks the large, fenced backyard. The newly resurfaced Trex Deck (2023) off the dining room is perfect for entertaining or relaxing. Flexible floor plan with walk-in closets in two of the bedrooms. Downstairs, enjoy the large recreation room, with a fireplace, that leads to the oversized two-car garage with extra storage. Have you been looking for a spacious backyard? This home has ample front, side and back yard space. Simonton triple-pane Low-E windows, siding, and gutters replaced (2012). Updated high-end Trane A/C and Furnace (2011). House is fully wired for Cat-6 Ethernet (2010). Chimney crown replaced, brick and mortar repaired and replaced (2015). Additional driveway parking for 3 cars. All this is ideally located in an established neighborhood with a low HOA fee. Residents enjoy 57 acres of common land, fun community events and two nearby Swim and Tennis Clubs with optional membership (Pinecrest and Fox Mill Estates). Popular Fox Mill Elementary and Carson Middle school district. Close to Fox Mill Shopping Center, Reston Town Center and Frying Pan Park. Easy access to Fairfax County Parkway, Rt. 267, Rt. 28, Centreville Rd and Rt. 50. Herndon Metro is 2 miles away and Dulles Airport is 6 miles away. Don't miss the opportunity to make this home yours!
Location
State VA
County Fairfax
Zoning 121
Rooms
Basement Fully Finished
Main Level Bedrooms 2
Interior
Interior Features Ceiling Fan(s)
Hot Water Natural Gas
Heating Forced Air
Cooling Central A/C
Flooring Carpet, Luxury Vinyl Plank, Ceramic Tile
Fireplaces Number 1
Fireplaces Type Screen
Equipment Built-In Microwave, Dishwasher, Disposal, Dryer, Refrigerator, Washer, Oven/Range - Electric, Water Heater
Furnishings No
Fireplace Y
Window Features Low-E,Triple Pane
Appliance Built-In Microwave, Dishwasher, Disposal, Dryer, Refrigerator, Washer, Oven/Range - Electric, Water Heater
Heat Source Natural Gas
Laundry Basement, Dryer In Unit, Has Laundry, Washer In Unit
Exterior
Exterior Feature Deck(s)
Garage Garage - Front Entry, Garage Door Opener
Garage Spaces 2.0
Amenities Available Jog/Walk Path, Lake, Picnic Area, Pool - Outdoor, Tennis Courts, Tot Lots/Playground, Common Grounds, Pool Mem Avail
Waterfront N
Water Access N
View Garden/Lawn
Roof Type Shingle
Accessibility None
Porch Deck(s)
Attached Garage 2
Total Parking Spaces 2
Garage Y
Building
Story 2
Foundation Brick/Mortar
Sewer Public Sewer
Water Public
Architectural Style Split Foyer
Level or Stories 2
Additional Building Above Grade, Below Grade
Structure Type Dry Wall
New Construction N
Schools
Elementary Schools Fox Mill
Middle Schools Carson
High Schools South Lakes
School District Fairfax County Public Schools
Others
HOA Fee Include Common Area Maintenance,Management
Senior Community No
Tax ID 0252 06 0239
Ownership Fee Simple
SqFt Source Assessor
Acceptable Financing Cash, Conventional, FHA, VA
Listing Terms Cash, Conventional, FHA, VA
Financing Cash,Conventional,FHA,VA
Special Listing Condition Standard
Read Less Info
Want to know what your home might be worth? Contact us for a FREE valuation!

Our team is ready to help you sell your home for the highest possible price ASAP

Bought with James J McGrath • RE/MAX Executives

Specializing in buyer, seller, tenant, and investor clients. We sell heart, hustle, and a whole lot of homes.
Nettles and Co. is a Philadelphia-based boutique real estate team led by Brittany Nettles. Our mission is to create community by building authentic relationships and making one of the most stressful and intimidating transactions equal parts fun, comfortable, and accessible.






