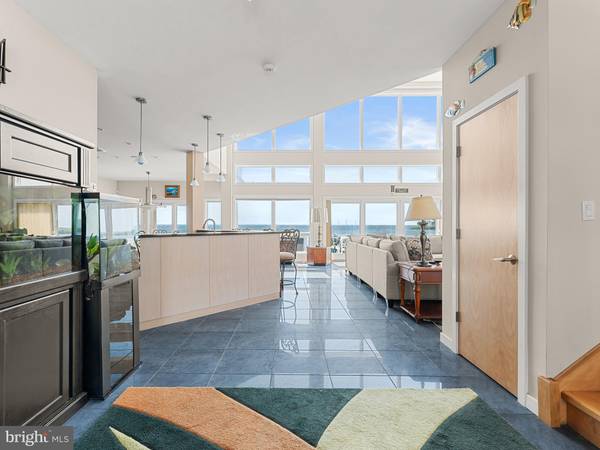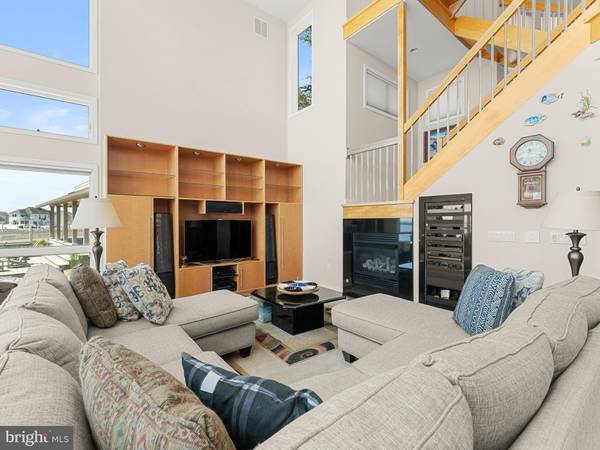$1,670,000
$1,700,000
1.8%For more information regarding the value of a property, please contact us for a free consultation.
4 Beds
4 Baths
5,263 SqFt
SOLD DATE : 11/04/2024
Key Details
Sold Price $1,670,000
Property Type Single Family Home
Sub Type Detached
Listing Status Sold
Purchase Type For Sale
Square Footage 5,263 sqft
Price per Sqft $317
Subdivision Forked River - Riviera
MLS Listing ID NJOC2026288
Sold Date 11/04/24
Style Contemporary
Bedrooms 4
Full Baths 3
Half Baths 1
HOA Y/N N
Abv Grd Liv Area 5,263
Originating Board BRIGHT
Year Built 2004
Annual Tax Amount $19,451
Tax Year 2012
Lot Size 0.320 Acres
Acres 0.32
Lot Dimensions 89.00 x 160.00
Property Description
Welcome to an exquisite waterfront oasis, a custom-designed modern marvel nestled along the pristine shores of Barnegat Bay. Step into opulent luxury as you enter through the grand double doors into this breathtaking contemporary masterpiece. With an expansive open floor plan, this home is adorned with floor-to-ceiling windows, inviting natural light, while offering panoramic views that adorn every corner, creating a seamless connection with the picturesque surroundings and immersing you in the beauty of nature.
Boasting over 5200 square feet of indulgent living space, this residence features four bedrooms plus a den, and 3 1/2 baths, perfectly blending functionality with elegance. The main level presents a seamless fusion of indoor-outdoor living, with an oversized deck complete with a bubbling hot tub, providing a serene retreat overlooking the tranquil bay.
The chef-style gourmet kitchen is a culinary dream, featuring top-of-the-line Viking and Bosch appliances, a Fraanke kitchen sink, and stunning Blue Coral countertops. Custom cabinetry and a large center island complete the space, making it ideal for both everyday cooking and entertaining guests. Adjacent to the kitchen, the elegant dining area offers the perfect setting for intimate dinners or grand celebrations.
Entertain in style in the two-story great room, where a stunning fireplace creates a cozy ambiance on cooler evenings. The room's expansive layout and high ceilings enhance the sense of grandeur, making it the perfect backdrop for both relaxing family gatherings and sophisticated soirées. This space is perfect for hosting gatherings or simply enjoying a quiet evening under the stars, surrounded by the gentle sounds of the bay.
A main floor bedroom with a full bath adds an extra layer of convenience and luxury, perfect for guests or as a private suite. Ascend to the second floor to discover the primary suite. This spacious retreat includes a comfortable sitting area, perfect for unwinding with a book or enjoying the serene views. The primary suite also boasts a walk in closet w/California closets, and oversized walk-in shower and a sumptuous soaking tub. Additionally, on the second floor, you'll find two more generously sized bedrooms, each offering its own unique blend of luxury and comfort. Two bedrooms open onto its own private deck, offering breathtaking views of the bay and surrounding landscape. A convenient laundry room hookup on this floor as well as lower level adds a touch of practicality to this luxurious abode. The third-floor rooftop deck features a charming room complete with a small kitchenette, a wine chiller, and a compact refrigerator.
Luxury knows no bounds in this home, where every detail has been meticulously curated for the utmost comfort and convenience. From radiant flooring to Hunter Douglas shades adorning the expansive windows, to California closest, no expense has been spared. Additional features include, dock that has been approved for for one boat and one jet ski, a central vacuum system, and state-of-the-art security and entertainment systems throughout. The home also includes an energy-efficient HVAC system and smart home technology and whole house intercom system, ensuring a perfect balance of luxury and sustainability. Plus, a 3 car garage, paver driveway with 9 additional parking spots is perfect for large family gatherings and parties; meticulously landscaped grounds enhances the overall sense of beauty.
Indulge in the epitome of waterfront living! Whether enjoying the stunning sunsets, taking a leisurely boat ride, or simply relaxing in your private oasis, this home offers a lifestyle of sophistication and tranquility that is second to none. Discover a new level of elegance and comfort in this extraordinary residence, where every detail has been thoughtfully designed to provide an exceptional living experience.
Location
State NJ
County Ocean
Area Lacey Twp (21513)
Zoning R75
Rooms
Main Level Bedrooms 1
Interior
Interior Features Wet/Dry Bar, Window Treatments, Primary Bath(s), Bathroom - Stall Shower, WhirlPool/HotTub, Kitchen - Island, Sound System, Combination Kitchen/Dining, Floor Plan - Open, Kitchen - Gourmet, Primary Bedroom - Bay Front, Recessed Lighting, Bathroom - Tub Shower, Walk-in Closet(s), Other, Ceiling Fan(s), Additional Stairway, Central Vacuum, Dining Area, Family Room Off Kitchen, Bathroom - Soaking Tub, Sprinkler System, Upgraded Countertops, Intercom
Hot Water Natural Gas
Heating Baseboard - Hot Water, Zoned
Cooling Central A/C, Zoned
Flooring Wood, Tile/Brick, Other, Heated
Fireplaces Number 1
Fireplaces Type Gas/Propane
Equipment Disposal, Central Vacuum, Refrigerator, Stove, Oven/Range - Gas, Dishwasher, Microwave
Furnishings No
Fireplace Y
Window Features Bay/Bow,Casement,Screens
Appliance Disposal, Central Vacuum, Refrigerator, Stove, Oven/Range - Gas, Dishwasher, Microwave
Heat Source Natural Gas
Laundry Main Floor, Upper Floor, Hookup
Exterior
Exterior Feature Deck(s), Porch(es), Balconies- Multiple
Garage Garage Door Opener
Garage Spaces 12.0
Parking On Site 9
Utilities Available Under Ground
Waterfront Y
Waterfront Description Private Dock Site
Water Access Y
Water Access Desc Boat - Powered
View Water, Bay, Scenic Vista
Roof Type Fiberglass,Other
Accessibility None
Porch Deck(s), Porch(es), Balconies- Multiple
Attached Garage 3
Total Parking Spaces 12
Garage Y
Building
Lot Description Level, Bulkheaded
Story 3
Foundation Crawl Space
Sewer Public Sewer
Water Public
Architectural Style Contemporary
Level or Stories 3
Additional Building Above Grade, Below Grade
Structure Type 2 Story Ceilings
New Construction N
Schools
Elementary Schools Lanoka Harbor
Middle Schools Lacey Township M.S.
High Schools Lacey Township
School District Lacey Township Public Schools
Others
Pets Allowed Y
Senior Community No
Tax ID 13004780000000520003
Ownership Fee Simple
SqFt Source Estimated
Security Features Exterior Cameras,Main Entrance Lock,Security System,Smoke Detector,Motion Detectors,Fire Detection System,Carbon Monoxide Detector(s)
Acceptable Financing Cash, Conventional
Horse Property N
Listing Terms Cash, Conventional
Financing Cash,Conventional
Special Listing Condition Standard
Pets Description No Pet Restrictions
Read Less Info
Want to know what your home might be worth? Contact us for a FREE valuation!

Our team is ready to help you sell your home for the highest possible price ASAP

Bought with Colleen Ann Johnston • Long & Foster Real Estate, Inc.

Specializing in buyer, seller, tenant, and investor clients. We sell heart, hustle, and a whole lot of homes.
Nettles and Co. is a Philadelphia-based boutique real estate team led by Brittany Nettles. Our mission is to create community by building authentic relationships and making one of the most stressful and intimidating transactions equal parts fun, comfortable, and accessible.






