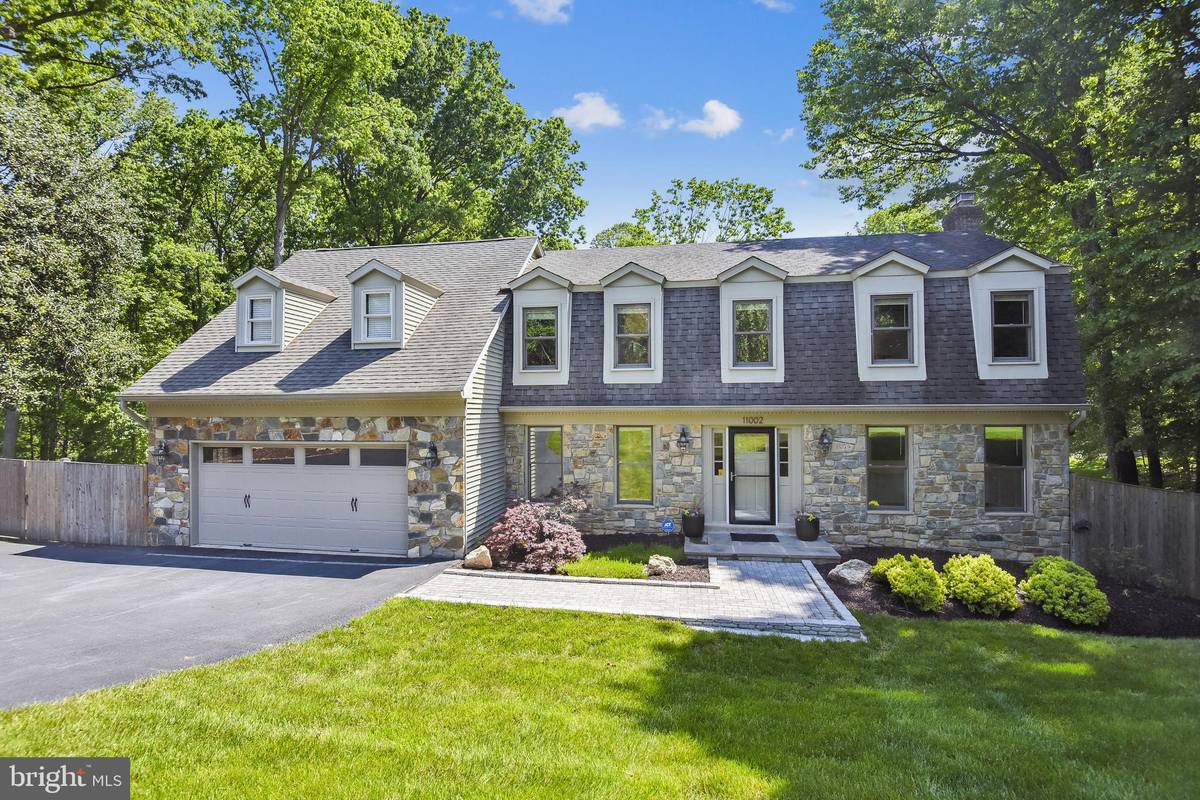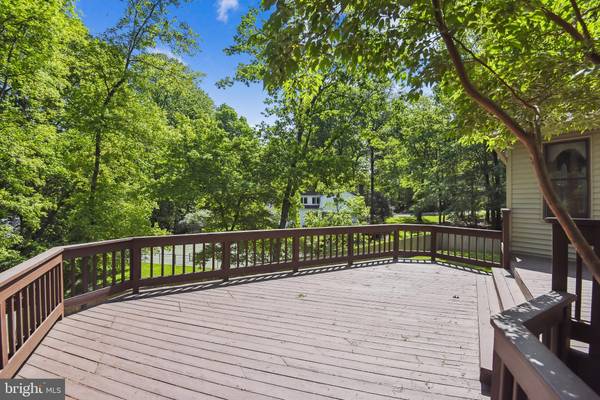$1,175,000
$1,150,000
2.2%For more information regarding the value of a property, please contact us for a free consultation.
5 Beds
4 Baths
4,195 SqFt
SOLD DATE : 11/12/2024
Key Details
Sold Price $1,175,000
Property Type Single Family Home
Sub Type Detached
Listing Status Sold
Purchase Type For Sale
Square Footage 4,195 sqft
Price per Sqft $280
Subdivision Miller Heights
MLS Listing ID VAFX2204630
Sold Date 11/12/24
Style Colonial
Bedrooms 5
Full Baths 3
Half Baths 1
HOA Y/N N
Abv Grd Liv Area 3,166
Originating Board BRIGHT
Year Built 1976
Annual Tax Amount $10,899
Tax Year 2024
Lot Size 0.552 Acres
Acres 0.55
Property Description
Handsome Dutch Colonial with stone front is sited on a wonderful .56 Acre lot with a massive "playable" fenced yard with mature trees in the popular community of Miller Heights. About 4200 square feet of crisply updated space. This home has been stylishly & extensively renovated throughout and offers an amazing floorplan, ideal for any lifestyle. A second staircase offers access to a stunning primary suite addition, and the lower level is ideal for a nanny or in-law. Craftsman-style updates include Board and Batten detailing throughout. The Family Room features a Woodburning Fireplace with Shiplap overmantel prewired for a TV. It overlooks the expansive fenced Back Yard. The Main Level Study features a Wall of Built-in Cabinetry and Workstation area & opens to the Foyer through French Doors. The Dining Room features Board & Batten Wainscoting and a stylish Chandelier and opens to the Kitchen. The Sun-drenched Gourmet Kitchen enjoys an abundance of White Shaker-style Cabinetry, clad with Granite Countertops. Stainless Appliances (2020) include a Built in GE Microwave/Convection Oven, GE Slide in Stove, Samsung Frech Door Refrigerator and Dishwasher. A center Island offers plenty of workspace and a Desk/WorkStation provides a spot to catch up on household tasks. A Breakfast Bar enjoys light from the Sun Room/Breakfast Room and enjoys table space as well as a sitting area. The Kitchen opens to the Laundry/Mudroom through a frosted glass swinging door. The Mudroom is well appointed with Built in Cabinetry and has space for a Washer & Dryer. It offers access to the Deck and a second, private staircase to the Primary Suite. A Guest Powder Room rounds out the Main Level. The Upper Level offers 4 Bedrooms & 2 Baths, including a spacious Primary Suite. The Owner's Suite (accessed by its own private staircase) features a Bedroom with enormous Walk in Closet, a spacious separate Sitting Room pre-wired for a wall mounted TV as well as a gorgeous Bathroom. The Primary Bath offers a wraparound Vanity with dual sinks & a separate room for a stylish Seamless glass Shower. 3 Ancillary Bedrooms share a Renovated Hall Bath. The Expansive Walk out Lower Level Features a Rec Rm/Media Rm. It features a Walk in Closet ideal for all your home electronics. Also, an exercise rm with Walk in Closet, a 5th Bedroom (with private entrance) and a Full Bath. Updates include: 2024: interior paint. 2022:Recessed lighting added throughout home, Ceiling fans added throughout home, Exterior water main pipe replaced. 2021:Anderson Storm Doors, Craftsman Exterior door (front door, garage door, back door in mud room), Garage door, HVAC system completely replaced top floor, Hardwood floors added to bedrooms 1 & 2, Landscape Up-lighting around property. 2020: Refrigerator, Dishwasher, Microwave, Hot water heater, built-in book shelves, Laminate hardwood (living room ), Main & Upper Level trim work (board and batten, custom mantle, craftsman style crown molding), Hallway bathroom renovated, opening of basement stairwell wall, Mudroom/Laundry room built- ins. 2019: Basement laminate hardwood flooring, Media Rm Closet, Bathroom updated, Den finished. 2018:Driveway replaced and expanded, Drain added in bottom of driveway near garage. Enjoy the great outdoors on your expansive 2 Level Deck, watch the dog romp about in the fenced Back Yard. A large garden Shed is the perfect spot to store garden tools. A 2 Car Garage, an expanded Driveway and Parking Pad with Fence Gate on the side of the Garage, affords plenty of parking! This spectacular home is sited next to popular Difficult Run trails, close to major commuter routes, shopping, Vienna Metro and just a short drive to Dulles Airport. The community of Miller Heights is well known throughout Oakton and Vienna and is threaded with trails. Close to commuter routes, shopping and restaurants. Oakton High School Pyramid. OPEN SUNDAY, 1-3. OFFER DEADLINE, MONDAY OCT. 7, AT 8 PM.
Location
State VA
County Fairfax
Zoning 110
Rooms
Other Rooms Dining Room, Primary Bedroom, Sitting Room, Bedroom 2, Bedroom 3, Bedroom 4, Bedroom 5, Kitchen, Family Room, Foyer, Study, Sun/Florida Room, Exercise Room, Laundry, Mud Room, Recreation Room, Utility Room, Bathroom 2, Primary Bathroom, Full Bath, Half Bath
Basement Fully Finished, Heated, Improved, Outside Entrance, Rear Entrance, Walkout Level, Windows
Interior
Interior Features Additional Stairway, Breakfast Area, Built-Ins, Ceiling Fan(s), Chair Railings, Crown Moldings, Formal/Separate Dining Room, Wainscotting, Walk-in Closet(s), Family Room Off Kitchen, Kitchen - Gourmet, Upgraded Countertops, Wet/Dry Bar, Window Treatments
Hot Water Electric
Heating Programmable Thermostat, Forced Air, Zoned, Heat Pump(s)
Cooling Central A/C, Ceiling Fan(s), Programmable Thermostat, Zoned
Flooring Hardwood, Engineered Wood, Laminate Plank, Luxury Vinyl Tile, Carpet
Fireplaces Number 1
Fireplaces Type Fireplace - Glass Doors, Wood
Equipment Built-In Microwave, Dishwasher, Disposal, Refrigerator, Exhaust Fan, Water Heater
Furnishings No
Fireplace Y
Window Features Double Hung,Sliding
Appliance Built-In Microwave, Dishwasher, Disposal, Refrigerator, Exhaust Fan, Water Heater
Heat Source Electric
Laundry Main Floor
Exterior
Exterior Feature Deck(s)
Parking Features Garage - Front Entry, Garage Door Opener, Inside Access
Garage Spaces 5.0
Fence Wood, Rear
Water Access N
View Garden/Lawn, Street, Trees/Woods
Roof Type Asphalt
Accessibility None
Porch Deck(s)
Attached Garage 2
Total Parking Spaces 5
Garage Y
Building
Lot Description Front Yard, Landscaping, No Thru Street, Rear Yard
Story 3
Foundation Block
Sewer Septic < # of BR
Water Public
Architectural Style Colonial
Level or Stories 3
Additional Building Above Grade, Below Grade
Structure Type Dry Wall,Brick
New Construction N
Schools
Elementary Schools Waples Mill
Middle Schools Franklin
High Schools Oakton
School District Fairfax County Public Schools
Others
Senior Community No
Tax ID 0471 06 0154
Ownership Fee Simple
SqFt Source Assessor
Special Listing Condition Standard
Read Less Info
Want to know what your home might be worth? Contact us for a FREE valuation!

Our team is ready to help you sell your home for the highest possible price ASAP

Bought with Joseph K Dao • Redfin Corporation

Specializing in buyer, seller, tenant, and investor clients. We sell heart, hustle, and a whole lot of homes.
Nettles and Co. is a Philadelphia-based boutique real estate team led by Brittany Nettles. Our mission is to create community by building authentic relationships and making one of the most stressful and intimidating transactions equal parts fun, comfortable, and accessible.






