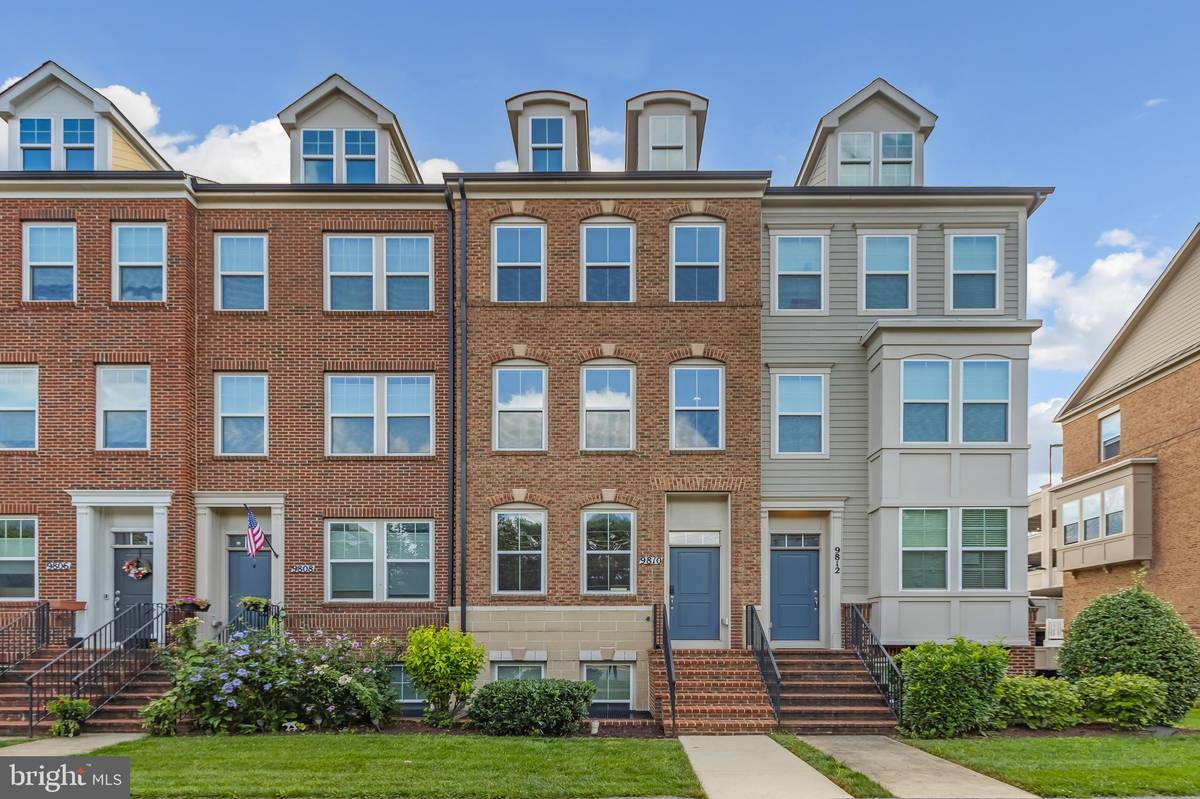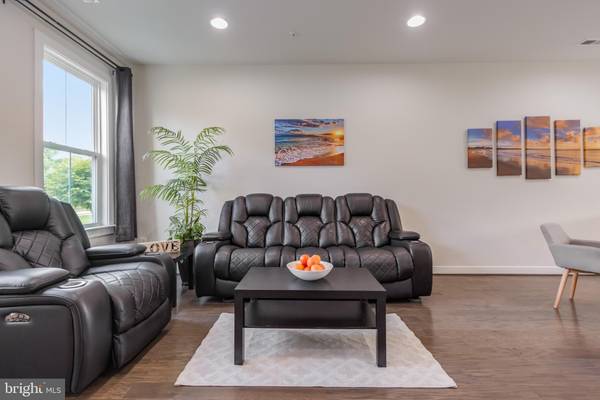$685,000
$689,990
0.7%For more information regarding the value of a property, please contact us for a free consultation.
3 Beds
3 Baths
1,536 SqFt
SOLD DATE : 11/14/2024
Key Details
Sold Price $685,000
Property Type Townhouse
Sub Type Interior Row/Townhouse
Listing Status Sold
Purchase Type For Sale
Square Footage 1,536 sqft
Price per Sqft $445
Subdivision Crown Farm
MLS Listing ID MDMC2145626
Sold Date 11/14/24
Style Colonial
Bedrooms 3
Full Baths 2
Half Baths 1
HOA Fees $131/mo
HOA Y/N Y
Abv Grd Liv Area 1,536
Originating Board BRIGHT
Year Built 2016
Annual Tax Amount $8,495
Tax Year 2024
Lot Size 1,200 Sqft
Acres 0.03
Property Description
Beautiful 4-level brick-front Pulte townhome in coveted Crown Farm! This elegant home features a bright open-concept living and dining area, a gourmet kitchen with stainless steel appliances and quartz countertops, and a balcony with views of Downtown Crown. With 3 spacious bedrooms, 2.5 baths, and a versatile office or entertainment space, this home offers comfort and flexibility. The home is designed to shine with recessed LED lighting throughout, creating a bright and inviting ambiance. The stacked garage enhances storage options, ensuring your home remains clutter-free. Enjoy the unbeatable convenience of living in Downtown Crown, with the Rio Washingtonian Center just a short walk away. Quick access to I-270 and ICC MD 200, along with a complimentary shuttle to the Shady Grove Metro, makes commuting a breeze. Indulge in a variety of nearby shopping and dining options. The community amenities at The Retreat offer something for everyone, including two pools, outdoor fire pit, playground, indoor rock-climbing wall, pickleball/tennis courts. More than a home; it’s a lifestyle. Don’t miss your chance to make it yours!
Location
State MD
County Montgomery
Zoning MXD
Rooms
Other Rooms Living Room, Dining Room, Kitchen, Laundry, Recreation Room, Bathroom 1, Bathroom 2, Bathroom 3
Basement Garage Access
Interior
Interior Features Combination Dining/Living, Dining Area, Floor Plan - Open, Kitchen - Gourmet, Recessed Lighting, Pantry
Hot Water Natural Gas
Cooling Central A/C
Flooring Ceramic Tile, Carpet, Luxury Vinyl Plank
Equipment Dishwasher, Disposal, Dryer, Icemaker, Oven/Range - Gas, Refrigerator, Washer, Microwave
Fireplace N
Window Features Double Pane
Appliance Dishwasher, Disposal, Dryer, Icemaker, Oven/Range - Gas, Refrigerator, Washer, Microwave
Heat Source Natural Gas
Laundry Upper Floor
Exterior
Exterior Feature Balcony
Garage Garage - Rear Entry
Garage Spaces 3.0
Amenities Available Pool - Outdoor, Tennis Courts, Tot Lots/Playground, Recreational Center
Waterfront N
Water Access N
Roof Type Composite,Asphalt
Accessibility Other
Porch Balcony
Attached Garage 2
Total Parking Spaces 3
Garage Y
Building
Story 4
Foundation Slab, Concrete Perimeter
Sewer Public Sewer
Water Public
Architectural Style Colonial
Level or Stories 4
Additional Building Above Grade, Below Grade
New Construction N
Schools
School District Montgomery County Public Schools
Others
Pets Allowed Y
HOA Fee Include Lawn Care Front,Management,Snow Removal
Senior Community No
Tax ID 160903735897
Ownership Fee Simple
SqFt Source Assessor
Horse Property N
Special Listing Condition Standard
Pets Description Cats OK, Dogs OK
Read Less Info
Want to know what your home might be worth? Contact us for a FREE valuation!

Our team is ready to help you sell your home for the highest possible price ASAP

Bought with Austin C Hsu • United Realty, Inc.

Specializing in buyer, seller, tenant, and investor clients. We sell heart, hustle, and a whole lot of homes.
Nettles and Co. is a Philadelphia-based boutique real estate team led by Brittany Nettles. Our mission is to create community by building authentic relationships and making one of the most stressful and intimidating transactions equal parts fun, comfortable, and accessible.






