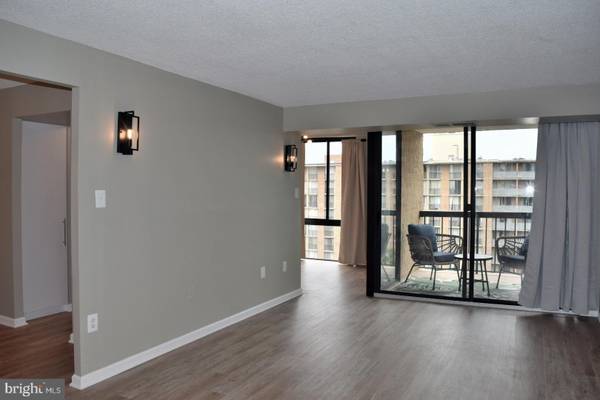$330,000
$334,500
1.3%For more information regarding the value of a property, please contact us for a free consultation.
1 Bed
1 Bath
856 SqFt
SOLD DATE : 11/08/2024
Key Details
Sold Price $330,000
Property Type Condo
Sub Type Condo/Co-op
Listing Status Sold
Purchase Type For Sale
Square Footage 856 sqft
Price per Sqft $385
Subdivision The Brittany
MLS Listing ID VAAR2048288
Sold Date 11/08/24
Style Contemporary
Bedrooms 1
Full Baths 1
Condo Fees $530/mo
HOA Y/N N
Abv Grd Liv Area 856
Originating Board BRIGHT
Year Built 2005
Annual Tax Amount $3,032
Tax Year 2024
Property Description
THE BRITTANY - A Luxury Condominium
Experience the charm and sophistication of this exquisite, fully-renovated, 1-bedroom, 1-bathroom residence, complete with a versatile den and a private balcony offering spectacular treetop views. Also includes upgraded level-5 quartz countertops. The unit is freshly painted with designer colors - trims and ceiling as well. This move-in-ready, open-floor plan condo features wall-to-wall, floor-to-ceiling windows and gleaming LVP floors with new baseboards and shoe-molding. Brand newly completed with commercial washer/dryer unit, stove, vanity counters, light fixtures, dishwasher, refrigerator, custom built-in pantry, and ample closet space. Enjoy luxury amenities including a fitness center, inviting club room, refreshing pool, and mailroom system. Additional highlights: a welcoming 24/7 front desk, attentive concierge service, billiards room, business center, and a media room perfect for entertaining. With a designated outdoor parking space (street parking for guests), and extra storage unit, this residence is not just a home—it's a lifestyle. Discover your new sanctuary today!
Pending: Front door to be painted by Condo Association**
Location
State VA
County Arlington
Zoning RA6-15
Rooms
Other Rooms Bedroom 1
Main Level Bedrooms 1
Interior
Interior Features Bathroom - Tub Shower, Pantry, Upgraded Countertops, Window Treatments
Hot Water Electric
Heating Heat Pump(s)
Cooling Central A/C
Equipment Disposal, Dishwasher, Washer/Dryer Stacked, Stove, Refrigerator
Fireplace N
Window Features Sliding
Appliance Disposal, Dishwasher, Washer/Dryer Stacked, Stove, Refrigerator
Heat Source Electric
Laundry Washer In Unit, Dryer In Unit
Exterior
Exterior Feature Balcony
Parking On Site 1
Utilities Available Electric Available, Water Available, Sewer Available
Amenities Available Billiard Room, Common Grounds, Concierge, Elevator, Exercise Room, Extra Storage, Fitness Center, Game Room, Jog/Walk Path, Library, Meeting Room, Party Room, Picnic Area, Swimming Pool, Pool - Outdoor, Security, Storage Bin, Tennis Courts
Waterfront N
Water Access N
Accessibility No Stairs, Elevator
Porch Balcony
Garage N
Building
Story 1
Unit Features Hi-Rise 9+ Floors
Sewer Public Sewer
Water Public
Architectural Style Contemporary
Level or Stories 1
Additional Building Above Grade, Below Grade
New Construction N
Schools
Elementary Schools Barcroft
Middle Schools Kenmore
High Schools Wakefield
School District Arlington County Public Schools
Others
Pets Allowed Y
HOA Fee Include Common Area Maintenance,Ext Bldg Maint,Management,Pool(s),Recreation Facility,Reserve Funds,Sewer,Snow Removal,Trash,Water
Senior Community No
Tax ID 28-035-346
Ownership Condominium
Security Features Main Entrance Lock,Desk in Lobby,Resident Manager,Smoke Detector,Exterior Cameras
Special Listing Condition Standard
Pets Description Case by Case Basis
Read Less Info
Want to know what your home might be worth? Contact us for a FREE valuation!

Our team is ready to help you sell your home for the highest possible price ASAP

Bought with Edward J Stone • Redfin Corporation

Specializing in buyer, seller, tenant, and investor clients. We sell heart, hustle, and a whole lot of homes.
Nettles and Co. is a Philadelphia-based boutique real estate team led by Brittany Nettles. Our mission is to create community by building authentic relationships and making one of the most stressful and intimidating transactions equal parts fun, comfortable, and accessible.






