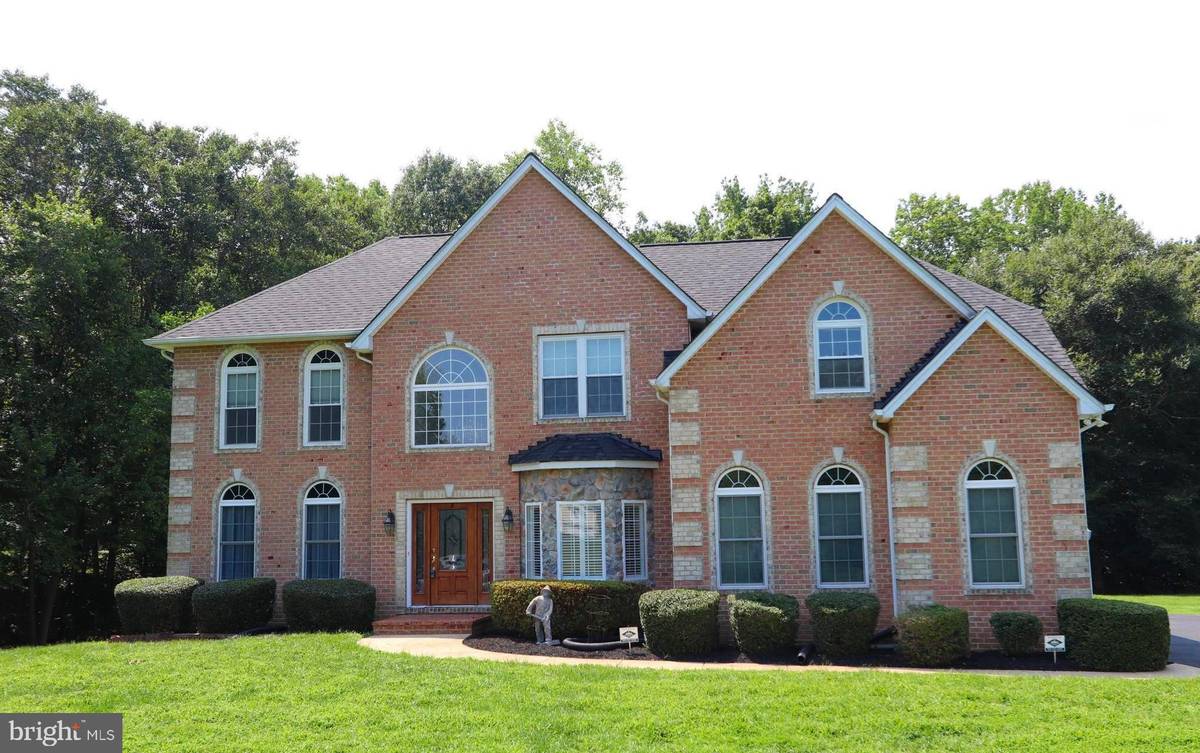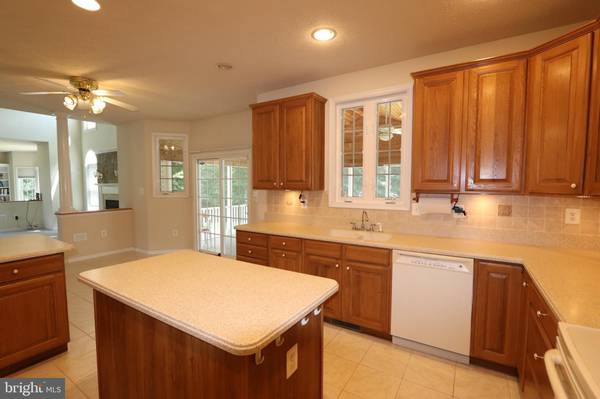$709,990
$709,990
For more information regarding the value of a property, please contact us for a free consultation.
4 Beds
4 Baths
3,128 SqFt
SOLD DATE : 11/15/2024
Key Details
Sold Price $709,990
Property Type Single Family Home
Sub Type Detached
Listing Status Sold
Purchase Type For Sale
Square Footage 3,128 sqft
Price per Sqft $226
Subdivision Hudson Ridge
MLS Listing ID MDCH2032830
Sold Date 11/15/24
Style Colonial
Bedrooms 4
Full Baths 3
Half Baths 1
HOA Y/N N
Abv Grd Liv Area 3,128
Originating Board BRIGHT
Year Built 2002
Annual Tax Amount $7,612
Tax Year 2024
Lot Size 4.410 Acres
Acres 4.41
Property Description
Welcome to 8330 Ruth Ct. La Plata MD 20646.
As you enter into the Hudson Ridge neighborhood, you'll see lots of custom-built homes on estate sized lots. This house is no exception. The first thing you notice as you pull up is the custom brick front with its soldiered corners and stonework around the bay window showing quality craftsmanship.
Inside the house features 4 large bedrooms and 3 full bathrooms and 1 half bath. The huge custom kitchen has a breakfast bar and also room for a large kitchen table, plus there's a sperate formal dining room with gleaming hardwood flooring and a butler's pantry between the kitchen and dining room. Off of the kitchen is a screened in porch with 2 ceiling fans where you can enjoy the outdoors without the fear of bugs. Just past the kitchen is the great room with lots of windows and an open 2 story ceiling with 2 more ceiling fans and also a gas fireplace to quickly pull the chill out of the air on the cool/cold fall and winter days. If that's not enough, there is a formal living room, and an office/library area too. The upper level has 4 bedrooms including the owners suite with a custom bathroom that features a free-standing soaking tub and a separate shower. The full laundry room with washer and dryer are also on this level.
The basement is already framed for another 1, possibly 2 more bedrooms and a large family/play area. There is already a full bathroom finished.
Besides the long-paved driveway that leads to the attached 2 car garage, there's also a detached 2 car garage. Oh, I almost forgot, Hudson Ridge does not have a mandatory HOA.
Location
State MD
County Charles
Zoning AC
Rooms
Basement Daylight, Partial, Partially Finished, Walkout Level, Windows
Interior
Hot Water Electric
Heating Heat Pump(s)
Cooling Central A/C, Heat Pump(s)
Fireplaces Number 1
Equipment Built-In Microwave, Dishwasher, Dryer, Dryer - Electric, Energy Efficient Appliances, Exhaust Fan, Oven - Self Cleaning, Oven/Range - Electric, Refrigerator
Fireplace Y
Appliance Built-In Microwave, Dishwasher, Dryer, Dryer - Electric, Energy Efficient Appliances, Exhaust Fan, Oven - Self Cleaning, Oven/Range - Electric, Refrigerator
Heat Source Electric, Propane - Leased
Exterior
Garage Additional Storage Area, Garage - Side Entry, Garage Door Opener, Inside Access
Garage Spaces 10.0
Waterfront N
Water Access N
Roof Type Architectural Shingle
Accessibility Other
Attached Garage 2
Total Parking Spaces 10
Garage Y
Building
Lot Description Backs to Trees, Cleared, Cul-de-sac, Front Yard, Landscaping, No Thru Street, Open
Story 3
Foundation Concrete Perimeter, Block
Sewer Private Septic Tank, Gravity Sept Fld
Water Well, Private
Architectural Style Colonial
Level or Stories 3
Additional Building Above Grade, Below Grade
New Construction N
Schools
Elementary Schools Walter J. Mitchell
Middle Schools Piccowaxen
High Schools La Plata
School District Charles County Public Schools
Others
Senior Community No
Tax ID 0904021355
Ownership Fee Simple
SqFt Source Assessor
Acceptable Financing Cash, Conventional, FHA, Private, VA
Horse Property Y
Listing Terms Cash, Conventional, FHA, Private, VA
Financing Cash,Conventional,FHA,Private,VA
Special Listing Condition Standard
Read Less Info
Want to know what your home might be worth? Contact us for a FREE valuation!

Our team is ready to help you sell your home for the highest possible price ASAP

Bought with Kyana D Mosley • Exit Landmark Realty

Specializing in buyer, seller, tenant, and investor clients. We sell heart, hustle, and a whole lot of homes.
Nettles and Co. is a Philadelphia-based boutique real estate team led by Brittany Nettles. Our mission is to create community by building authentic relationships and making one of the most stressful and intimidating transactions equal parts fun, comfortable, and accessible.






