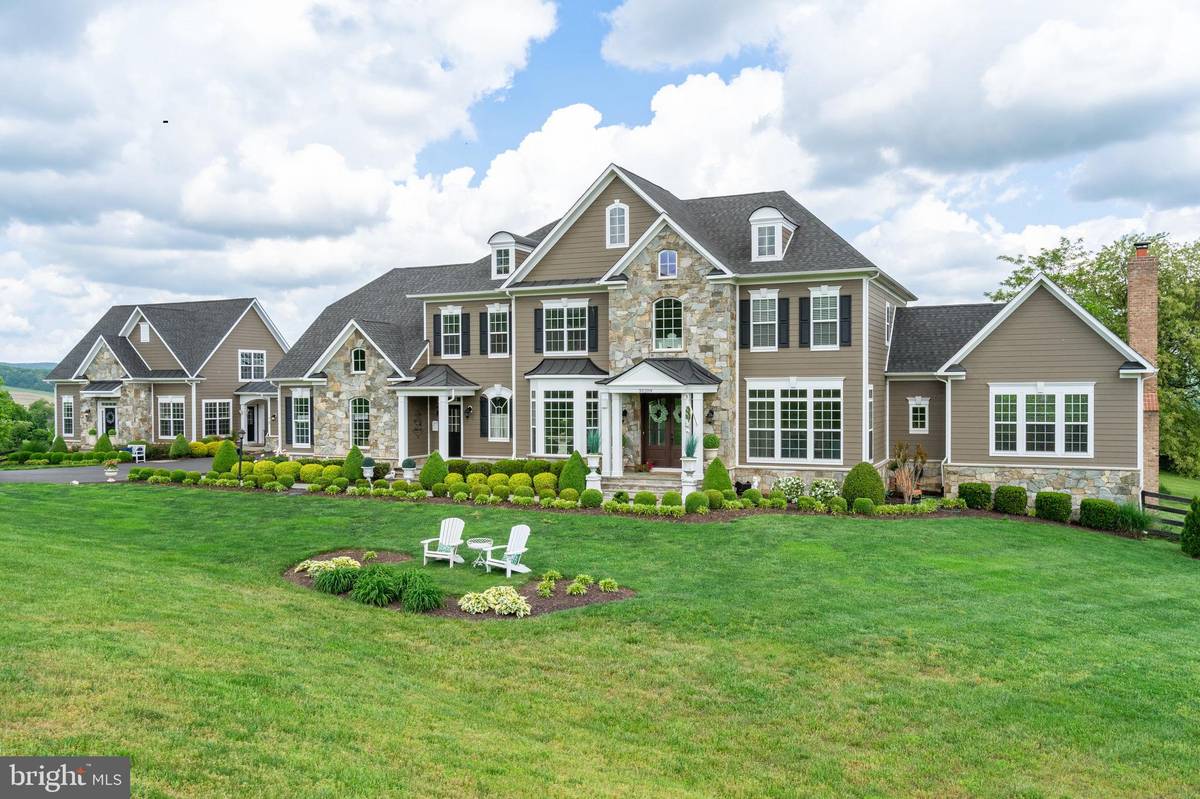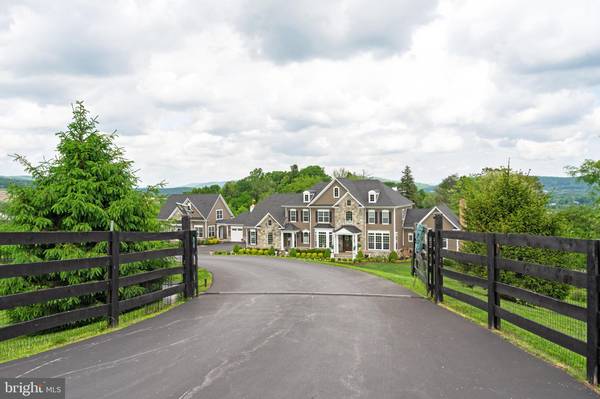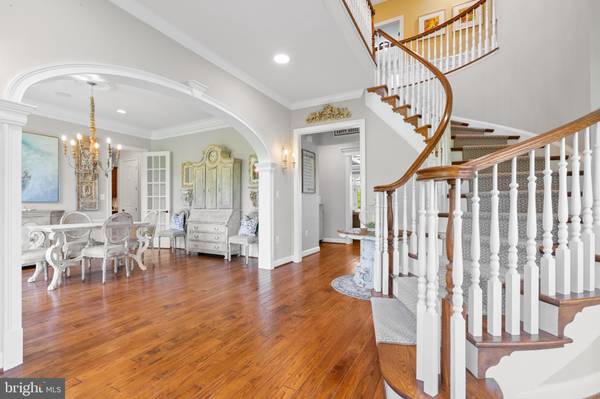$2,555,018
$2,500,000
2.2%For more information regarding the value of a property, please contact us for a free consultation.
9 Beds
11 Baths
11,671 SqFt
SOLD DATE : 11/15/2024
Key Details
Sold Price $2,555,018
Property Type Single Family Home
Sub Type Detached
Listing Status Sold
Purchase Type For Sale
Square Footage 11,671 sqft
Price per Sqft $218
Subdivision Highlands
MLS Listing ID VALO2082294
Sold Date 11/15/24
Style Other
Bedrooms 9
Full Baths 9
Half Baths 2
HOA Fees $115/qua
HOA Y/N Y
Abv Grd Liv Area 7,586
Originating Board BRIGHT
Year Built 2014
Annual Tax Amount $16,590
Tax Year 2024
Lot Size 11.480 Acres
Acres 11.48
Property Description
CHOSEN AS LOUDOUN TIMES-MIRROR HOME OF THE WEEK! Spectacular Mountain Views from this Multi-Generational Carrington Model Home with 9600+ sqft Main house, with 6 BEDROOMS & 6.5 BATHS, alongside a three-level, 2400+ square foot Guest House, with 3 BEDROOMS & 3.5 BATHS,
Located : Mins From some of Northern Virginias Best Vineyards, 12 Mins to downtown Purcellville; 20 Mins to Market St (Downtown Leesburg); 32 Mins to Loudoun Gateway Metro Station; Just under 40 Mins to Dulles Airport.
With mature landscaping and private culture-de-sac this magnificent residence is a statement of exceptional craftsmanship and elegance, offering breathtaking panoramic vista views . The Main house spans three levels and features six ensuite bedrooms, including one on the main level, exuding lavishness and comfort. Meanwhile, the thoughtfully designed guest home provides an additional three ensuite bedrooms, catering to the utmost privacy and luxury for guests, with a first-floor primary suite adding to its allure. INTERNET: Verizon FIOS with Whole House Data LAN gigabit cable throughout property. WHOLE HOUSE GENERAC GENERATOR.
Every inch of this estate is a showcase of craftsmanship beyond compare. Hand-scraped Hickory hardwood floors, soaring 10-foot ceilings, majestic 8-foot doors, exquisite wood moldings, and four magnificent floor-to-ceiling stone fireplaces (3 Gas and 1 wood burning) create an ambiance of unparalleled luxury. With mountain views from EVERY window and natural light flooding every inch of the interior.
With main-level opulence offering formal dining, living, a gourmet kitchen, a family room, a great room (currently used as an office) a hall gallery, and a coffee bar—all seamlessly blending to provide the ultimate in entertainment spaces. The gourmet kitchen is a chef's dream, equipped with top-tier stainless steel appliances, CLASSIC custom maple glazed cabinets, and opulent granite countertops, while the sunlit morning room offers a serene backdrop for starting the day.
On the second floor you'll discover four exceptionally spacious ensuite bedrooms, each adorned with walk-in closets. The sumptuous Primary suite is a tranquil oasis, complete with a sitting room, spa-like Primary bath, and a vaulted ceiling adorned with a designer chandelier, offering the ultimate retreat for the discerning homeowner.
The lower level with its vast entertainment haven, features a game room, exercise room, bonus den, and a stadium-style movie theater, perfect for hosting gatherings or unwinding in luxury.
Outside, the sprawling backyard offers a firepit and hot tub, with potential for a pool or additional outdoor sanctuaries.
For horse enthusiasts, the property boasts a custom horse run-in barn, tack room, wash bay, and charming chicken coop, all enclosed within 4-board oak fencing and meticulously groomed pastures. An abundance of outdoor storage spaces include a custom storage barn with loft space for storage and two additional storage sheds located behind the guest house.
With a state-of-the-art whole estate generator providing year-round peace of mind, this secluded retreat in Loudoun County's esteemed horse country offers effortless access to upscale amenities and is a haven for those seeking an idyllic lifestyle.
Location
State VA
County Loudoun
Zoning AR1
Direction West
Rooms
Other Rooms Living Room, Dining Room, Primary Bedroom, Sitting Room, Bedroom 2, Bedroom 3, Bedroom 4, Kitchen, Game Room, Family Room, Foyer, Breakfast Room, 2nd Stry Fam Ovrlk, Sun/Florida Room, Exercise Room, Great Room, In-Law/auPair/Suite, Laundry, Mud Room, Other, Recreation Room, Utility Room, Media Room, Bedroom 6, Bathroom 1, Bathroom 2, Bathroom 3, Bonus Room, Primary Bathroom, Half Bath
Basement Daylight, Full, Connecting Stairway, Fully Finished, Full, Poured Concrete, Sump Pump, Walkout Level, Windows, Shelving, Interior Access
Main Level Bedrooms 2
Interior
Interior Features 2nd Kitchen, Additional Stairway, Attic, Attic/House Fan, Bar, Breakfast Area, Built-Ins, Butlers Pantry, Carpet, Ceiling Fan(s), Chair Railings, Combination Dining/Living, Crown Moldings, Curved Staircase, Dining Area, Entry Level Bedroom, Family Room Off Kitchen, Formal/Separate Dining Room, Floor Plan - Open, Kitchen - Eat-In, Kitchen - Gourmet, Kitchen - Island, Kitchenette, Pantry, Primary Bath(s), Recessed Lighting, Bathroom - Soaking Tub, Sound System, Sprinkler System, Bathroom - Stall Shower, Bathroom - Tub Shower, Upgraded Countertops, Wainscotting, Walk-in Closet(s), Wet/Dry Bar, WhirlPool/HotTub, Window Treatments, Wood Floors, Other
Hot Water 60+ Gallon Tank, Propane
Heating Central, Ceiling, Programmable Thermostat
Cooling Central A/C, Ceiling Fan(s), Energy Star Cooling System, Programmable Thermostat
Flooring Carpet, Ceramic Tile, Solid Hardwood, Luxury Vinyl Plank
Fireplaces Number 4
Fireplaces Type Gas/Propane, Mantel(s), Screen, Stone, Wood
Equipment Built-In Microwave, Built-In Range, Cooktop, Dishwasher, Disposal, Dryer - Front Loading, Dryer - Gas, Energy Efficient Appliances, ENERGY STAR Clothes Washer, ENERGY STAR Dishwasher, ENERGY STAR Refrigerator, Exhaust Fan, Extra Refrigerator/Freezer, Instant Hot Water, Microwave, Oven - Double, Oven - Self Cleaning, Oven - Wall, Oven/Range - Gas, Refrigerator, Stainless Steel Appliances, Six Burner Stove, Washer - Front Loading, Water Heater - High-Efficiency, Water Heater - Tankless
Furnishings No
Fireplace Y
Window Features Double Pane,Double Hung,Bay/Bow,Energy Efficient,Palladian,Screens,Storm,Transom,Vinyl Clad
Appliance Built-In Microwave, Built-In Range, Cooktop, Dishwasher, Disposal, Dryer - Front Loading, Dryer - Gas, Energy Efficient Appliances, ENERGY STAR Clothes Washer, ENERGY STAR Dishwasher, ENERGY STAR Refrigerator, Exhaust Fan, Extra Refrigerator/Freezer, Instant Hot Water, Microwave, Oven - Double, Oven - Self Cleaning, Oven - Wall, Oven/Range - Gas, Refrigerator, Stainless Steel Appliances, Six Burner Stove, Washer - Front Loading, Water Heater - High-Efficiency, Water Heater - Tankless
Heat Source Propane - Leased
Laundry Upper Floor
Exterior
Exterior Feature Deck(s), Patio(s), Porch(es), Breezeway, Terrace
Parking Features Garage - Front Entry, Garage - Side Entry, Additional Storage Area, Inside Access, Oversized, Garage Door Opener
Garage Spaces 13.0
Fence Fully, Board
Utilities Available Propane
Water Access N
View Panoramic, Pasture, Scenic Vista, Valley, Trees/Woods
Roof Type Architectural Shingle
Street Surface Paved
Accessibility None
Porch Deck(s), Patio(s), Porch(es), Breezeway, Terrace
Road Frontage HOA
Attached Garage 3
Total Parking Spaces 13
Garage Y
Building
Lot Description Cul-de-sac, Backs to Trees, Cleared, Front Yard, Landscaping, Level, No Thru Street, Open, Partly Wooded, Premium, Private, Rear Yard, SideYard(s), Stream/Creek, Trees/Wooded
Story 3
Foundation Permanent, Slab
Sewer Private Septic Tank
Water Private
Architectural Style Other
Level or Stories 3
Additional Building Above Grade, Below Grade
Structure Type 2 Story Ceilings,9'+ Ceilings,Beamed Ceilings,Cathedral Ceilings,Dry Wall,High,Tray Ceilings,Vaulted Ceilings
New Construction N
Schools
Elementary Schools Mountain View
Middle Schools Harmony
High Schools Woodgrove
School District Loudoun County Public Schools
Others
HOA Fee Include Common Area Maintenance,Road Maintenance,Snow Removal,Trash
Senior Community No
Tax ID 581253428000
Ownership Fee Simple
SqFt Source Assessor
Security Features Exterior Cameras,Motion Detectors,Security Gate,Security System,Smoke Detector,Surveillance Sys,Carbon Monoxide Detector(s)
Horse Property Y
Special Listing Condition Standard
Read Less Info
Want to know what your home might be worth? Contact us for a FREE valuation!

Our team is ready to help you sell your home for the highest possible price ASAP

Bought with Timothy D Pierson • KW United

Specializing in buyer, seller, tenant, and investor clients. We sell heart, hustle, and a whole lot of homes.
Nettles and Co. is a Philadelphia-based boutique real estate team led by Brittany Nettles. Our mission is to create community by building authentic relationships and making one of the most stressful and intimidating transactions equal parts fun, comfortable, and accessible.






