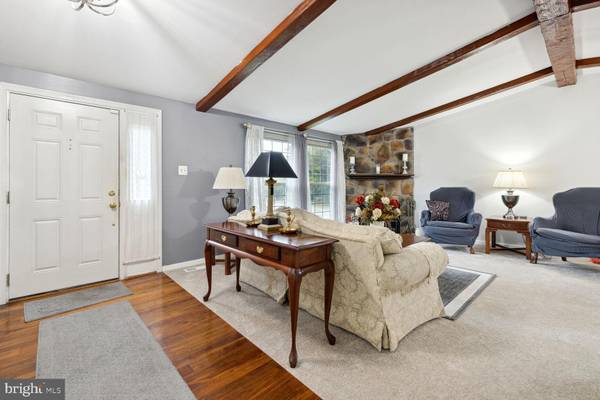$539,000
$550,000
2.0%For more information regarding the value of a property, please contact us for a free consultation.
4 Beds
3 Baths
1,872 SqFt
SOLD DATE : 11/15/2024
Key Details
Sold Price $539,000
Property Type Single Family Home
Sub Type Detached
Listing Status Sold
Purchase Type For Sale
Square Footage 1,872 sqft
Price per Sqft $287
Subdivision None Available
MLS Listing ID MDHW2045168
Sold Date 11/15/24
Style Split Level
Bedrooms 4
Full Baths 2
Half Baths 1
HOA Y/N N
Abv Grd Liv Area 1,872
Originating Board BRIGHT
Year Built 1974
Annual Tax Amount $6,205
Tax Year 2024
Lot Size 0.310 Acres
Acres 0.31
Property Description
Welcome to your dream home! This beautifully updated split-level property features 4 spacious bedrooms and 2.5 modern bathrooms, perfect for comfortable living. Nestled on a desirable corner lot, the fenced yard offers privacy and ample space for entertaining. Step inside to find a cozy living room with a charming fireplace and a family room boasting a warm wood stove, ideal for gathering with loved ones. The well-appointed kitchen flows seamlessly into the dining area, creating an inviting atmosphere for meals and celebrations. Enjoy outdoor living on your deck overlooking the large yard, perfect for barbecues and outdoor activities. Situated in the desirable neighborhood of Columbia, MD, you'll have access to great schools, parks, shopping, and dining options. This home is perfect for those who appreciate the finer things in life and seek the convenience of modern living. Don't miss the chance to make this property your own! Your dream home awaits! Welcome Home!!
Location
State MD
County Howard
Zoning RESIDENTIAL
Rooms
Basement Unfinished, Space For Rooms
Main Level Bedrooms 1
Interior
Hot Water Electric
Heating Central
Cooling Central A/C
Flooring Hardwood, Carpet, Ceramic Tile
Fireplaces Number 1
Equipment Built-In Microwave, Dishwasher, Disposal, Dryer - Electric, Stainless Steel Appliances, Stove, Washer, Water Heater
Fireplace Y
Appliance Built-In Microwave, Dishwasher, Disposal, Dryer - Electric, Stainless Steel Appliances, Stove, Washer, Water Heater
Heat Source Central
Exterior
Exterior Feature Deck(s)
Garage Garage - Front Entry, Garage Door Opener
Garage Spaces 1.0
Fence Rear
Utilities Available Cable TV Available, Electric Available
Waterfront N
Water Access N
Roof Type Shingle
Accessibility Level Entry - Main
Porch Deck(s)
Total Parking Spaces 1
Garage Y
Building
Story 4
Foundation Concrete Perimeter
Sewer Public Sewer
Water Public
Architectural Style Split Level
Level or Stories 4
Additional Building Above Grade
Structure Type Beamed Ceilings,Dry Wall
New Construction N
Schools
School District Howard County Public School System
Others
Senior Community No
Tax ID 16098558
Ownership Fee Simple
SqFt Source Estimated
Acceptable Financing Cash, Conventional, FHA, VA
Horse Property N
Listing Terms Cash, Conventional, FHA, VA
Financing Cash,Conventional,FHA,VA
Special Listing Condition Standard
Read Less Info
Want to know what your home might be worth? Contact us for a FREE valuation!

Our team is ready to help you sell your home for the highest possible price ASAP

Bought with Jennifer J Ingool • Compass

Specializing in buyer, seller, tenant, and investor clients. We sell heart, hustle, and a whole lot of homes.
Nettles and Co. is a Philadelphia-based boutique real estate team led by Brittany Nettles. Our mission is to create community by building authentic relationships and making one of the most stressful and intimidating transactions equal parts fun, comfortable, and accessible.






