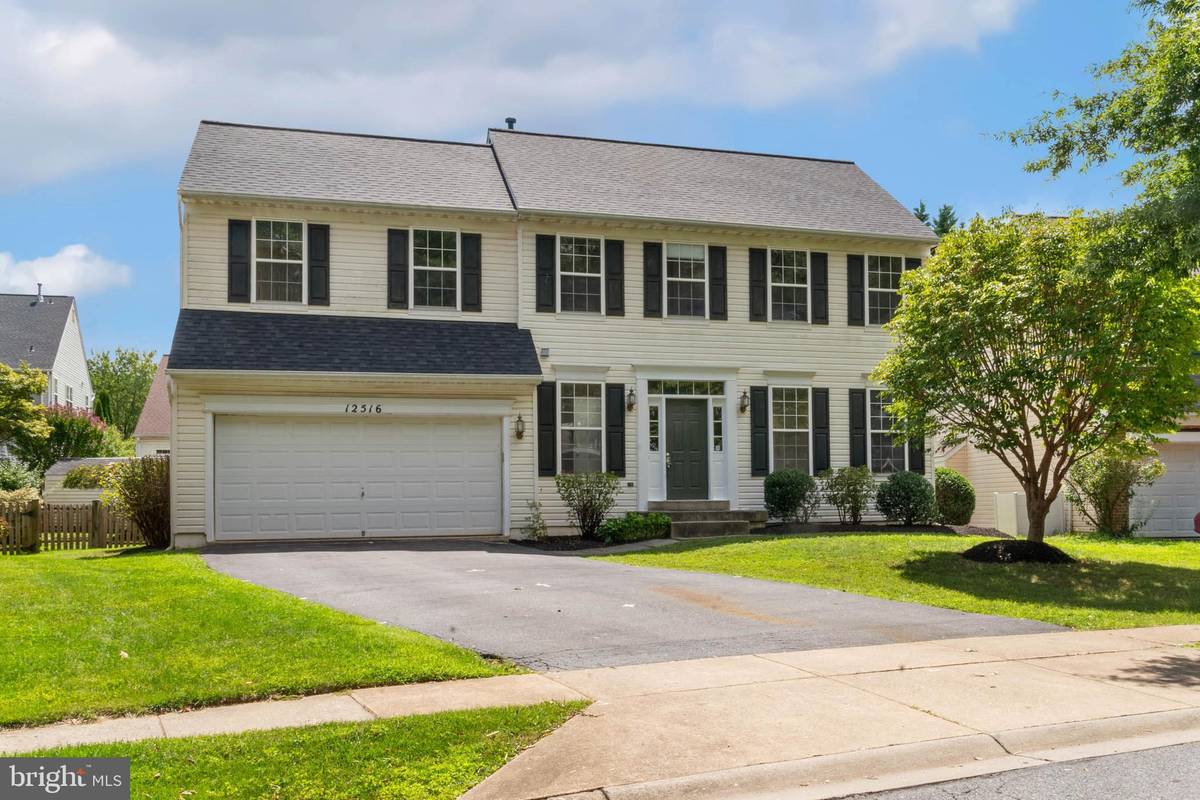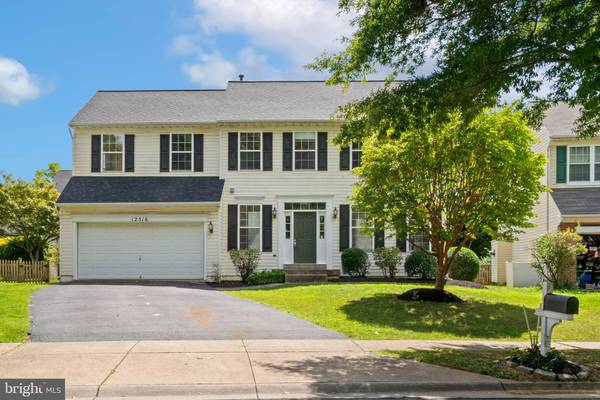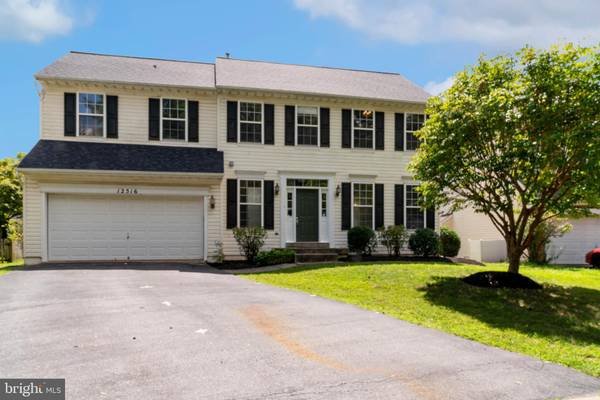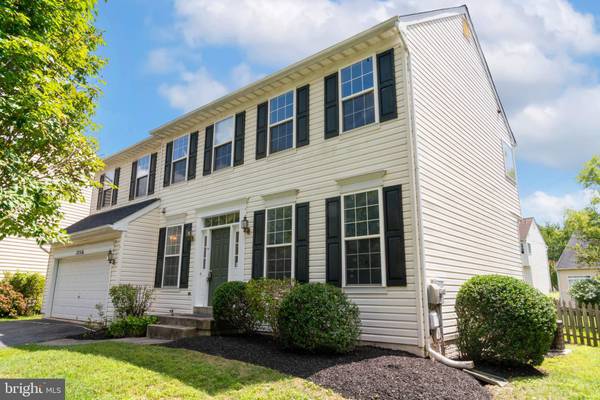$685,000
$699,000
2.0%For more information regarding the value of a property, please contact us for a free consultation.
4 Beds
4 Baths
2,855 SqFt
SOLD DATE : 11/15/2024
Key Details
Sold Price $685,000
Property Type Single Family Home
Sub Type Detached
Listing Status Sold
Purchase Type For Sale
Square Footage 2,855 sqft
Price per Sqft $239
Subdivision Milestone
MLS Listing ID MDMC2145248
Sold Date 11/15/24
Style Colonial,Craftsman
Bedrooms 4
Full Baths 2
Half Baths 2
HOA Fees $58/mo
HOA Y/N Y
Abv Grd Liv Area 2,150
Originating Board BRIGHT
Year Built 1996
Annual Tax Amount $5,934
Tax Year 2024
Lot Size 7,664 Sqft
Acres 0.18
Property Description
HUGE PRICE DROP!!! Motivated Seller . This is a great opportunity to own a house in a highly sought after neighborhood of Milestone. The location is amazing but the house is even better. The house boasts a large baster bedroom with a huge walk in closet and vaulted ceilings, Master bath with a soaking tub, standing shower, his and hers sinks/vanity, 3 additional oversized bedrooms and laundry all on the 2nd floor. The main floor enters to a large foyer, then opens to a eat in kitchen that connects to a great room accented with a large stone fireplace and has a walk out to the flat back yard ready for your kids or pets. The whole house has new Luxury plank flooring and paint and is move in ready. Basement is fully finished with a rec. room, Office, and half bath.
There is still areas your can customize and make this home your own. Don't miss out!!! schedule your showing today!!!!
Location
State MD
County Montgomery
Zoning R200
Direction Northwest
Rooms
Other Rooms Living Room, Dining Room, Bedroom 3, Kitchen, Game Room, Family Room, Foyer, Laundry, Other, Attic
Basement Connecting Stairway, Fully Finished
Interior
Interior Features Family Room Off Kitchen, Kitchen - Table Space, Chair Railings, Crown Moldings, Primary Bath(s), Window Treatments, Floor Plan - Traditional, Wood Floors
Hot Water Natural Gas
Heating Forced Air
Cooling Central A/C
Flooring Luxury Vinyl Plank, Tile/Brick
Fireplaces Number 1
Fireplaces Type Fireplace - Glass Doors, Mantel(s), Stone
Equipment Dishwasher, Disposal, Dryer, Icemaker, Microwave, Oven/Range - Electric, Refrigerator, Washer
Furnishings No
Fireplace Y
Window Features Screens
Appliance Dishwasher, Disposal, Dryer, Icemaker, Microwave, Oven/Range - Electric, Refrigerator, Washer
Heat Source Natural Gas
Laundry Upper Floor
Exterior
Exterior Feature Patio(s)
Garage Garage Door Opener, Garage - Front Entry
Garage Spaces 2.0
Utilities Available Natural Gas Available, Electric Available, Water Available, Sewer Available, Phone
Amenities Available Common Grounds, Jog/Walk Path, Pool - Outdoor, Tot Lots/Playground
Waterfront N
Water Access N
Roof Type Asphalt
Accessibility None
Porch Patio(s)
Attached Garage 2
Total Parking Spaces 2
Garage Y
Building
Story 3
Foundation Concrete Perimeter, Slab
Sewer Public Sewer
Water Public
Architectural Style Colonial, Craftsman
Level or Stories 3
Additional Building Above Grade, Below Grade
Structure Type 9'+ Ceilings,Vaulted Ceilings
New Construction N
Schools
Elementary Schools William B. Gibbs Jr.
Middle Schools Rocky Hill
High Schools Clarksburg
School District Montgomery County Public Schools
Others
Pets Allowed Y
HOA Fee Include Other,Pool(s),Road Maintenance,Snow Removal,Trash
Senior Community No
Tax ID 160203120365
Ownership Fee Simple
SqFt Source Assessor
Acceptable Financing Cash, Contract, Conventional, FHA, Negotiable, Private, VA
Horse Property N
Listing Terms Cash, Contract, Conventional, FHA, Negotiable, Private, VA
Financing Cash,Contract,Conventional,FHA,Negotiable,Private,VA
Special Listing Condition Standard
Pets Description No Pet Restrictions
Read Less Info
Want to know what your home might be worth? Contact us for a FREE valuation!

Our team is ready to help you sell your home for the highest possible price ASAP

Bought with Delilah D Dane • Redfin Corp

Specializing in buyer, seller, tenant, and investor clients. We sell heart, hustle, and a whole lot of homes.
Nettles and Co. is a Philadelphia-based boutique real estate team led by Brittany Nettles. Our mission is to create community by building authentic relationships and making one of the most stressful and intimidating transactions equal parts fun, comfortable, and accessible.






