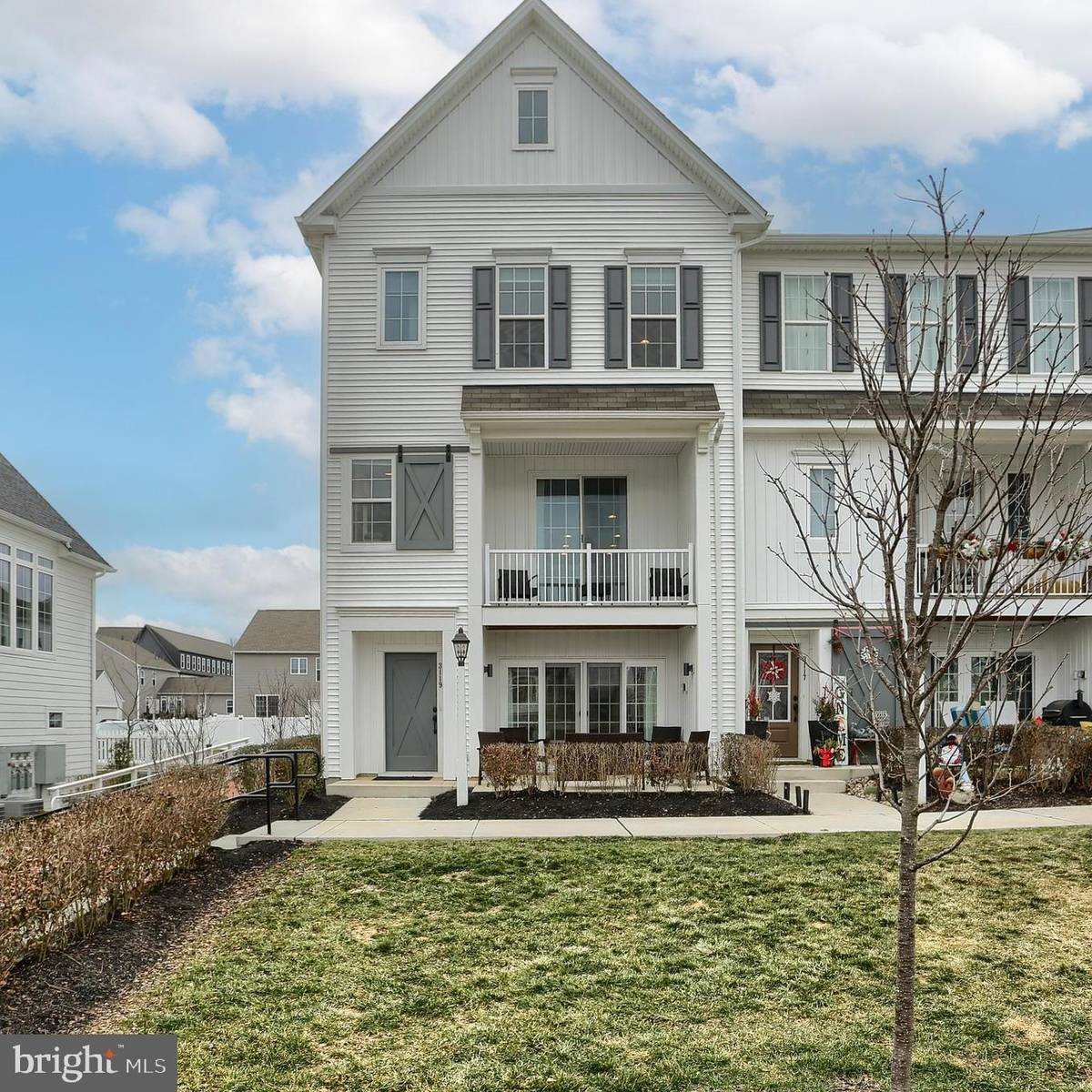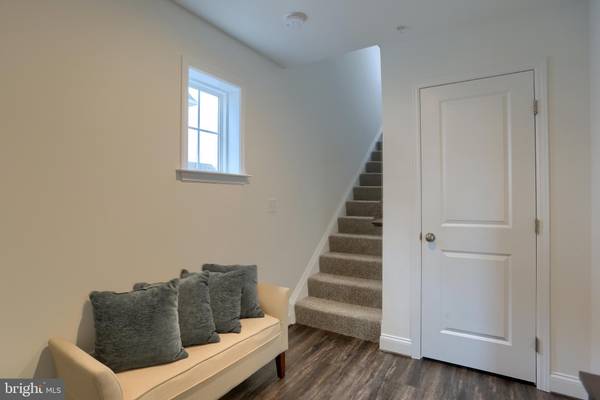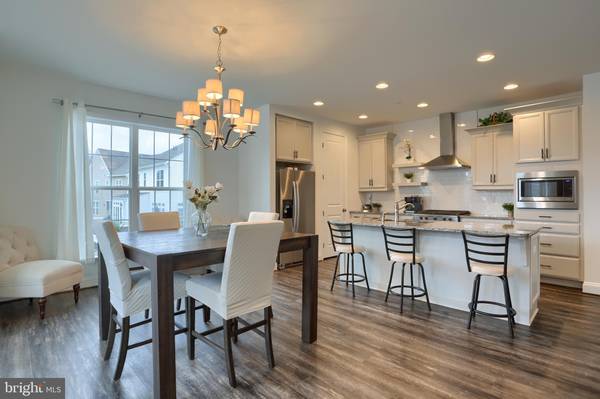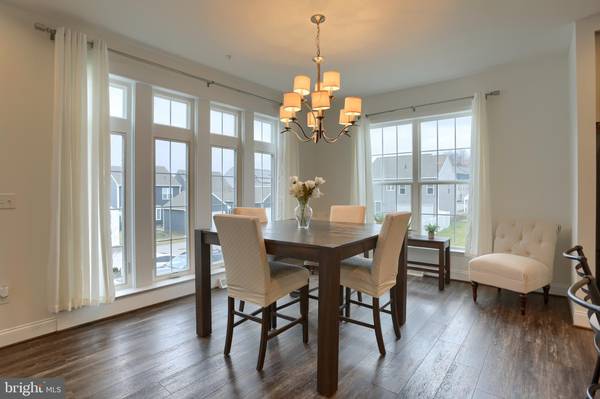$385,000
$399,000
3.5%For more information regarding the value of a property, please contact us for a free consultation.
3 Beds
3 Baths
2,200 SqFt
SOLD DATE : 11/15/2024
Key Details
Sold Price $385,000
Property Type Townhouse
Sub Type End of Row/Townhouse
Listing Status Sold
Purchase Type For Sale
Square Footage 2,200 sqft
Price per Sqft $175
Subdivision Arcona
MLS Listing ID PACB2027436
Sold Date 11/15/24
Style Traditional
Bedrooms 3
Full Baths 2
Half Baths 1
HOA Fees $106/mo
HOA Y/N Y
Abv Grd Liv Area 2,200
Originating Board BRIGHT
Year Built 2021
Annual Tax Amount $6,409
Tax Year 2024
Lot Size 1,307 Sqft
Acres 0.03
Property Description
End unit town home in the heart of Arcona! Shows like a model! Why build when you can have this better than new home! Walk into the finished lower level recreational room with wet bar and walk out sliding door to your private patio. The main floor living is magazine-worthy. LVP flooring with walls of windows greet you in the welcoming space. Oversized family room with charming balcony. Gourmet kitchen with quartz counters, tile backsplash, center island with seating for 3, stainless steel appliances including a stainless steel hood for the pickiest of chefs. Eat-in dining for all of your gatherings. Primary bedroom with walk-in closet and opulent bath complete with floor to ceiling tile walk in shower. 2 additional bedrooms with shared hall bath. 2nd floor laundry. 2 car garage. No maintenance living. Walk to the salon, dinner, ice cream or the gym. Enjoy the beautiful community pool. Minutes to the turnpike and downtown Harrisburg. Call for more details today!
Location
State PA
County Cumberland
Area Lower Allen Twp (14413)
Zoning RESIDENTIAL
Rooms
Other Rooms Dining Room, Primary Bedroom, Bedroom 2, Bedroom 3, Kitchen, Foyer, Great Room, Recreation Room, Primary Bathroom, Full Bath, Half Bath
Interior
Interior Features Crown Moldings, Dining Area, Family Room Off Kitchen, Floor Plan - Open, Kitchen - Eat-In, Kitchen - Gourmet, Kitchen - Island, Pantry, Primary Bath(s), Recessed Lighting, Bathroom - Tub Shower, Upgraded Countertops, Walk-in Closet(s), Wet/Dry Bar, Window Treatments
Hot Water Electric
Heating Forced Air
Cooling Central A/C
Flooring Carpet, Luxury Vinyl Plank
Equipment Oven/Range - Gas, Stainless Steel Appliances
Fireplace N
Appliance Oven/Range - Gas, Stainless Steel Appliances
Heat Source Electric
Laundry Upper Floor
Exterior
Exterior Feature Patio(s)
Garage Garage - Rear Entry, Garage Door Opener, Inside Access, Oversized
Garage Spaces 2.0
Amenities Available Bike Trail, Common Grounds, Exercise Room, Jog/Walk Path, Pool - Outdoor, Tot Lots/Playground
Waterfront N
Water Access N
Accessibility None
Porch Patio(s)
Attached Garage 2
Total Parking Spaces 2
Garage Y
Building
Story 3
Foundation Permanent
Sewer Public Sewer
Water Public
Architectural Style Traditional
Level or Stories 3
Additional Building Above Grade, Below Grade
New Construction N
Schools
High Schools Cedar Cliff
School District West Shore
Others
HOA Fee Include Common Area Maintenance,Health Club,Pool(s),Snow Removal
Senior Community No
Tax ID 13-10-0256-274-U537
Ownership Fee Simple
SqFt Source Assessor
Acceptable Financing Cash, Conventional, FHA, VA
Listing Terms Cash, Conventional, FHA, VA
Financing Cash,Conventional,FHA,VA
Special Listing Condition Standard
Read Less Info
Want to know what your home might be worth? Contact us for a FREE valuation!

Our team is ready to help you sell your home for the highest possible price ASAP

Bought with GARRETT ROTHMAN • RSR, REALTORS, LLC

Specializing in buyer, seller, tenant, and investor clients. We sell heart, hustle, and a whole lot of homes.
Nettles and Co. is a Philadelphia-based boutique real estate team led by Brittany Nettles. Our mission is to create community by building authentic relationships and making one of the most stressful and intimidating transactions equal parts fun, comfortable, and accessible.






