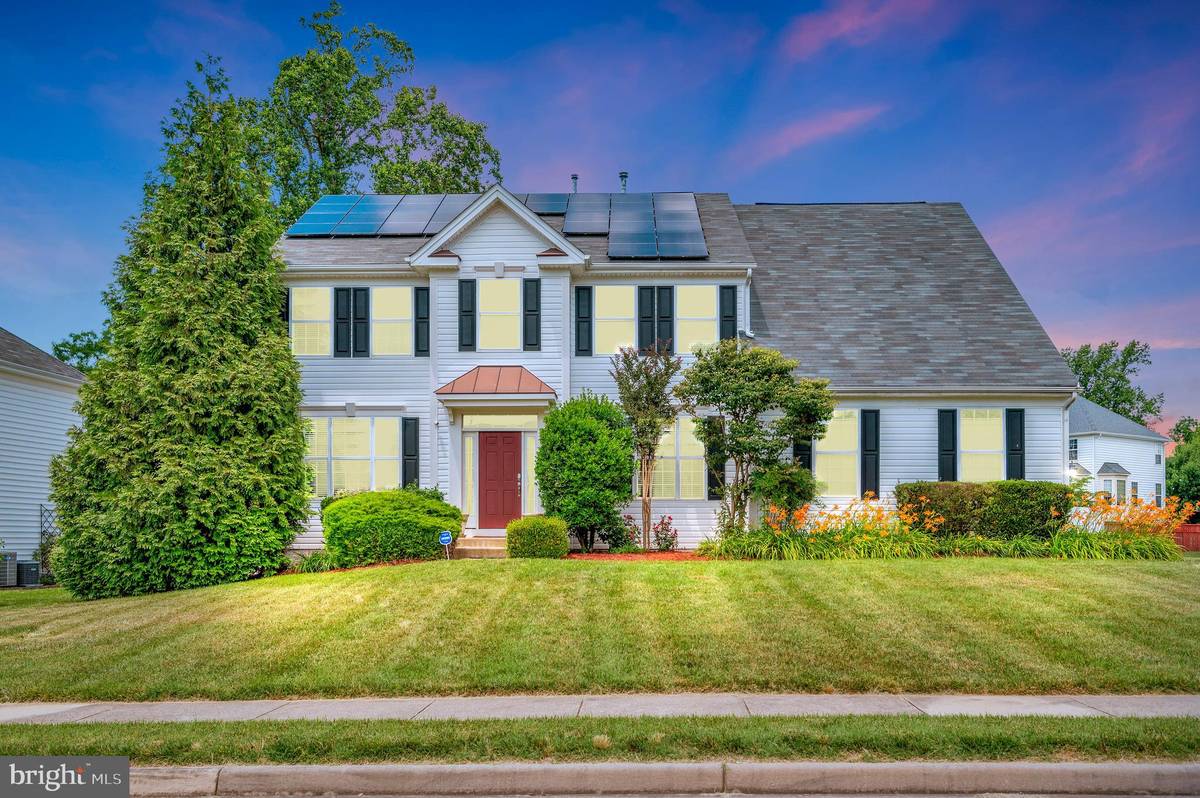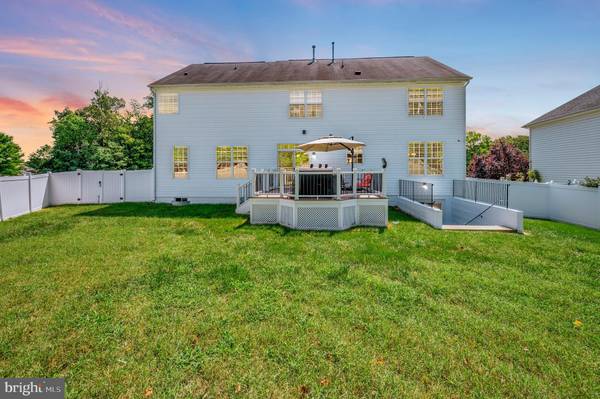$600,000
$599,999
For more information regarding the value of a property, please contact us for a free consultation.
4 Beds
3 Baths
2,836 SqFt
SOLD DATE : 11/22/2024
Key Details
Sold Price $600,000
Property Type Single Family Home
Sub Type Detached
Listing Status Sold
Purchase Type For Sale
Square Footage 2,836 sqft
Price per Sqft $211
Subdivision Belandres
MLS Listing ID VAST2029742
Sold Date 11/22/24
Style Traditional
Bedrooms 4
Full Baths 2
Half Baths 1
HOA Fees $95/mo
HOA Y/N Y
Abv Grd Liv Area 2,836
Originating Board BRIGHT
Year Built 2010
Annual Tax Amount $4,066
Tax Year 2022
Lot Size 0.295 Acres
Acres 0.3
Property Description
Discover the perfect blend of luxury, comfort, and energy efficiency at 904 Carnaby Drive in Stafford, VA! Nestled in a peaceful and family-friendly neighborhood, this stunning 4-bedroom, 3.5-bathroom home boasts a spacious and thoughtfully designed floor plan that is perfect for modern living.
Key Features:
Gourmet Kitchen: Enjoy cooking in a stylish, fully-equipped kitchen featuring stainless steel appliances, granite countertops, and a large island perfect for meal prep and casual dining.
Open Concept Living: The bright and airy living spaces are designed for both entertaining and relaxation, with hardwood floors and plenty of natural light.
Luxurious Master Suite: Retreat to your private oasis in the master suite, complete with a walk-in closet, spa-like bathroom, and ample space to unwind.
Beautifully Landscaped Yard: Step outside to a serene, landscaped backyard perfect for outdoor gatherings, barbecues, or simply relaxing after a long day.
Energy-Efficient Solar Panels: Save big on energy bills year after year with leased solar panels ($142/month). The current owner reports never paying more than $20/month for electricity! The solar lease is transferable, allowing you to enjoy both savings and peace of mind.
Prime Location:
Conveniently located near top-rated schools, shopping centers, restaurants, and major highways for easy commuting, this home offers the perfect combination of tranquility and accessibility.
Don’t miss the opportunity to make this dream home yours! Schedule your private tour today and experience the best of what Stafford has to offer.
Location
State VA
County Stafford
Zoning R1
Direction East
Rooms
Other Rooms Living Room, Dining Room, Primary Bedroom, Bedroom 2, Bedroom 3, Kitchen, Family Room, Foyer, Breakfast Room, Bedroom 1, Laundry, Office, Bathroom 1, Primary Bathroom, Half Bath
Basement Full, Heated
Interior
Interior Features Attic, Breakfast Area, Built-Ins, Carpet, Ceiling Fan(s), Chair Railings, Dining Area, Floor Plan - Traditional, Kitchen - Eat-In, Kitchen - Island, Pantry, Primary Bath(s), Recessed Lighting, Bathroom - Soaking Tub, Sprinkler System, Bathroom - Tub Shower, Walk-in Closet(s), Window Treatments
Hot Water Electric
Heating Central
Cooling Central A/C
Flooring Carpet, Hardwood
Equipment Built-In Microwave, Cooktop, Dishwasher, Dryer - Electric, Energy Efficient Appliances, Exhaust Fan, Icemaker, Oven - Self Cleaning, Oven - Single, Refrigerator, Stove, Washer, Washer/Dryer Hookups Only
Appliance Built-In Microwave, Cooktop, Dishwasher, Dryer - Electric, Energy Efficient Appliances, Exhaust Fan, Icemaker, Oven - Self Cleaning, Oven - Single, Refrigerator, Stove, Washer, Washer/Dryer Hookups Only
Heat Source Electric
Laundry Hookup
Exterior
Garage Garage - Side Entry
Garage Spaces 2.0
Utilities Available Electric Available, Cable TV Available, Phone Available, Sewer Available, Water Available
Waterfront N
Water Access N
Roof Type Shingle
Accessibility Other
Attached Garage 2
Total Parking Spaces 2
Garage Y
Building
Story 2
Foundation Slab
Sewer Public Sewer
Water Public
Architectural Style Traditional
Level or Stories 2
Additional Building Above Grade, Below Grade
Structure Type Dry Wall
New Construction N
Schools
Elementary Schools Anthony Burns
High Schools Brooke Point
School District Stafford County Public Schools
Others
Pets Allowed Y
Senior Community No
Tax ID 30PP 8
Ownership Fee Simple
SqFt Source Assessor
Acceptable Financing Cash, Conventional, VA, FHA
Listing Terms Cash, Conventional, VA, FHA
Financing Cash,Conventional,VA,FHA
Special Listing Condition Standard
Pets Description No Pet Restrictions
Read Less Info
Want to know what your home might be worth? Contact us for a FREE valuation!

Our team is ready to help you sell your home for the highest possible price ASAP

Bought with Kofi Mintah • Samson Properties

Specializing in buyer, seller, tenant, and investor clients. We sell heart, hustle, and a whole lot of homes.
Nettles and Co. is a Philadelphia-based boutique real estate team led by Brittany Nettles. Our mission is to create community by building authentic relationships and making one of the most stressful and intimidating transactions equal parts fun, comfortable, and accessible.






