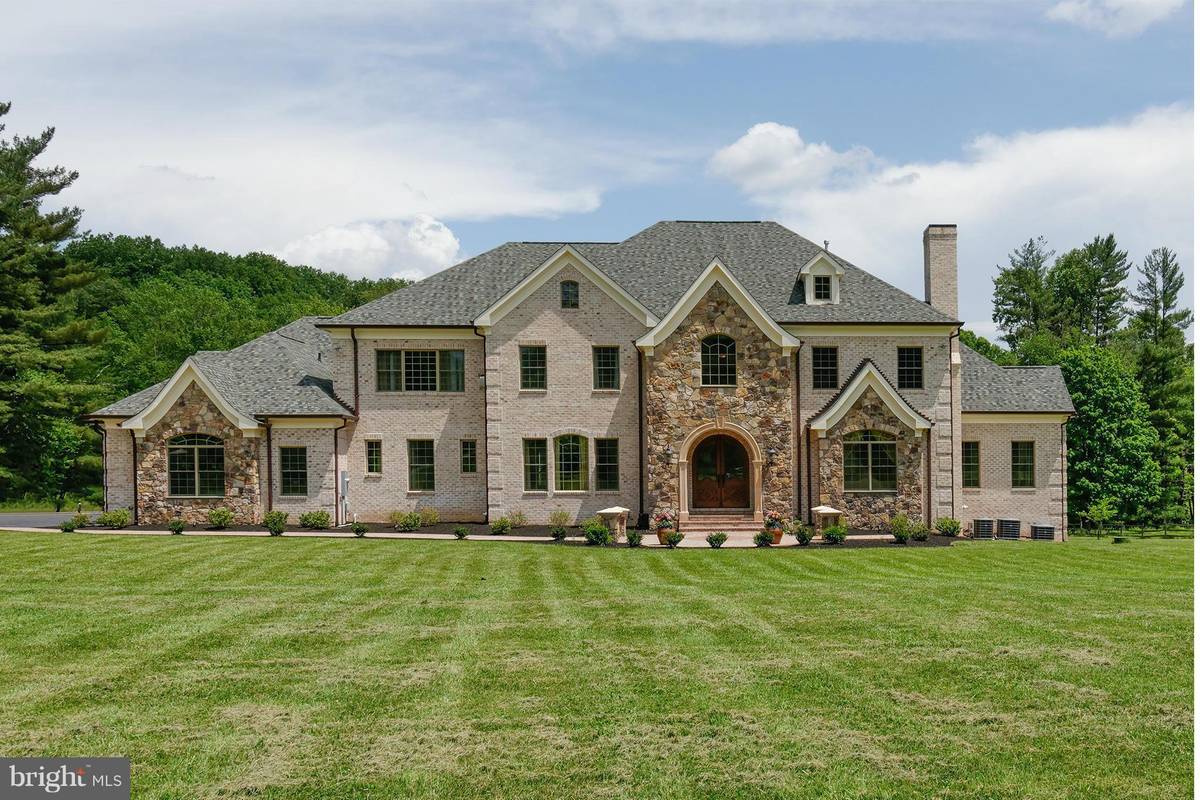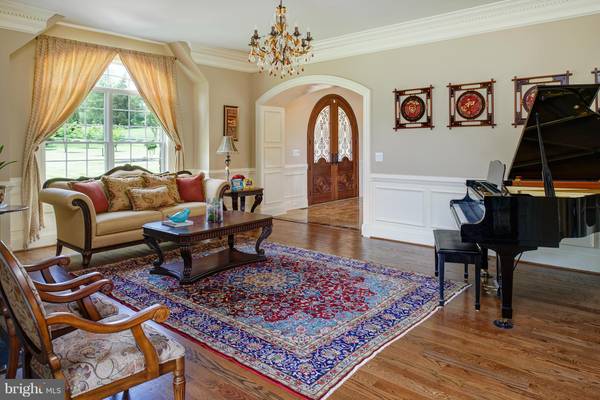$2,750,000
$2,890,000
4.8%For more information regarding the value of a property, please contact us for a free consultation.
5 Beds
8 Baths
10,000 SqFt
SOLD DATE : 11/30/2015
Key Details
Sold Price $2,750,000
Property Type Single Family Home
Sub Type Detached
Listing Status Sold
Purchase Type For Sale
Square Footage 10,000 sqft
Price per Sqft $275
Subdivision None Available
MLS Listing ID 1003720729
Sold Date 11/30/15
Style Traditional
Bedrooms 5
Full Baths 6
Half Baths 2
HOA Y/N N
Abv Grd Liv Area 10,000
Originating Board MRIS
Year Built 2012
Annual Tax Amount $28,973
Tax Year 2014
Lot Size 3.168 Acres
Acres 3.17
Property Description
SIGNIFICANT PRICE REDUCTION**MAGNIFICENT, CUSTOM ESTATE HOME BUILT BY VERSAILLES IN 2012**PERFECT LOCATION LESS THAN 1 MILE TO GF VILLAGE CTR SET FAR BACK ON 3.2 PRIV, PARK-LIKE ACRES**APPROX 10,000 S.F. OF LUXURY & QUALITY W/BRICK/LIMESTONE EXTERIOR, MAHOGANY DOORS, 4-CAR GAR, 4 FRPLCS & CONSERVATORY; THEATER, BAR & 6TH BR IN W/O LL; CHEF'S KIT; STUNNING ROTONDA & MARBLE IN FOYER; ML EN SUITE BR
Location
State VA
County Fairfax
Zoning 100
Rooms
Other Rooms Living Room, Dining Room, Primary Bedroom, Bedroom 2, Bedroom 3, Bedroom 4, Kitchen, Game Room, Family Room, Den, Foyer, Breakfast Room, 2nd Stry Fam Ovrlk, Study, Sun/Florida Room, In-Law/auPair/Suite, Laundry, Loft, Mud Room, Other, Solarium, Storage Room
Basement Rear Entrance, Outside Entrance, Walkout Level, Windows, Fully Finished, Heated, Improved
Interior
Interior Features Breakfast Area, Kitchen - Island, Kitchen - Table Space, Dining Area, Primary Bath(s), Chair Railings, Crown Moldings, Double/Dual Staircase, Window Treatments, Entry Level Bedroom, Upgraded Countertops, Wainscotting, Wet/Dry Bar, Wood Floors, Curved Staircase, WhirlPool/HotTub, Recessed Lighting, Floor Plan - Open
Hot Water 60+ Gallon Tank, Bottled Gas
Heating Forced Air, Zoned
Cooling Central A/C
Fireplaces Number 4
Fireplaces Type Fireplace - Glass Doors, Mantel(s), Screen, Gas/Propane
Equipment Washer/Dryer Hookups Only, Cooktop, Dishwasher, Disposal, Dryer - Front Loading, Exhaust Fan, Icemaker, Microwave, Oven - Self Cleaning, Oven - Wall, Refrigerator, Washer - Front Loading, Extra Refrigerator/Freezer
Fireplace Y
Window Features Palladian,Screens,Double Pane
Appliance Washer/Dryer Hookups Only, Cooktop, Dishwasher, Disposal, Dryer - Front Loading, Exhaust Fan, Icemaker, Microwave, Oven - Self Cleaning, Oven - Wall, Refrigerator, Washer - Front Loading, Extra Refrigerator/Freezer
Heat Source Bottled Gas/Propane
Exterior
Parking Features Garage Door Opener, Garage - Side Entry
Garage Spaces 4.0
Fence Partially
Utilities Available Cable TV Available
View Y/N Y
Water Access N
View Pasture, Garden/Lawn, Trees/Woods
Roof Type Shingle
Accessibility None
Road Frontage Private
Attached Garage 4
Total Parking Spaces 4
Garage Y
Private Pool N
Building
Story 3+
Sewer Septic Exists
Water Public
Architectural Style Traditional
Level or Stories 3+
Additional Building Above Grade
Structure Type Tray Ceilings,2 Story Ceilings,9'+ Ceilings,High
New Construction N
Others
Senior Community No
Tax ID 13-1-1- -93A
Ownership Fee Simple
Security Features Smoke Detector
Special Listing Condition Standard
Read Less Info
Want to know what your home might be worth? Contact us for a FREE valuation!

Our team is ready to help you sell your home for the highest possible price ASAP

Bought with Christine L Stuart • Keller Williams Realty

Specializing in buyer, seller, tenant, and investor clients. We sell heart, hustle, and a whole lot of homes.
Nettles and Co. is a Philadelphia-based boutique real estate team led by Brittany Nettles. Our mission is to create community by building authentic relationships and making one of the most stressful and intimidating transactions equal parts fun, comfortable, and accessible.






