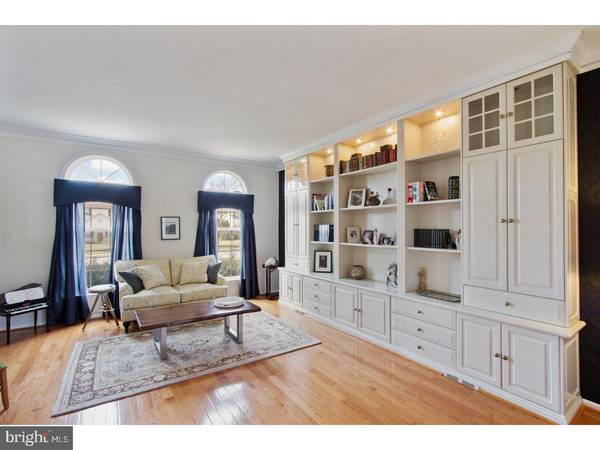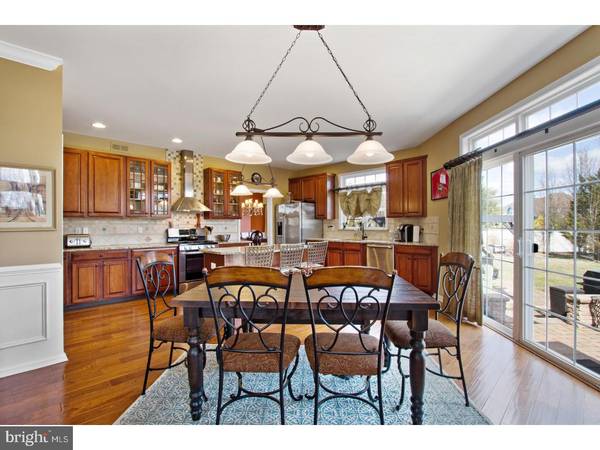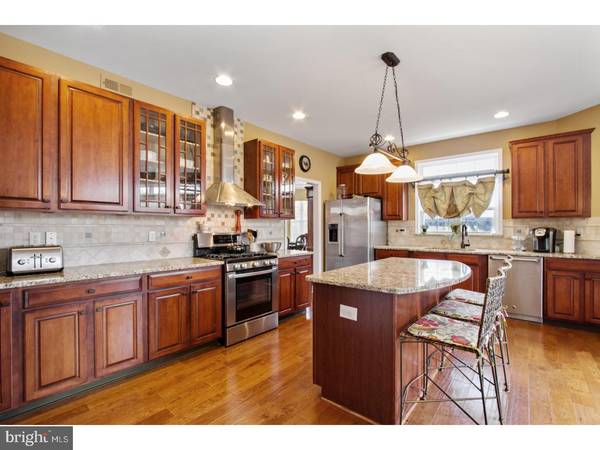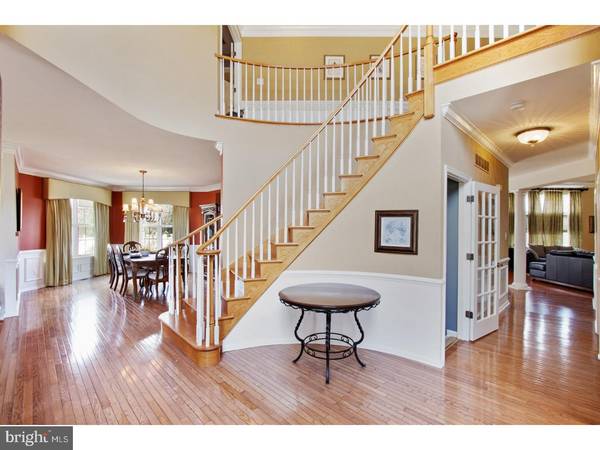$475,000
$485,000
2.1%For more information regarding the value of a property, please contact us for a free consultation.
4 Beds
4 Baths
4,806 SqFt
SOLD DATE : 07/19/2018
Key Details
Sold Price $475,000
Property Type Single Family Home
Sub Type Detached
Listing Status Sold
Purchase Type For Sale
Square Footage 4,806 sqft
Price per Sqft $98
Subdivision Wrenfield
MLS Listing ID 1000291962
Sold Date 07/19/18
Style Colonial
Bedrooms 4
Full Baths 2
Half Baths 2
HOA Y/N N
Abv Grd Liv Area 3,511
Originating Board TREND
Year Built 2001
Annual Tax Amount $15,222
Tax Year 2017
Lot Size 0.720 Acres
Acres 0.72
Lot Dimensions 125X252
Property Description
Stunning colonial on a large private lot with inground pool! An expansive, 2-story foyer with curved staircase gives way to a beautiful floor plan highlighted by hardwood floors and crown molding that extend throughout. A sunken living room shines with a spectacular custom built-in with lighting. The spacious formal dining room offers a newer custom built-in with lighting, chair rail, and shadow boxing. Every chef's dream, the outstanding kitchen boasts 42" maple cabinets, recessed lighting, stainless steel appliances, Tumble stone backsplash, large center island with seating, granite countertops, and the perfect place for your table and chairs with an upscale light fixture. Step into the family room to find a vaulted ceiling, a back staircase, and a brick, gas fireplace. A glass door leads to the designated study with bay window. The first-floor laundry room also has a glass door enter and includes a wash sink. A half bath completes this floor. Double doors lead to the incredible master suite featuring a tray ceiling, recessed lighting, 2 walk-in closets and a luxury master bath with a sunken tub, double vanity, and separate shower. 3 additional airy bedrooms are serviced by a full hall bath. The full, finished basement is an entertainers dream hosting 9' ceilings, custom cherry wood bar with built-in TV, glass shelves, beverage center and pendant lighting. Also featured is a pool table area, exercise area, game room/playroom, theater area and a second half bath. Step outside to enjoy the amazing backyard that shines with a large patio, inground, salt water, custom Gunite pool with waterfalls and hot tub, and tons of backyard space. Additionally, you will appreciate the 2-zone HVAC, alarm system, sprinkler system with well, custom shed, custom playset, custom EP Henry Raised patio and additional large patio, aluminum fenced in yard with mature trees, ceiling fans, and custom window treatments throughout. Wrenfield is a desirable, highly sought-after neighborhood. This immaculate home basically gives you everything and is completely move-in ready ? just unpack your bags
Location
State NJ
County Gloucester
Area Washington Twp (20818)
Zoning R
Rooms
Other Rooms Living Room, Dining Room, Primary Bedroom, Bedroom 2, Bedroom 3, Kitchen, Family Room, Bedroom 1, Laundry, Other
Basement Full
Interior
Interior Features Primary Bath(s), WhirlPool/HotTub, Wet/Dry Bar, Breakfast Area
Hot Water Natural Gas
Heating Gas
Cooling Central A/C
Flooring Wood, Fully Carpeted
Fireplaces Number 1
Fireplaces Type Brick
Fireplace Y
Heat Source Natural Gas
Laundry Main Floor
Exterior
Exterior Feature Patio(s)
Garage Garage Door Opener
Garage Spaces 6.0
Pool In Ground
Utilities Available Cable TV
Waterfront N
Water Access N
Roof Type Pitched
Accessibility None
Porch Patio(s)
Attached Garage 3
Total Parking Spaces 6
Garage Y
Building
Lot Description Level
Story 2
Sewer Public Sewer
Water Public
Architectural Style Colonial
Level or Stories 2
Additional Building Above Grade, Below Grade
Structure Type 9'+ Ceilings
New Construction N
Others
Senior Community No
Tax ID 18-00086 02-00015
Ownership Fee Simple
Acceptable Financing Conventional
Listing Terms Conventional
Financing Conventional
Read Less Info
Want to know what your home might be worth? Contact us for a FREE valuation!

Our team is ready to help you sell your home for the highest possible price ASAP

Bought with Linda Musser • Century 21 Alliance-Cherry Hill

Specializing in buyer, seller, tenant, and investor clients. We sell heart, hustle, and a whole lot of homes.
Nettles and Co. is a Philadelphia-based boutique real estate team led by Brittany Nettles. Our mission is to create community by building authentic relationships and making one of the most stressful and intimidating transactions equal parts fun, comfortable, and accessible.






