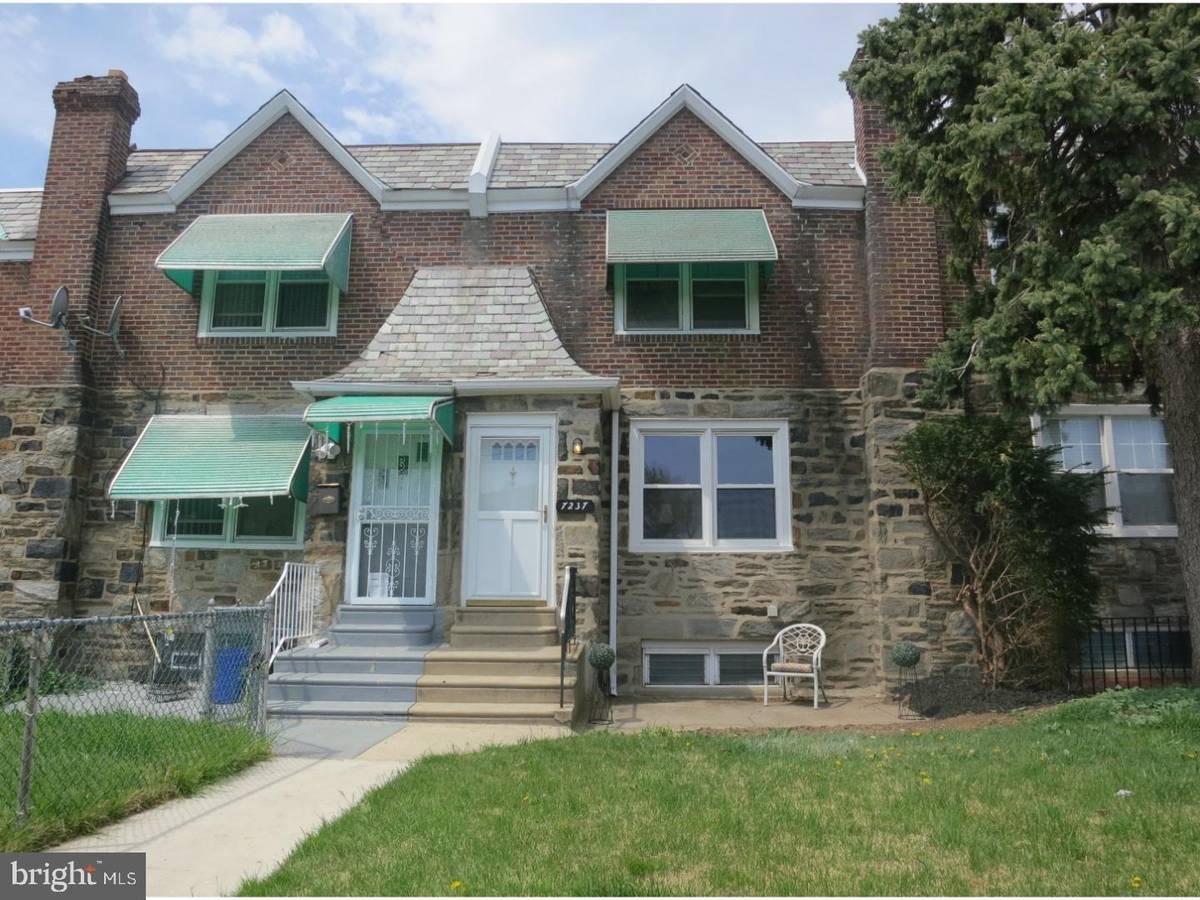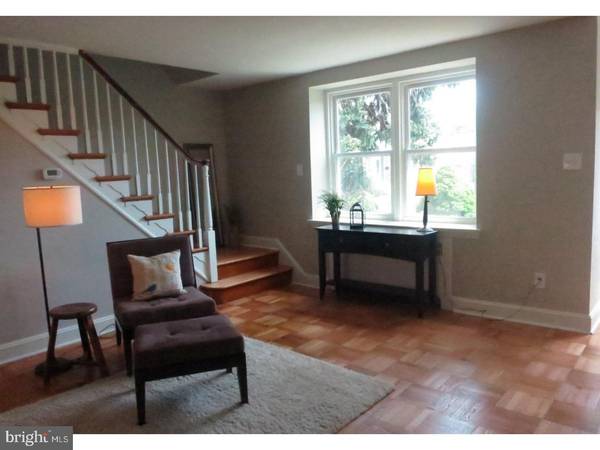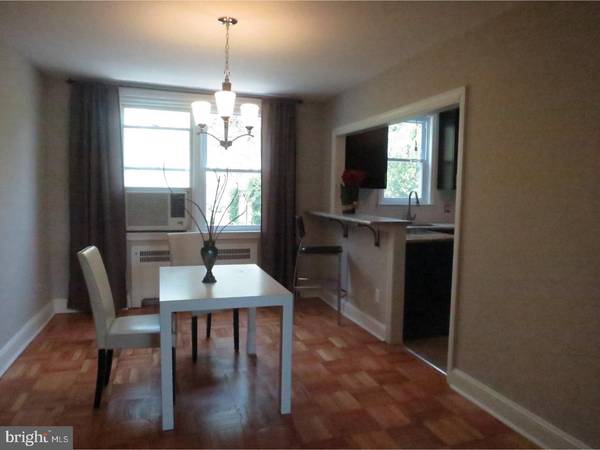$103,000
$114,900
10.4%For more information regarding the value of a property, please contact us for a free consultation.
3 Beds
1 Bath
1,170 SqFt
SOLD DATE : 07/27/2018
Key Details
Sold Price $103,000
Property Type Townhouse
Sub Type Interior Row/Townhouse
Listing Status Sold
Purchase Type For Sale
Square Footage 1,170 sqft
Price per Sqft $88
Subdivision None Available
MLS Listing ID 1000489696
Sold Date 07/27/18
Style Normandy
Bedrooms 3
Full Baths 1
HOA Y/N N
Abv Grd Liv Area 1,170
Originating Board TREND
Year Built 1940
Annual Tax Amount $3,319
Tax Year 2018
Lot Size 1,699 Sqft
Acres 0.04
Lot Dimensions 18X100
Property Description
Wonderful Updated 18' Normandy Row located on a cul-de-sac street. A nice front yard and patio to enjoy your outside entertaining. Enter the foyer to a Formal Living Room with Gorgeous Refinished Hardwood Parquet Flooring and a coat closet. The Dining Room also features the Beautiful Hardwoods, a new light fixture and an air conditioner. The Modern Kitchen is a cooks delight with New Cabinets and soft close drawers, Granite Counter-top and Breakfast Bar with Granite, New Stainless Steel Flat Top Electric Range and Dishwasher. Garbage Disposal, New Flooring, Pantry Closet and plenty of cabinets and work areas! Up to the 2nd floor your will find 3 bedrooms all with the refinished parquet floors and new 6 panel doors. The Master Bedroom offers 2 closets and the small bedroom has an extended closet. Lovely Ceramic Tile Bathroom with new vanity, toilet and medicine cabinets. Linen Closet in the Hallway. The Basement is semi-finished with Wall to Wall carpeting. Would make a great playroom or tv room. Separate Laundry Facilities and an outside exit to parking and the 1 car garage with new door and auto opener. Roof was recently silver coated. Some vinyl replacement windows. Home has been freshly painted in a neutral color! All new light fixtures. Seller is offering a 1 year home warranty too. Gorgeous Floor through-out. Don't miss your opportunity to view this lovely home. So much home in a great location. Close to transportation...
Location
State PA
County Delaware
Area Upper Darby Twp (10416)
Zoning RES
Rooms
Other Rooms Living Room, Dining Room, Primary Bedroom, Bedroom 2, Kitchen, Family Room, Bedroom 1
Basement Full, Fully Finished
Interior
Interior Features Butlers Pantry, Skylight(s), Breakfast Area
Hot Water Electric
Heating Oil, Hot Water
Cooling Wall Unit
Flooring Wood
Equipment Dishwasher, Disposal
Fireplace N
Window Features Replacement
Appliance Dishwasher, Disposal
Heat Source Oil
Laundry Basement
Exterior
Exterior Feature Patio(s)
Parking Features Garage Door Opener
Garage Spaces 2.0
Water Access N
Roof Type Flat
Accessibility None
Porch Patio(s)
Attached Garage 1
Total Parking Spaces 2
Garage Y
Building
Lot Description Front Yard
Story 2
Sewer Public Sewer
Water Public
Architectural Style Normandy
Level or Stories 2
Additional Building Above Grade
New Construction N
Schools
Middle Schools Beverly Hills
High Schools Upper Darby Senior
School District Upper Darby
Others
Senior Community No
Tax ID 16-04-02243-00
Ownership Fee Simple
Acceptable Financing Conventional, VA, FHA 203(b)
Listing Terms Conventional, VA, FHA 203(b)
Financing Conventional,VA,FHA 203(b)
Read Less Info
Want to know what your home might be worth? Contact us for a FREE valuation!

Our team is ready to help you sell your home for the highest possible price ASAP

Bought with Seth Floyd • Sell Fast Realty

Specializing in buyer, seller, tenant, and investor clients. We sell heart, hustle, and a whole lot of homes.
Nettles and Co. is a Philadelphia-based boutique real estate team led by Brittany Nettles. Our mission is to create community by building authentic relationships and making one of the most stressful and intimidating transactions equal parts fun, comfortable, and accessible.






