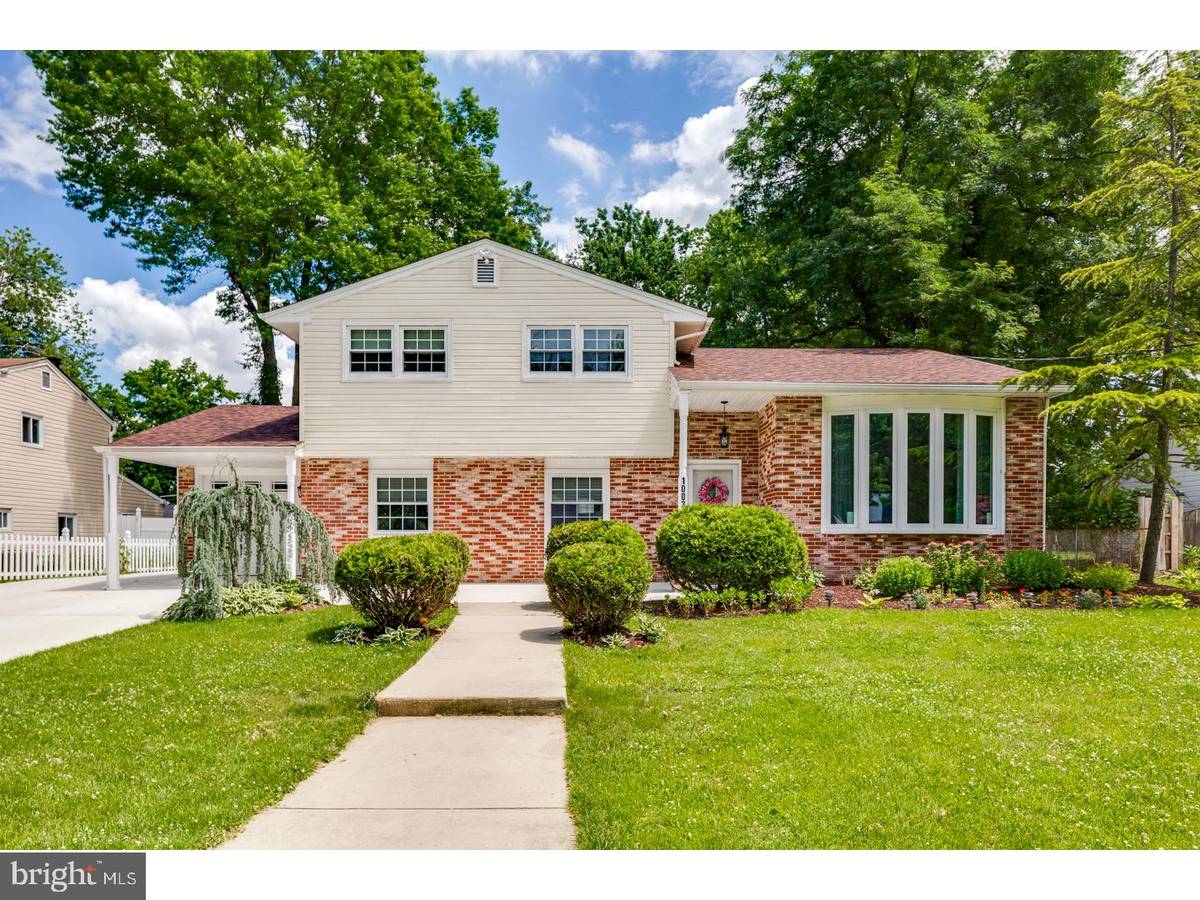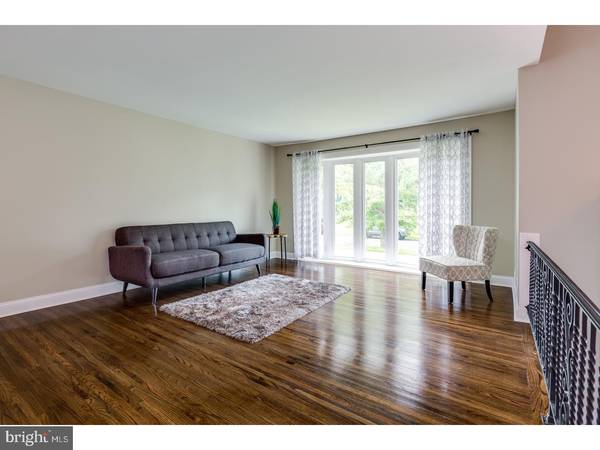$291,800
$298,000
2.1%For more information regarding the value of a property, please contact us for a free consultation.
3 Beds
3 Baths
1,865 SqFt
SOLD DATE : 07/31/2018
Key Details
Sold Price $291,800
Property Type Single Family Home
Sub Type Detached
Listing Status Sold
Purchase Type For Sale
Square Footage 1,865 sqft
Price per Sqft $156
Subdivision Kingston
MLS Listing ID 1001917208
Sold Date 07/31/18
Style Colonial,Split Level
Bedrooms 3
Full Baths 1
Half Baths 2
HOA Y/N N
Abv Grd Liv Area 1,865
Originating Board TREND
Year Built 1954
Annual Tax Amount $7,619
Tax Year 2017
Lot Size 10,318 Sqft
Acres 0.24
Lot Dimensions 77X134
Property Description
Pack your bags now! This gorgeous Kingston home is ready for you to move in today. Walk through the front door onto the tiled foyer and up the steps of this split level home where there is warm dark wood flooring throughout and a newer large front bow window. After taking in the natural light from the floor to ceiling window, you'll see the room opens up to a spacious dining room with newer windows. An updated kitchen with a granite-topped peninsula perfect for enjoying your morning coffee or entertaining guests. The kitchen boasts tiled floor and granite counters along with newer stainless steel appliances and recessed lighting. The sliding glass doors lead out to the newly stained deck and backyard. This is the perfect setting for your next summer barbecue as the yard is fenced and has offers plenty of shade. The upper level is where you'll find the hardwood floored master bedroom with a half bathroom and double closets. Finishing the second level are two additional carpeted bedrooms, a fully updated bathroom with a gorgeous tiled wall and double sink vanity. The lower level leads you into the over-sized family room with brand new carpet and a beautiful fireplace making it a great place to relax. Here you will find another updated half bath along with the laundry room. There is also another entrance to the backyard from this level. You'll enjoy all the upgrades this home has to offer as it has been very well maintained over the past two years. It includes an HVAC system, hot water heater and roof that are all just two years old! It has been freshly painted and has a brand new garage door where you can enter directly into the family room if you choose. The neutral colors throughout will make it easy for you to move right in. This home is very convenient to Rts 70 and I-295 as well as other major highways. Within walking distance are Wawa and Starbucks while Wegmans and Whole Foods are a short driving distance away. There is also plenty of upscale shopping and dining in the area. It's not too late to join the neighborhood's Kingston Estates Swim Club this summer either. Please do not wait to make your appointment to see this beautiful home and call it your own!
Location
State NJ
County Camden
Area Cherry Hill Twp (20409)
Zoning RES
Rooms
Other Rooms Living Room, Dining Room, Primary Bedroom, Bedroom 2, Kitchen, Family Room, Bedroom 1, Laundry, Attic
Interior
Interior Features Primary Bath(s), Attic/House Fan, Breakfast Area
Hot Water Natural Gas
Heating Gas, Forced Air
Cooling Central A/C
Flooring Wood, Fully Carpeted, Tile/Brick
Fireplaces Number 1
Fireplaces Type Brick
Equipment Cooktop, Built-In Range, Dishwasher, Disposal, Built-In Microwave
Fireplace Y
Window Features Bay/Bow,Replacement
Appliance Cooktop, Built-In Range, Dishwasher, Disposal, Built-In Microwave
Heat Source Natural Gas
Laundry Lower Floor
Exterior
Exterior Feature Deck(s), Patio(s)
Garage Inside Access
Garage Spaces 4.0
Fence Other
Waterfront N
Water Access N
Roof Type Pitched,Shingle
Accessibility None
Porch Deck(s), Patio(s)
Attached Garage 1
Total Parking Spaces 4
Garage Y
Building
Lot Description Level, Front Yard, Rear Yard, SideYard(s)
Story Other
Foundation Brick/Mortar
Sewer Public Sewer
Water Public
Architectural Style Colonial, Split Level
Level or Stories Other
Additional Building Above Grade
New Construction N
Schools
Elementary Schools Kingston
Middle Schools Carusi
High Schools Cherry Hill High - West
School District Cherry Hill Township Public Schools
Others
Senior Community No
Tax ID 09-00341 03-00011
Ownership Fee Simple
Read Less Info
Want to know what your home might be worth? Contact us for a FREE valuation!

Our team is ready to help you sell your home for the highest possible price ASAP

Bought with Jeanne "lisa" Wolschina • Keller Williams Realty - Cherry Hill

Specializing in buyer, seller, tenant, and investor clients. We sell heart, hustle, and a whole lot of homes.
Nettles and Co. is a Philadelphia-based boutique real estate team led by Brittany Nettles. Our mission is to create community by building authentic relationships and making one of the most stressful and intimidating transactions equal parts fun, comfortable, and accessible.






