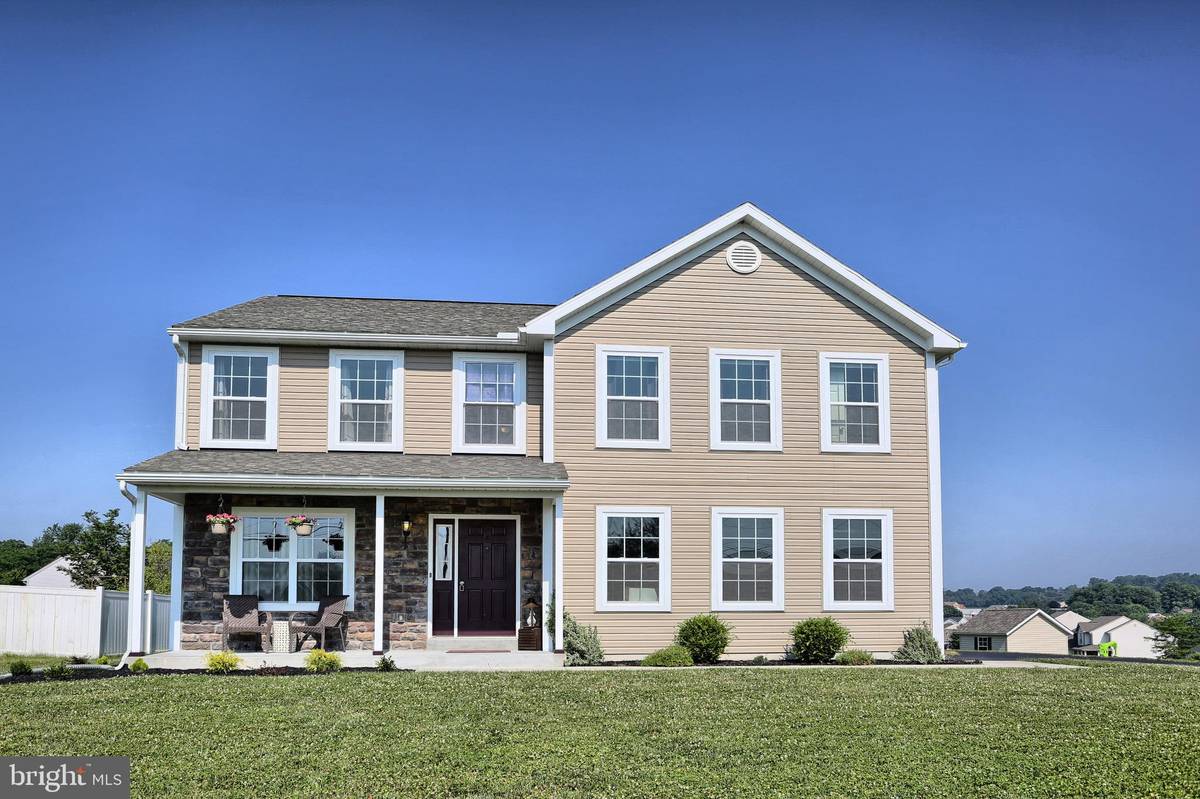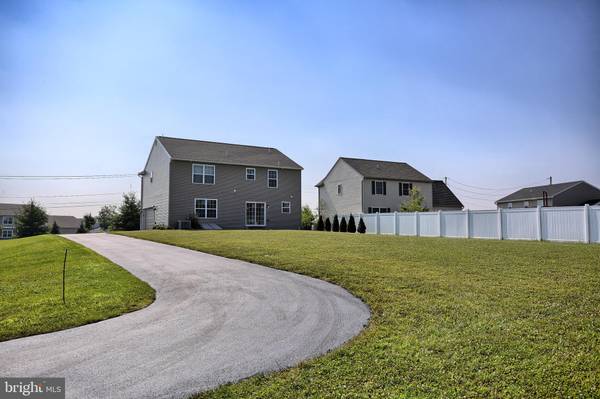$284,900
$284,900
For more information regarding the value of a property, please contact us for a free consultation.
4 Beds
3 Baths
207 SqFt
SOLD DATE : 08/20/2018
Key Details
Sold Price $284,900
Property Type Single Family Home
Sub Type Detached
Listing Status Sold
Purchase Type For Sale
Square Footage 207 sqft
Price per Sqft $1,376
Subdivision Featherton Crossing
MLS Listing ID 1001888496
Sold Date 08/20/18
Style Colonial
Bedrooms 4
Full Baths 2
Half Baths 1
HOA Fees $25/mo
HOA Y/N Y
Abv Grd Liv Area 207
Originating Board BRIGHT
Year Built 2013
Annual Tax Amount $4,901
Tax Year 2018
Lot Size 0.450 Acres
Acres 0.45
Property Description
This home is a show stopper! Meticulously maintained Modern Chic with lots of custom detail/paint, bull-nosed corners and crown moldings in most rooms. Ship Lap entrance and Ship Lap wall feature upstairs give this home an extra personal touch. Immediately to the left when you walk in is a custom office, originally designed as an formal dining room. Walk down the hall to the kitchen with an island thats open to the Family Room and open to the spacious flat yard for the kids or entertaining. This home boasts 4 bedrooms with a Master Suite and oversized walk-n-closet. The 4th bedroom with a walk-in-close is tucked away in back of the upstairs floor plan giving a more open feel leaving good separation between all the bedrooms. Full basement that has never had any water and is already insulated from the builder. The side load 2 car garage has custom paint and built in shelving.
Location
State PA
County Lancaster
Area Mt Joy Twp (10546)
Zoning RESIDENTIAL
Rooms
Other Rooms Dining Room, Primary Bedroom, Bedroom 2, Bedroom 4, Kitchen, Family Room, Bathroom 3
Basement Full, Outside Entrance, Walkout Stairs, Poured Concrete
Interior
Interior Features Breakfast Area, Carpet, Ceiling Fan(s), Crown Moldings, Dining Area, Family Room Off Kitchen, Formal/Separate Dining Room, Kitchen - Eat-In, Kitchen - Island, Primary Bath(s), Recessed Lighting, Store/Office, Walk-in Closet(s)
Hot Water Natural Gas
Heating Forced Air
Cooling Central A/C
Equipment Built-In Microwave, Dishwasher, Water Heater, Oven/Range - Gas
Furnishings No
Fireplace N
Appliance Built-In Microwave, Dishwasher, Water Heater, Oven/Range - Gas
Heat Source Natural Gas
Laundry Upper Floor
Exterior
Parking Features Garage - Side Entry, Garage Door Opener, Inside Access
Garage Spaces 2.0
Water Access N
Accessibility None, Level Entry - Main
Attached Garage 2
Total Parking Spaces 2
Garage Y
Building
Lot Description Level, Landscaping, No Thru Street, Rear Yard
Story 2
Sewer Public Sewer
Water Public
Architectural Style Colonial
Level or Stories 2
Additional Building Above Grade, Below Grade
New Construction N
Schools
School District Elizabethtown Area
Others
Senior Community No
Tax ID 460-28682-0-0000
Ownership Fee Simple
SqFt Source Assessor
Horse Property N
Special Listing Condition Standard
Read Less Info
Want to know what your home might be worth? Contact us for a FREE valuation!

Our team is ready to help you sell your home for the highest possible price ASAP

Bought with David G Dilworth • Berkshire Hathaway HomeServices Homesale Realty

Specializing in buyer, seller, tenant, and investor clients. We sell heart, hustle, and a whole lot of homes.
Nettles and Co. is a Philadelphia-based boutique real estate team led by Brittany Nettles. Our mission is to create community by building authentic relationships and making one of the most stressful and intimidating transactions equal parts fun, comfortable, and accessible.






