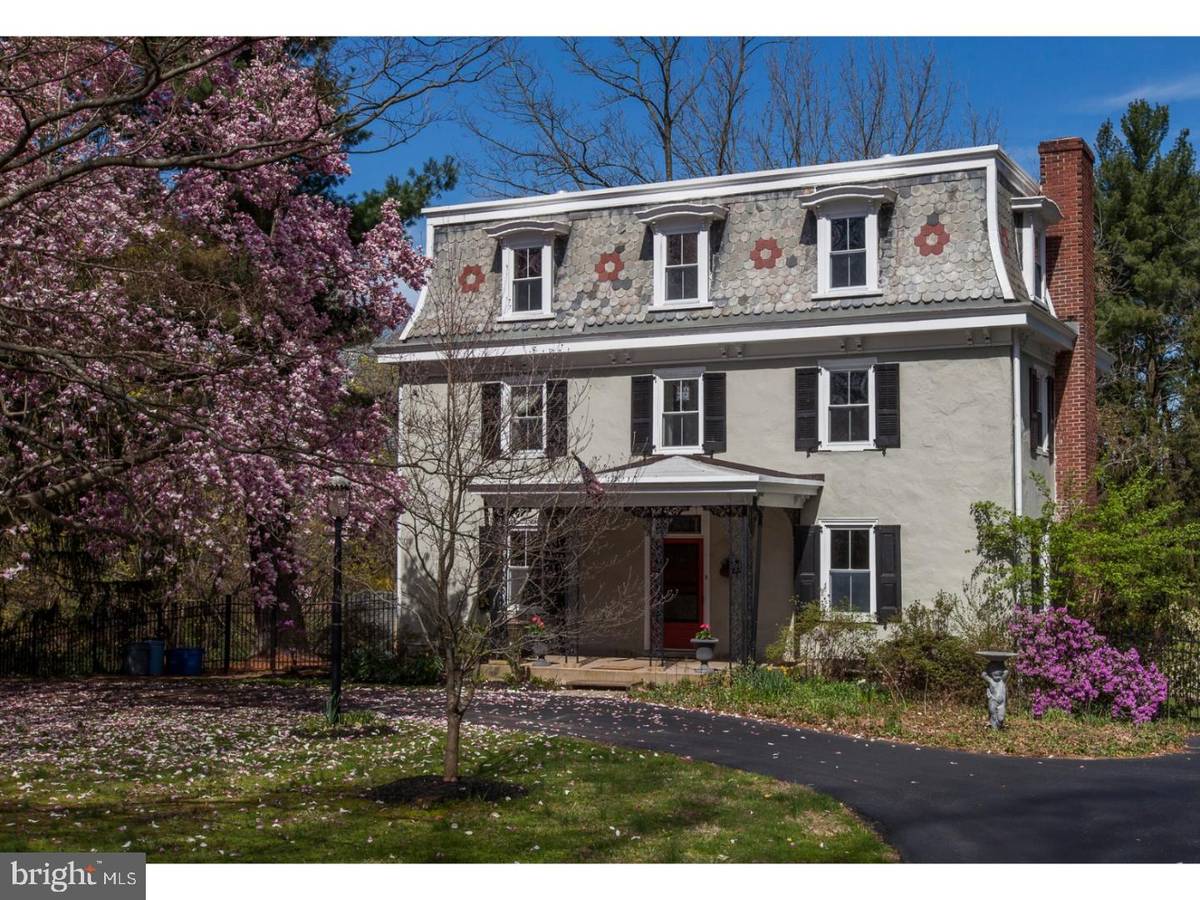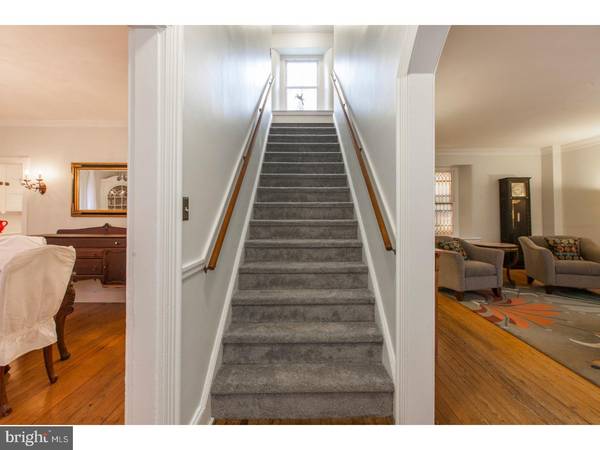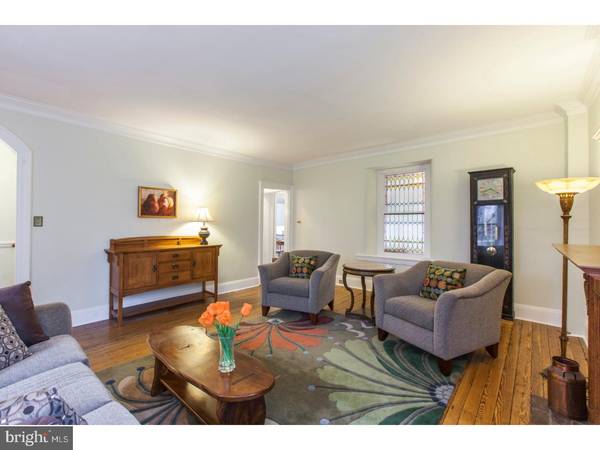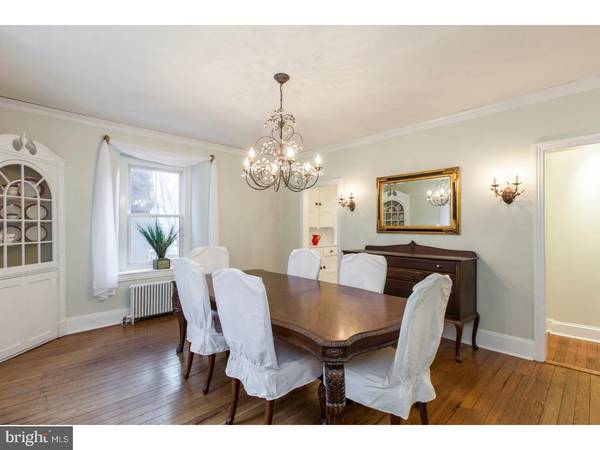$555,000
$579,000
4.1%For more information regarding the value of a property, please contact us for a free consultation.
5 Beds
5 Baths
3,391 SqFt
SOLD DATE : 08/24/2018
Key Details
Sold Price $555,000
Property Type Single Family Home
Sub Type Detached
Listing Status Sold
Purchase Type For Sale
Square Footage 3,391 sqft
Price per Sqft $163
Subdivision Marple
MLS Listing ID 1000449148
Sold Date 08/24/18
Style Traditional
Bedrooms 5
Full Baths 3
Half Baths 2
HOA Y/N N
Abv Grd Liv Area 3,391
Originating Board TREND
Year Built 1870
Annual Tax Amount $7,343
Tax Year 2018
Lot Size 1.651 Acres
Acres 1.65
Lot Dimensions 190X440
Property Description
Do you want to be the land owner of local history in a home that combines old world workmanship with new world conveniences? 200 Marple Rd. is a unique blend of old and new. Built circa 1870 the home and adjacent spring house impart a sense of history yet provide modern sensibility. Built on 1.68 acres, this property includes a 3-story spring house circa pre-1800's and has endless possibilities not the least of which could be an artists studio, carpentry workshop, life size doll house anyone? It has an active spring running through it and is being conveyed in as-is condition. The spring-fed fish pond, detached garage/ shed and lovely private, fenced backyard with deck imparts a serene, bucolic setting. The 3-story stucco over stone home boasts a slate mansard roof fashioned in the 2nd empire Italianate style. The generous horseshoe driveway gently pushes this home away from the road creating privacy on a sylvan setting. A traditional home offering generously sized dining room and fireside living room. Both with oversized windows allowing for an abundance of natural light. Original hardwood floors throughout. First floor powder room and family room w/ sliders to a new deck. Large, airy EI kitchen with radiant heated floor, overlooks the back yard and boasts stainless appliances, Italian porcelain tile floor, soft close solid wood cabinets, quartz countertops, and 5-foot island. Mudroom, kitchen and deck renovation completed June 2017. Second floor features three bedrooms and a renovated bathroom. All bedrooms have nice sized closets, nine foot ceilings and original hardwood floors. Third floor boasts two additional, generous sized bedrooms, one w/ private bath, updated hall bath and cedar storage closet. The unfinished basement offers storage, laundry, working toilet and outside access via Bilco doors. Central air on 2nd and 3rd floors; Ductless mini-split wall mounted A/C system in kitchen and window unit in LR cool the 1st floor. No problem keeping this home well insulated with 18 inch stone walls and newer windows throughout. Marple Newtown schools with a Great School rating of 8 & 9 (out of 10). Close proximity to 476, Rt. 30 and Rt. 3 corridors. Nearby parks include Haverford Reserve w/ a dog park, rec. center and walking trails as well as Darby Creek Valley Park. This unique property awaits the next discerning, fortunate owner. Property is served by septic not on public system as stated in public records.
Location
State PA
County Delaware
Area Marple Twp (10425)
Zoning RES
Rooms
Other Rooms Living Room, Dining Room, Primary Bedroom, Bedroom 2, Bedroom 3, Kitchen, Family Room, Bedroom 1, Other
Basement Full, Unfinished
Interior
Interior Features Kitchen - Island, Butlers Pantry, Skylight(s), Ceiling Fan(s), Stain/Lead Glass, Stall Shower, Kitchen - Eat-In
Hot Water Oil, S/W Changeover
Heating Oil, Hot Water, Radiator, Baseboard, Radiant
Cooling Central A/C, Wall Unit
Flooring Wood, Fully Carpeted, Vinyl, Tile/Brick
Fireplaces Number 1
Fireplaces Type Brick, Stone
Equipment Oven - Double, Oven - Self Cleaning, Dishwasher, Disposal, Energy Efficient Appliances, Built-In Microwave
Fireplace Y
Window Features Replacement
Appliance Oven - Double, Oven - Self Cleaning, Dishwasher, Disposal, Energy Efficient Appliances, Built-In Microwave
Heat Source Oil
Laundry Basement
Exterior
Exterior Feature Deck(s), Porch(es)
Garage Spaces 4.0
Fence Other
Utilities Available Cable TV
Roof Type Flat,Pitched,Metal,Slate
Accessibility None
Porch Deck(s), Porch(es)
Total Parking Spaces 4
Garage Y
Building
Lot Description Level, Sloping, Open, Trees/Wooded, Front Yard, Rear Yard, SideYard(s)
Story 3+
Foundation Stone
Sewer On Site Septic
Water Public
Architectural Style Traditional
Level or Stories 3+
Additional Building Above Grade
Structure Type Cathedral Ceilings,9'+ Ceilings
New Construction N
Schools
High Schools Marple Newtown
School District Marple Newtown
Others
Senior Community No
Tax ID 25-00-00855-00
Ownership Fee Simple
Acceptable Financing Conventional
Listing Terms Conventional
Financing Conventional
Read Less Info
Want to know what your home might be worth? Contact us for a FREE valuation!

Our team is ready to help you sell your home for the highest possible price ASAP

Bought with Prem M Balani • Equity Pennsylvania Real Estate

Specializing in buyer, seller, tenant, and investor clients. We sell heart, hustle, and a whole lot of homes.
Nettles and Co. is a Philadelphia-based boutique real estate team led by Brittany Nettles. Our mission is to create community by building authentic relationships and making one of the most stressful and intimidating transactions equal parts fun, comfortable, and accessible.






