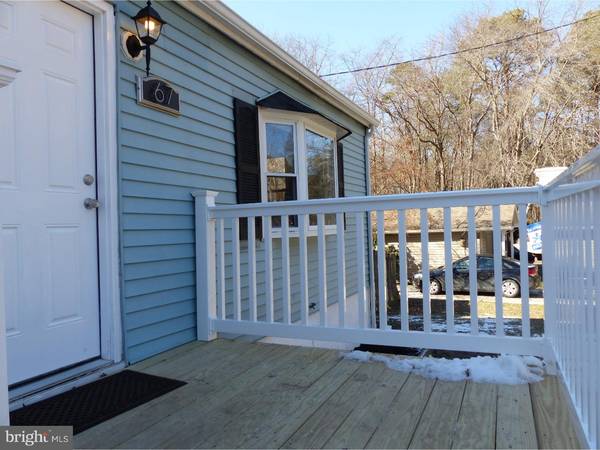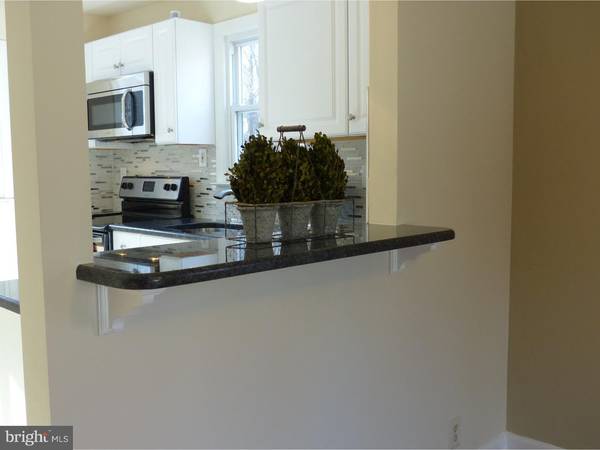$177,000
$169,999
4.1%For more information regarding the value of a property, please contact us for a free consultation.
3 Beds
2 Baths
1,340 SqFt
SOLD DATE : 06/13/2016
Key Details
Sold Price $177,000
Property Type Single Family Home
Sub Type Detached
Listing Status Sold
Purchase Type For Sale
Square Footage 1,340 sqft
Price per Sqft $132
Subdivision None Available
MLS Listing ID 1002384934
Sold Date 06/13/16
Style Ranch/Rambler
Bedrooms 3
Full Baths 2
HOA Y/N N
Abv Grd Liv Area 1,340
Originating Board TREND
Year Built 1960
Annual Tax Amount $5,938
Tax Year 2015
Lot Dimensions 82X120
Property Description
PRICE REDUCED for quick sale!! Completely rehabbed decorator inspired home with all the amenities and conveniences you want. This ranch style home has generous room sizes, spectacular refinished wood floors, 6 panel doors throughout with brushed nickel hardware. Neutral decorator colors with brand new carpeting and tile in the bedrooms and baths. Eat-in kitchen has stainless steel appliances including refrigerator with ice & water on the door, built-in microwave, smooth top self-cleaning range and dishwasher. Gorgeous granite countertops and custom glass and metal tile backsplash. All bedrooms have lots of closet space and ceiling fans for your convenience and comfort. Totally renovated baths each feature set in tub with custom tiled surround with extra special designer touches, high efficiency dual flush toilets, and rain shower head. Large master bath has convenient double sink plus walk-in closet for extra storage. Grand two tiered deck off of the kitchen overlooks a huge fenced in backyard and will have you calling your family and friends for gatherings. Over-sized 1.5 car extra-long detached garage easily houses a car plus lots of extra room for a workshop. Unfinished basement has French drain and two sump pumps and 8' ceilings ready for finishing. Plus convenient walk-out access from the basement to the backyard?great when working on projects or storing off season furniture. New gas furnace, new hot water heater, new siding on garage, and new roofs (house & garage) all make this home move-in ready. Part of the highly rated Gibbsboro schools and the renowned Eastern Regional H.S. make this is a "must see".
Location
State NJ
County Camden
Area Gibbsboro Boro (20413)
Zoning RESID
Rooms
Other Rooms Living Room, Primary Bedroom, Bedroom 2, Kitchen, Bedroom 1, Other, Attic
Basement Full, Unfinished, Outside Entrance, Drainage System
Interior
Interior Features Primary Bath(s), Ceiling Fan(s), Attic/House Fan, Kitchen - Eat-In
Hot Water Natural Gas
Heating Gas, Forced Air
Cooling None
Flooring Wood, Fully Carpeted, Tile/Brick
Equipment Built-In Range, Oven - Self Cleaning, Dishwasher, Built-In Microwave
Fireplace N
Window Features Bay/Bow,Replacement
Appliance Built-In Range, Oven - Self Cleaning, Dishwasher, Built-In Microwave
Heat Source Natural Gas
Laundry Basement
Exterior
Exterior Feature Deck(s)
Garage Oversized
Garage Spaces 3.0
Fence Other
Waterfront N
Water Access N
Roof Type Pitched,Shingle
Accessibility None
Porch Deck(s)
Total Parking Spaces 3
Garage Y
Building
Lot Description Irregular, Level, Open, Front Yard, Rear Yard, SideYard(s)
Story 1
Foundation Brick/Mortar
Sewer Public Sewer
Water Public
Architectural Style Ranch/Rambler
Level or Stories 1
Additional Building Above Grade
New Construction N
Schools
Elementary Schools Gibbsboro
School District Gibbsboro Public Schools
Others
Senior Community No
Tax ID 13-00072-00005 01
Ownership Fee Simple
Acceptable Financing Conventional, VA, FHA 203(b)
Listing Terms Conventional, VA, FHA 203(b)
Financing Conventional,VA,FHA 203(b)
Read Less Info
Want to know what your home might be worth? Contact us for a FREE valuation!

Our team is ready to help you sell your home for the highest possible price ASAP

Bought with Mia N Eylon • ReSales & Investment Realty, LLC

Specializing in buyer, seller, tenant, and investor clients. We sell heart, hustle, and a whole lot of homes.
Nettles and Co. is a Philadelphia-based boutique real estate team led by Brittany Nettles. Our mission is to create community by building authentic relationships and making one of the most stressful and intimidating transactions equal parts fun, comfortable, and accessible.






