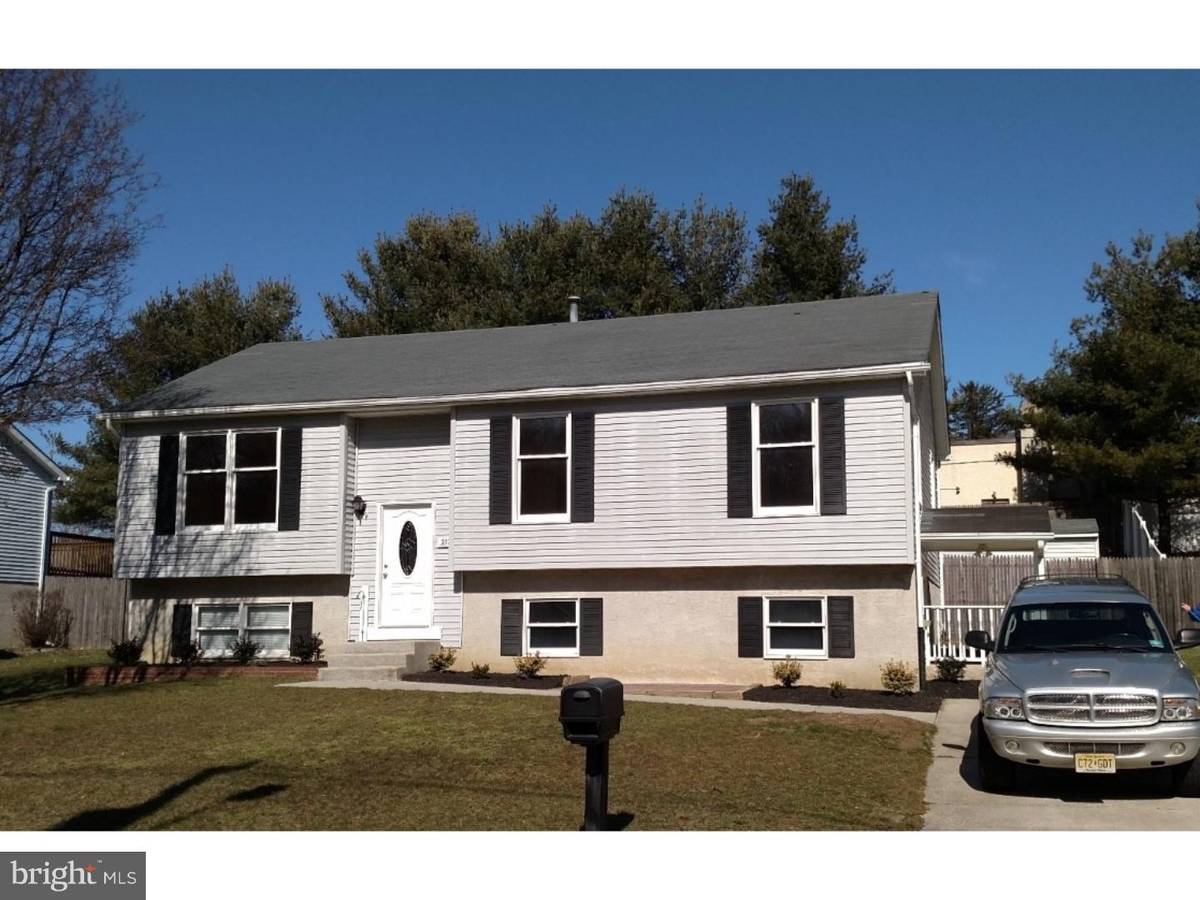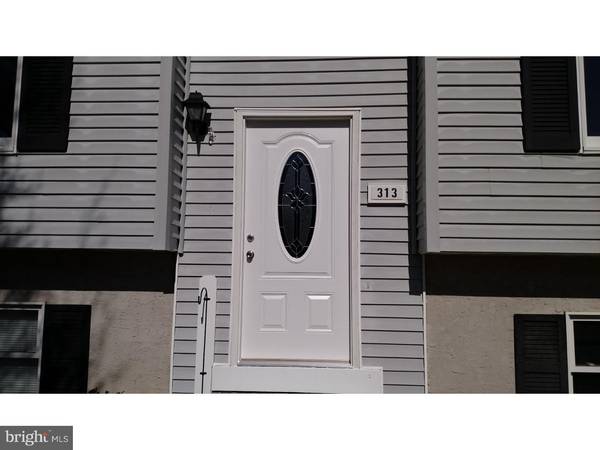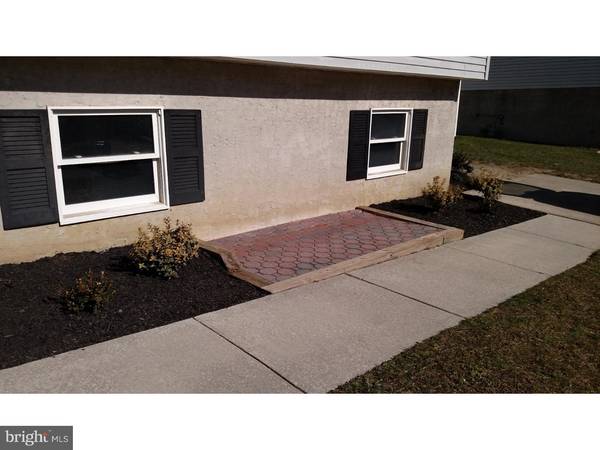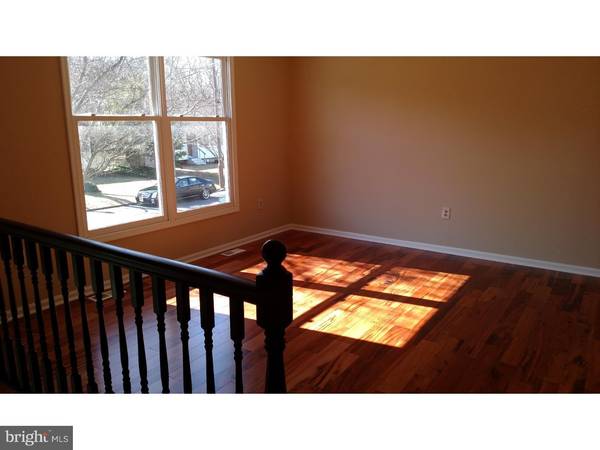$185,000
$178,890
3.4%For more information regarding the value of a property, please contact us for a free consultation.
4 Beds
2 Baths
2,186 SqFt
SOLD DATE : 04/26/2016
Key Details
Sold Price $185,000
Property Type Single Family Home
Sub Type Detached
Listing Status Sold
Purchase Type For Sale
Square Footage 2,186 sqft
Price per Sqft $84
Subdivision Hilltop
MLS Listing ID 1002395046
Sold Date 04/26/16
Style Colonial,Bi-level
Bedrooms 4
Full Baths 2
HOA Y/N N
Abv Grd Liv Area 2,186
Originating Board TREND
Year Built 1988
Annual Tax Amount $7,191
Tax Year 2015
Lot Size 9,000 Sqft
Acres 0.21
Lot Dimensions 75X120
Property Description
Stop the Car and view this Great Value with Comforts you can afford !!! This home offers over 2000 square feet of living space which includes 4 bedrooms & 2 full baths, living room, dining room, family room & workshop. Freshly painted thru out. New front door. New hardwood, ceramic, & vinyl floors. New Wall to wall in bedrooms and family room. Beautiful kitchen with Granite countertops, earthie stone backsplash, Stainless Steel appliances, pantry.....Yes, all new! Gas heat, Gas hot water & Central Air....all new. Weathers breaking just in time for morning coffee on your Deck. Six panel doors. Vinyl sided & soffits capped supporting a Low maintenence exterior. Storage shed for those extra items. Situated on a dead end street convienent to major highways. Put this on on your list.....
Location
State NJ
County Camden
Area Gloucester Twp (20415)
Zoning SFR
Rooms
Other Rooms Living Room, Dining Room, Primary Bedroom, Bedroom 2, Bedroom 3, Kitchen, Family Room, Bedroom 1, Laundry, Other, Attic
Interior
Interior Features Primary Bath(s), Butlers Pantry, Stall Shower, Kitchen - Eat-In
Hot Water Natural Gas
Heating Gas, Forced Air
Cooling Central A/C
Flooring Wood, Fully Carpeted, Vinyl, Tile/Brick
Equipment Built-In Range, Dishwasher, Disposal, Built-In Microwave
Fireplace N
Appliance Built-In Range, Dishwasher, Disposal, Built-In Microwave
Heat Source Natural Gas
Laundry Lower Floor
Exterior
Exterior Feature Deck(s)
Garage Spaces 1.0
Fence Other
Waterfront N
Water Access N
Roof Type Shingle
Accessibility None
Porch Deck(s)
Total Parking Spaces 1
Garage N
Building
Foundation Brick/Mortar
Sewer Public Sewer
Water Public
Architectural Style Colonial, Bi-level
Additional Building Above Grade
New Construction N
Schools
School District Black Horse Pike Regional Schools
Others
Senior Community No
Tax ID 15-07814-00004 03
Ownership Fee Simple
Acceptable Financing Conventional, VA, FHA 203(b)
Listing Terms Conventional, VA, FHA 203(b)
Financing Conventional,VA,FHA 203(b)
Read Less Info
Want to know what your home might be worth? Contact us for a FREE valuation!

Our team is ready to help you sell your home for the highest possible price ASAP

Bought with Robert R Stein Jr. • KingsGate Realty LLC

Specializing in buyer, seller, tenant, and investor clients. We sell heart, hustle, and a whole lot of homes.
Nettles and Co. is a Philadelphia-based boutique real estate team led by Brittany Nettles. Our mission is to create community by building authentic relationships and making one of the most stressful and intimidating transactions equal parts fun, comfortable, and accessible.






