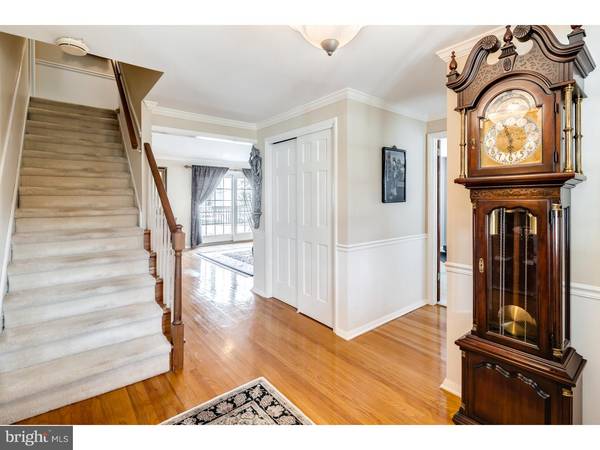$331,000
$349,900
5.4%For more information regarding the value of a property, please contact us for a free consultation.
4 Beds
3 Baths
2,190 SqFt
SOLD DATE : 08/26/2016
Key Details
Sold Price $331,000
Property Type Single Family Home
Sub Type Detached
Listing Status Sold
Purchase Type For Sale
Square Footage 2,190 sqft
Price per Sqft $151
Subdivision Barclay
MLS Listing ID 1002405120
Sold Date 08/26/16
Style Cape Cod
Bedrooms 4
Full Baths 2
Half Baths 1
HOA Y/N N
Abv Grd Liv Area 2,190
Originating Board TREND
Year Built 1966
Annual Tax Amount $10,458
Tax Year 2015
Lot Size 0.370 Acres
Acres 0.37
Lot Dimensions 129X125
Property Description
Don't wait too long to see this spacious and perennially popular Cape Cod style Barclay Farm home - these homes are known for selling really fast! The Newport model is popular for its lovely design, the large kitchen which opens directly into the beautiful family room, and for a 1st floor bedroom which can also be used as a den or office, if needed. The charming front porch leads you to a spacious open foyer, featuring hardwood floors and decorative molding. Flooring and moldings continue into the formal dining and living rooms, which easily accommodate any large gathering. The eat-in kitchen is light & bright, and the ceramic tile backsplash beautifully compliments the white cabinetry and light gray countertops. The family room is a wonderful place to unwind and stay in touch with anyone working in the kitchen. It has a beamed ceiling and a full brick wall fireplace, along with easy access to the large back deck via a sliding door. Completing this level are a powder room, garage access, laundry room, coat closet and kitchen pantry. Upstairs are 3 bedrooms, all good sizes with good closet space. The master bath and main hall bath were both nicely refreshed. There is plenty of linen storage as well. Fabulous walk in storage over the 2 car garage is accessed through the master closet! The house sits very picturesquely on a big corner lot, with plenty of yard space for fun and gardening. Some of the most recent updates include windows, water heater, soffits and gutters with gutter guards. This home is move in ready and provides quick access to everything Barclay & Cherry Hill have to offer!
Location
State NJ
County Camden
Area Cherry Hill Twp (20409)
Zoning RES
Direction South
Rooms
Other Rooms Living Room, Dining Room, Primary Bedroom, Bedroom 2, Bedroom 3, Kitchen, Family Room, Bedroom 1, Laundry, Attic
Interior
Interior Features Primary Bath(s), Ceiling Fan(s), Attic/House Fan, Stall Shower, Kitchen - Eat-In
Hot Water Natural Gas
Heating Gas, Forced Air
Cooling Central A/C
Flooring Wood, Fully Carpeted, Tile/Brick
Fireplaces Number 1
Fireplaces Type Brick
Equipment Built-In Range, Oven - Self Cleaning, Dishwasher
Fireplace Y
Window Features Replacement
Appliance Built-In Range, Oven - Self Cleaning, Dishwasher
Heat Source Natural Gas
Laundry Main Floor
Exterior
Exterior Feature Deck(s), Porch(es)
Garage Inside Access, Garage Door Opener
Garage Spaces 5.0
Utilities Available Cable TV
Waterfront N
Water Access N
Roof Type Pitched,Shingle
Accessibility None
Porch Deck(s), Porch(es)
Attached Garage 2
Total Parking Spaces 5
Garage Y
Building
Lot Description Corner, Level, Open, Front Yard, Rear Yard, SideYard(s)
Story 2
Foundation Brick/Mortar
Sewer Public Sewer
Water Public
Architectural Style Cape Cod
Level or Stories 2
Additional Building Above Grade
New Construction N
Schools
Elementary Schools A. Russell Knight
Middle Schools Carusi
High Schools Cherry Hill High - West
School District Cherry Hill Township Public Schools
Others
Senior Community No
Tax ID 09-00404 28-00005
Ownership Fee Simple
Security Features Security System
Read Less Info
Want to know what your home might be worth? Contact us for a FREE valuation!

Our team is ready to help you sell your home for the highest possible price ASAP

Bought with Jan A Ollom • Keller Williams Realty - Cherry Hill

Specializing in buyer, seller, tenant, and investor clients. We sell heart, hustle, and a whole lot of homes.
Nettles and Co. is a Philadelphia-based boutique real estate team led by Brittany Nettles. Our mission is to create community by building authentic relationships and making one of the most stressful and intimidating transactions equal parts fun, comfortable, and accessible.






