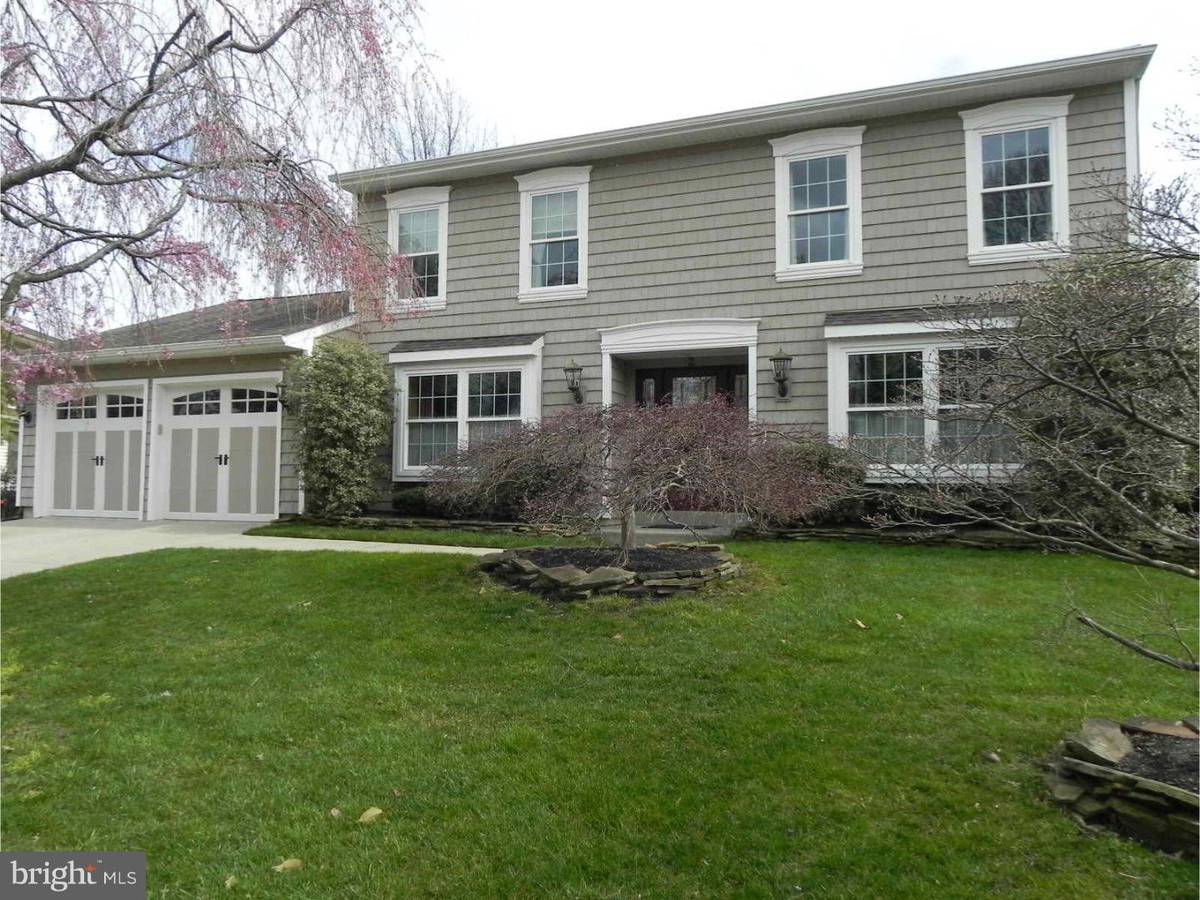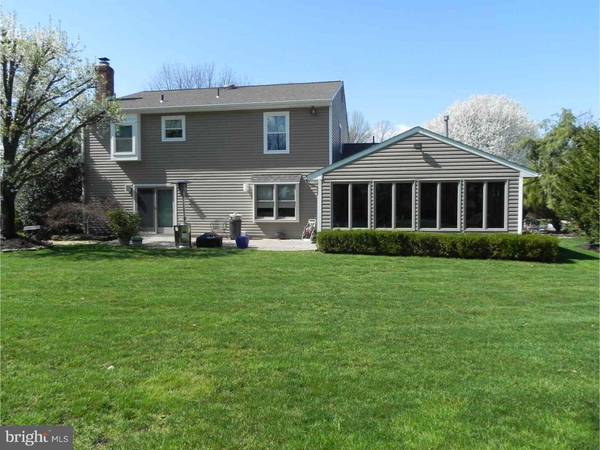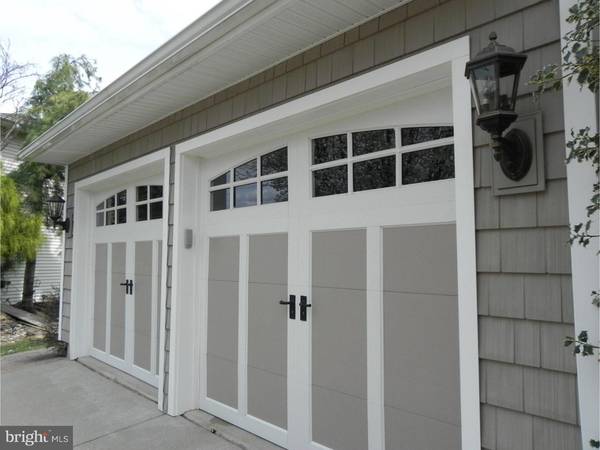$319,890
$319,890
For more information regarding the value of a property, please contact us for a free consultation.
4 Beds
3 Baths
2,516 SqFt
SOLD DATE : 06/22/2016
Key Details
Sold Price $319,890
Property Type Single Family Home
Sub Type Detached
Listing Status Sold
Purchase Type For Sale
Square Footage 2,516 sqft
Price per Sqft $127
Subdivision Wedgewood Forest
MLS Listing ID 1002407266
Sold Date 06/22/16
Style Contemporary,Traditional
Bedrooms 4
Full Baths 2
Half Baths 1
HOA Y/N N
Abv Grd Liv Area 2,516
Originating Board TREND
Year Built 1988
Annual Tax Amount $9,355
Tax Year 2015
Lot Size 0.384 Acres
Acres 0.38
Lot Dimensions 91X184
Property Description
Magnificent Wedgewood Forest Property! Custom renovations inside and out. 20 x 16 Sunroom with Vaulted ceiling, Skylights, Gas Heater, Ceiling Fan ? Flat screen TV too? Custom Van Dexter Kitchen, Solid inset door Cherry Cabinetry, Granite Counters, Ceramic Floors, Breakfast Bar, Reset and Pendulum Lighting and High grade appliances included. Family room with full wall Brick Fireplace, Wide Plank Cherrywood Floors lead to a slider to the Stamped concrete patio which will take you back to the Sunroom and expansive Landscaped rear yard with shed and Basketball Court. .Leaded Glass Solid Wood Front Door and Custom Garage Doors set off this distinguished Home.. Heat, Air, Roof, Siding all newer. Open Hardwood Foyer and front stair with wainscoting take you to the second floor - Private Master Bedroom includes Full tile bath with Rain Shower and Two Walk in closets. Pull down stairs for full attic storage in middle bedroom with a second above the garage. Recessed Lighting and Crown Molding Throughout.. Great house to entertain includes the 14' Dining room and private Living room off the foyer with a Projection TV system.. You have to see this one.
Location
State NJ
County Gloucester
Area Washington Twp (20818)
Zoning R
Rooms
Other Rooms Living Room, Dining Room, Primary Bedroom, Bedroom 2, Bedroom 3, Kitchen, Family Room, Bedroom 1, Laundry, Other, Attic
Interior
Interior Features Butlers Pantry, Skylight(s), Ceiling Fan(s), Kitchen - Eat-In
Hot Water Natural Gas
Heating Gas, Forced Air
Cooling Central A/C
Flooring Wood, Fully Carpeted, Tile/Brick
Fireplaces Number 1
Fireplaces Type Brick, Gas/Propane
Equipment Built-In Range, Oven - Self Cleaning, Dishwasher, Disposal
Fireplace Y
Window Features Bay/Bow
Appliance Built-In Range, Oven - Self Cleaning, Dishwasher, Disposal
Heat Source Natural Gas
Laundry Main Floor
Exterior
Exterior Feature Patio(s)
Garage Garage Door Opener
Garage Spaces 5.0
Utilities Available Cable TV
Waterfront N
Water Access N
Roof Type Pitched
Accessibility None
Porch Patio(s)
Attached Garage 2
Total Parking Spaces 5
Garage Y
Building
Lot Description Irregular, Level
Story 2
Foundation Concrete Perimeter
Sewer Public Sewer
Water Public
Architectural Style Contemporary, Traditional
Level or Stories 2
Additional Building Above Grade
Structure Type Cathedral Ceilings
New Construction N
Others
Senior Community No
Tax ID 18-00198 02-00066
Ownership Fee Simple
Acceptable Financing Conventional, VA, FHA 203(b)
Listing Terms Conventional, VA, FHA 203(b)
Financing Conventional,VA,FHA 203(b)
Read Less Info
Want to know what your home might be worth? Contact us for a FREE valuation!

Our team is ready to help you sell your home for the highest possible price ASAP

Bought with Patricia Settar • BHHS Fox & Roach-Mullica Hill South

Specializing in buyer, seller, tenant, and investor clients. We sell heart, hustle, and a whole lot of homes.
Nettles and Co. is a Philadelphia-based boutique real estate team led by Brittany Nettles. Our mission is to create community by building authentic relationships and making one of the most stressful and intimidating transactions equal parts fun, comfortable, and accessible.






