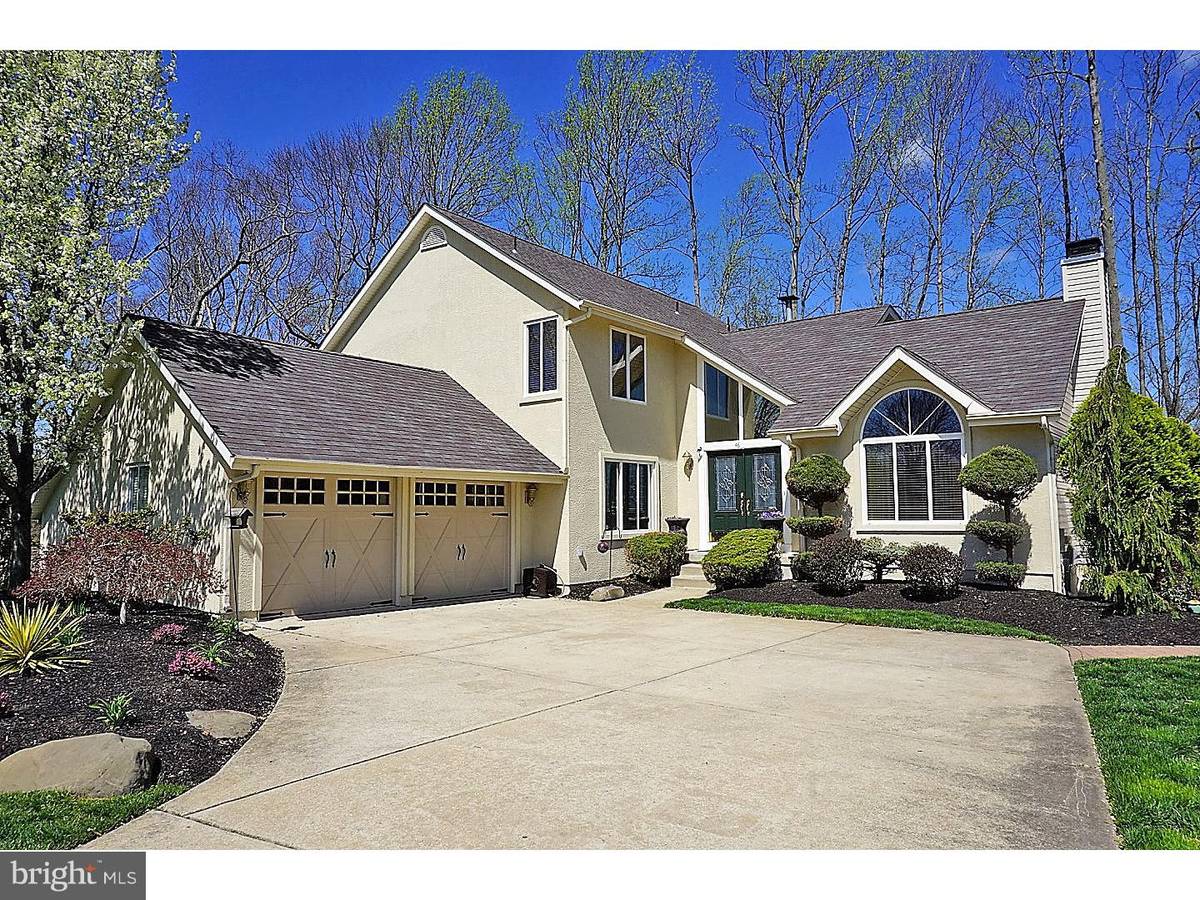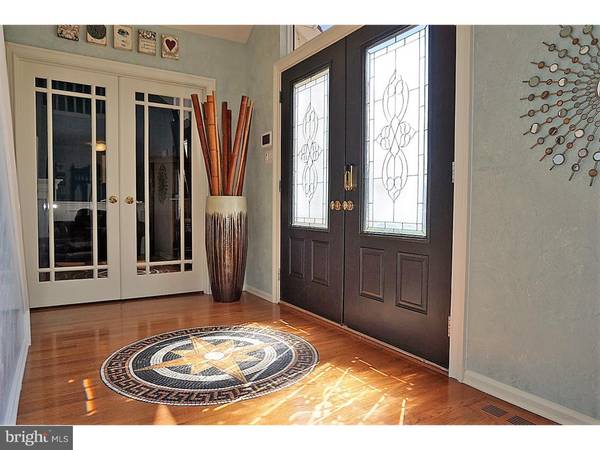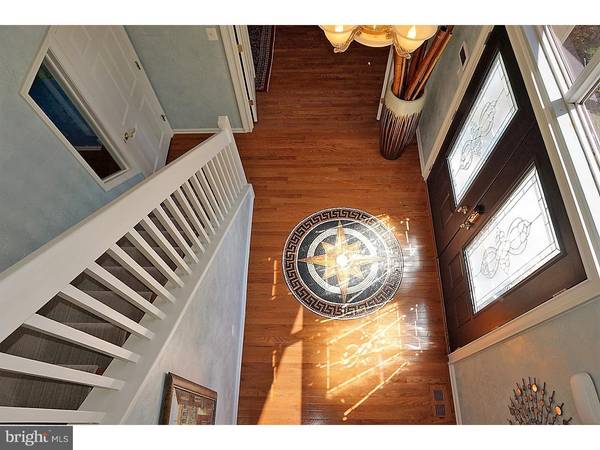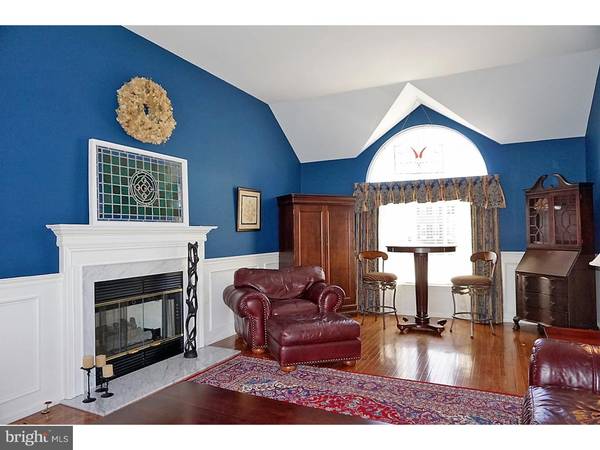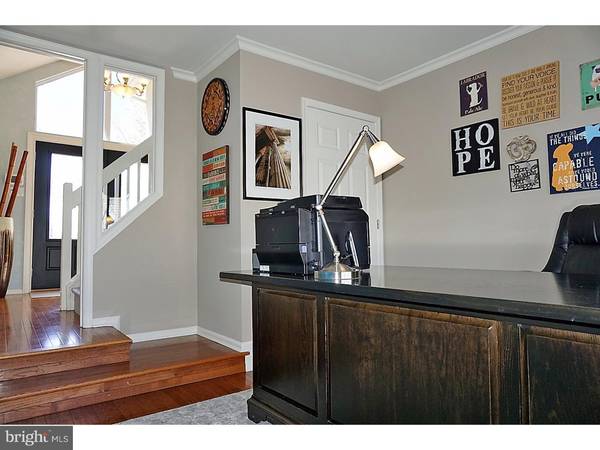$400,000
$409,900
2.4%For more information regarding the value of a property, please contact us for a free consultation.
4 Beds
3 Baths
2,660 SqFt
SOLD DATE : 06/03/2016
Key Details
Sold Price $400,000
Property Type Single Family Home
Sub Type Detached
Listing Status Sold
Purchase Type For Sale
Square Footage 2,660 sqft
Price per Sqft $150
Subdivision Shadowbrook
MLS Listing ID 1002409548
Sold Date 06/03/16
Style Contemporary
Bedrooms 4
Full Baths 2
Half Baths 1
HOA Fees $14/ann
HOA Y/N Y
Abv Grd Liv Area 2,660
Originating Board TREND
Year Built 1998
Annual Tax Amount $11,256
Tax Year 2015
Lot Size 0.980 Acres
Acres 0.98
Lot Dimensions 87X243
Property Description
Picturesque home in gorgeous Shadowbrook development is ready to be YOUR new home! This owner left nothing for you to do, including the home inspection! Not many locations in Washington Twp can offer a pristine acre lot and strikingly beautiful water views. Professionally hardscaped fire pit patio, full house length deck, and attractive exterior lighting make this home the envy of the town. Inside be welcomed by a one of a kind tile medallion inlay. To the right and through the french doors you'll enter the elegant den. With hardwood floors, brick fireplace, and large crescent window this den is a perfect place to sit back and relax. Continue following the hardwoods through to the open family room. With peaceful water-views, you and your guests will surely be wowed by the coziness, comfort, and open layout this room offers. Gorgeous floor to ceiling built-ins surround the brick wood burning fireplace. Access to the deck makes for easy outdoor entertaining. You and your guests will also love the Sonos Surround Sound installed throughout this lovely home. Updated kitchen provides plenty of light in with the eye catching white cabinets, gorgeous granite counters, tile back splash and stainless steel appliances. Upstairs you'll find retreat in your large master suite with a custom-built walk-in closet. Your attached master bath has been completely updated with a custom heated tile floor, granite, glass stall shower, and large soaking tub! Three additional bedrooms PLUS a personal office will provide all the space your family needs. Full basement with outside walkout can easily be finished down the road. This home has also been fitted with a tankless water heater to save you both space and money as well as a high-end touch-screen alarm system complete with security cameras of the full property and entrances so you know your family is always safe here! Only the best of the best features have been fitted throughout this home with solid core doors and custom blinds and window treatments - included with the sale! With so much to offer this home will not last long! Schedule your tour today!
Location
State NJ
County Gloucester
Area Washington Twp (20818)
Zoning R
Rooms
Other Rooms Living Room, Dining Room, Primary Bedroom, Bedroom 2, Bedroom 3, Kitchen, Family Room, Bedroom 1, Other, Attic
Basement Full, Unfinished, Outside Entrance
Interior
Interior Features Primary Bath(s), Kitchen - Island, Butlers Pantry, Skylight(s), Air Filter System, Stall Shower, Dining Area
Hot Water Natural Gas
Heating Gas, Hot Water, Forced Air
Cooling Central A/C
Flooring Wood, Fully Carpeted, Tile/Brick
Fireplaces Number 2
Fireplaces Type Brick
Equipment Oven - Wall, Oven - Double, Oven - Self Cleaning, Dishwasher, Disposal
Fireplace Y
Appliance Oven - Wall, Oven - Double, Oven - Self Cleaning, Dishwasher, Disposal
Heat Source Natural Gas
Laundry Main Floor
Exterior
Exterior Feature Deck(s)
Garage Spaces 5.0
Utilities Available Cable TV
Waterfront N
Water Access N
Roof Type Pitched
Accessibility None
Porch Deck(s)
Attached Garage 2
Total Parking Spaces 5
Garage Y
Building
Lot Description Trees/Wooded, Front Yard, Rear Yard, SideYard(s)
Story 2
Sewer Public Sewer
Water Public
Architectural Style Contemporary
Level or Stories 2
Additional Building Above Grade
Structure Type Cathedral Ceilings
New Construction N
Others
HOA Fee Include Common Area Maintenance
Senior Community No
Tax ID 18-00082 96-00026
Ownership Fee Simple
Acceptable Financing Conventional, VA, FHA 203(b)
Listing Terms Conventional, VA, FHA 203(b)
Financing Conventional,VA,FHA 203(b)
Read Less Info
Want to know what your home might be worth? Contact us for a FREE valuation!

Our team is ready to help you sell your home for the highest possible price ASAP

Bought with Donald J Dickinson • RE/MAX Associates - Sewell

Specializing in buyer, seller, tenant, and investor clients. We sell heart, hustle, and a whole lot of homes.
Nettles and Co. is a Philadelphia-based boutique real estate team led by Brittany Nettles. Our mission is to create community by building authentic relationships and making one of the most stressful and intimidating transactions equal parts fun, comfortable, and accessible.

