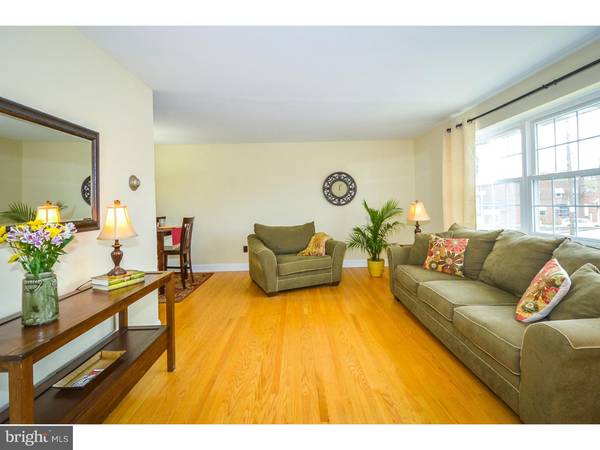$173,000
$175,000
1.1%For more information regarding the value of a property, please contact us for a free consultation.
3 Beds
2 Baths
1,066 SqFt
SOLD DATE : 06/10/2016
Key Details
Sold Price $173,000
Property Type Single Family Home
Sub Type Twin/Semi-Detached
Listing Status Sold
Purchase Type For Sale
Square Footage 1,066 sqft
Price per Sqft $162
Subdivision Fox Chase
MLS Listing ID 1002413064
Sold Date 06/10/16
Style Traditional
Bedrooms 3
Full Baths 1
Half Baths 1
HOA Y/N N
Abv Grd Liv Area 1,066
Originating Board TREND
Year Built 1965
Annual Tax Amount $1,877
Tax Year 2016
Lot Size 2,654 Sqft
Acres 0.06
Lot Dimensions 28X95
Property Description
Welcome Home to Fox Chase! This 3 bedroom, 1.5 bathroom twin is move-in ready with all the indoor and outdoor space you could want with updates throughout. Enter into the open living room and dining room with beautiful hardwood floors, a newer wall unit air conditioner, and tons of light. The updated kitchen features quarry tile floors, a wide sink, side entrance, more great lighting from the above sink window, tin backsplash, and a ceiling fan. The gleaming hardwood floors continue throughout the main floor hallway which includes a double closet and a linen closet. Here you will find three bedrooms, two of which include double closets, wall unit air conditioners, and ceiling fans. The hall bathroom has great tile floors, a skylight, and a large like-new vanity. The basement features a covered entrance from the garage with a large utility/laundry room, washer and dryer included. The huge basement family room has a convenient powder room and fun dry bar with sliding glass doors exiting to your fenced yard and patio, allowing you to entertain yourself or your friends and family inside and out! With new windows, an updated kitchen, beautiful finished hardwood floors, large bedrooms, and the renovated basement, this home is one of the finest resale opportunities in the area. In addition to all of that, stores, schools, and the Fox Chase station are within walking distance, you will enjoy easy access to parks, local attractions, shopping, and major transportation routes, and this quiet street is stocked with great neighbors. A one year AHS home warranty is included for the buyer. Come check out your new home today before the opportunity is gone!
Location
State PA
County Philadelphia
Area 19111 (19111)
Zoning RSA3
Direction West
Rooms
Other Rooms Living Room, Dining Room, Primary Bedroom, Bedroom 2, Kitchen, Family Room, Bedroom 1, Laundry
Basement Full, Fully Finished
Interior
Interior Features Skylight(s), Ceiling Fan(s), Wet/Dry Bar
Hot Water Natural Gas
Heating Gas, Hot Water
Cooling Wall Unit
Flooring Wood
Equipment Cooktop, Built-In Range, Oven - Self Cleaning, Built-In Microwave
Fireplace N
Window Features Replacement
Appliance Cooktop, Built-In Range, Oven - Self Cleaning, Built-In Microwave
Heat Source Natural Gas
Laundry Basement
Exterior
Exterior Feature Patio(s)
Garage Spaces 3.0
Fence Other
Utilities Available Cable TV
Water Access N
Roof Type Flat
Accessibility None
Porch Patio(s)
Attached Garage 1
Total Parking Spaces 3
Garage Y
Building
Story 1
Sewer Public Sewer
Water Public
Architectural Style Traditional
Level or Stories 1
Additional Building Above Grade
New Construction N
Schools
School District The School District Of Philadelphia
Others
Senior Community No
Tax ID 631117300
Ownership Fee Simple
Read Less Info
Want to know what your home might be worth? Contact us for a FREE valuation!

Our team is ready to help you sell your home for the highest possible price ASAP

Bought with Patrick D Joos • Keller Williams Real Estate-Blue Bell

Specializing in buyer, seller, tenant, and investor clients. We sell heart, hustle, and a whole lot of homes.
Nettles and Co. is a Philadelphia-based boutique real estate team led by Brittany Nettles. Our mission is to create community by building authentic relationships and making one of the most stressful and intimidating transactions equal parts fun, comfortable, and accessible.






