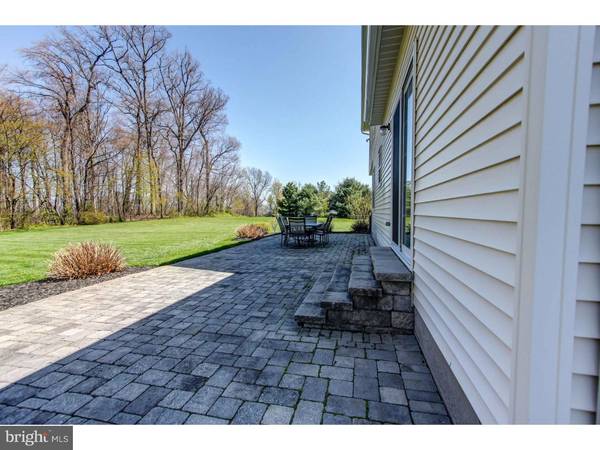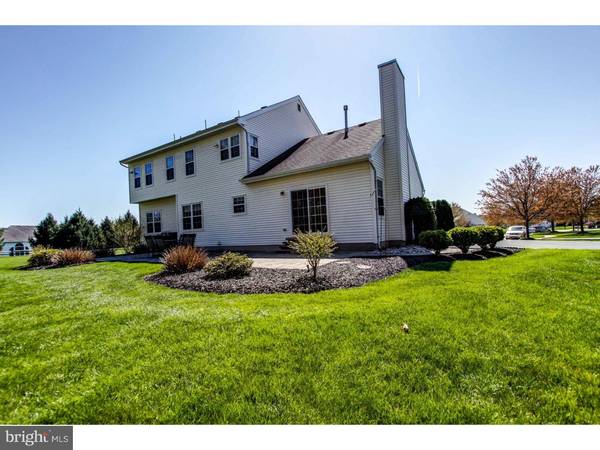$489,900
$489,900
For more information regarding the value of a property, please contact us for a free consultation.
4 Beds
3 Baths
2,560 SqFt
SOLD DATE : 07/22/2016
Key Details
Sold Price $489,900
Property Type Single Family Home
Sub Type Detached
Listing Status Sold
Purchase Type For Sale
Square Footage 2,560 sqft
Price per Sqft $191
Subdivision Starfield
MLS Listing ID 1002414944
Sold Date 07/22/16
Style Colonial
Bedrooms 4
Full Baths 2
Half Baths 1
HOA Fees $33/ann
HOA Y/N Y
Abv Grd Liv Area 2,560
Originating Board TREND
Year Built 2000
Annual Tax Amount $6,336
Tax Year 2016
Lot Size 0.774 Acres
Acres 0.77
Lot Dimensions 95
Property Description
Welcome to this beautiful 4 bedroom, 2 and a half bath colonial home in sought after Starfield community. Sit out back on your hardscaped patio and take in nature at its best on this oversized wooded lot. Lovely porch on front of house allows you to enjoy the views on this quiet cul de sac lot. Enter the two story foyer with hardwood floors opening onto separate oversized dining room and living room. With many front windows, you really enjoy the bright and airy feel from the natural light. First floor laundry/mud room conveniently off garage makes containing messy shoes a breeze. As you travel into the home, you enter the kitchen with its beautiful 42 inch cabinetry, and kitchen center island great for entertaining. Newer stainless steel appliances, and breakfast eating area looks out over rear yard through wonderful double window. Open family room layout with vaulted ceiling and stunning stone fireplace. and sliders to large paver patio and private rear yard. Office sits off kitchen with double window and attached bookshelf and desk. Upstairs there are four nice sized bedrooms and two full baths. Main bedroom has great walk in closet and master bathroom and soaking tub and shower. This home has been extremely well maintained and is immaculate. Unfinished basement is expansive and easily configured for fit-out. Prime location in SpringFord School District with easy access to major highways, Routes 422 and 29. Area is chock full of shopping, dining and entertainment. Lot is level and adjacent to wooded property. Nice yard size and unbelievable location in this popular neighborhood. Enjoy the benefits of the sellers' high lot premium and the location it affords.Over $40,000 in recent and significant home improvements through replacement windows and patio installation.
Location
State PA
County Montgomery
Area Upper Providence Twp (10661)
Zoning R1
Rooms
Other Rooms Living Room, Dining Room, Primary Bedroom, Bedroom 2, Bedroom 3, Kitchen, Family Room, Bedroom 1, Laundry
Basement Full, Unfinished
Interior
Interior Features Primary Bath(s), Kitchen - Island, Butlers Pantry, Skylight(s), Ceiling Fan(s), Stall Shower, Kitchen - Eat-In
Hot Water Natural Gas
Heating Gas
Cooling Central A/C
Flooring Wood, Fully Carpeted
Fireplaces Number 1
Fireplaces Type Stone
Equipment Cooktop, Built-In Range, Oven - Self Cleaning, Dishwasher, Built-In Microwave
Fireplace Y
Appliance Cooktop, Built-In Range, Oven - Self Cleaning, Dishwasher, Built-In Microwave
Heat Source Natural Gas
Laundry Main Floor
Exterior
Exterior Feature Patio(s)
Parking Features Garage Door Opener
Garage Spaces 5.0
Utilities Available Cable TV
Water Access N
Roof Type Pitched
Accessibility None
Porch Patio(s)
Attached Garage 2
Total Parking Spaces 5
Garage Y
Building
Lot Description Cul-de-sac, Level, Open, Front Yard, Rear Yard, SideYard(s)
Story 2
Foundation Concrete Perimeter
Sewer Public Sewer
Water Public
Architectural Style Colonial
Level or Stories 2
Additional Building Above Grade
Structure Type Cathedral Ceilings,9'+ Ceilings,High
New Construction N
Schools
School District Spring-Ford Area
Others
Senior Community No
Tax ID 61-00-04392-344
Ownership Fee Simple
Read Less Info
Want to know what your home might be worth? Contact us for a FREE valuation!

Our team is ready to help you sell your home for the highest possible price ASAP

Bought with Britta Pekofsky • Providence Realty Services Inc

Specializing in buyer, seller, tenant, and investor clients. We sell heart, hustle, and a whole lot of homes.
Nettles and Co. is a Philadelphia-based boutique real estate team led by Brittany Nettles. Our mission is to create community by building authentic relationships and making one of the most stressful and intimidating transactions equal parts fun, comfortable, and accessible.






