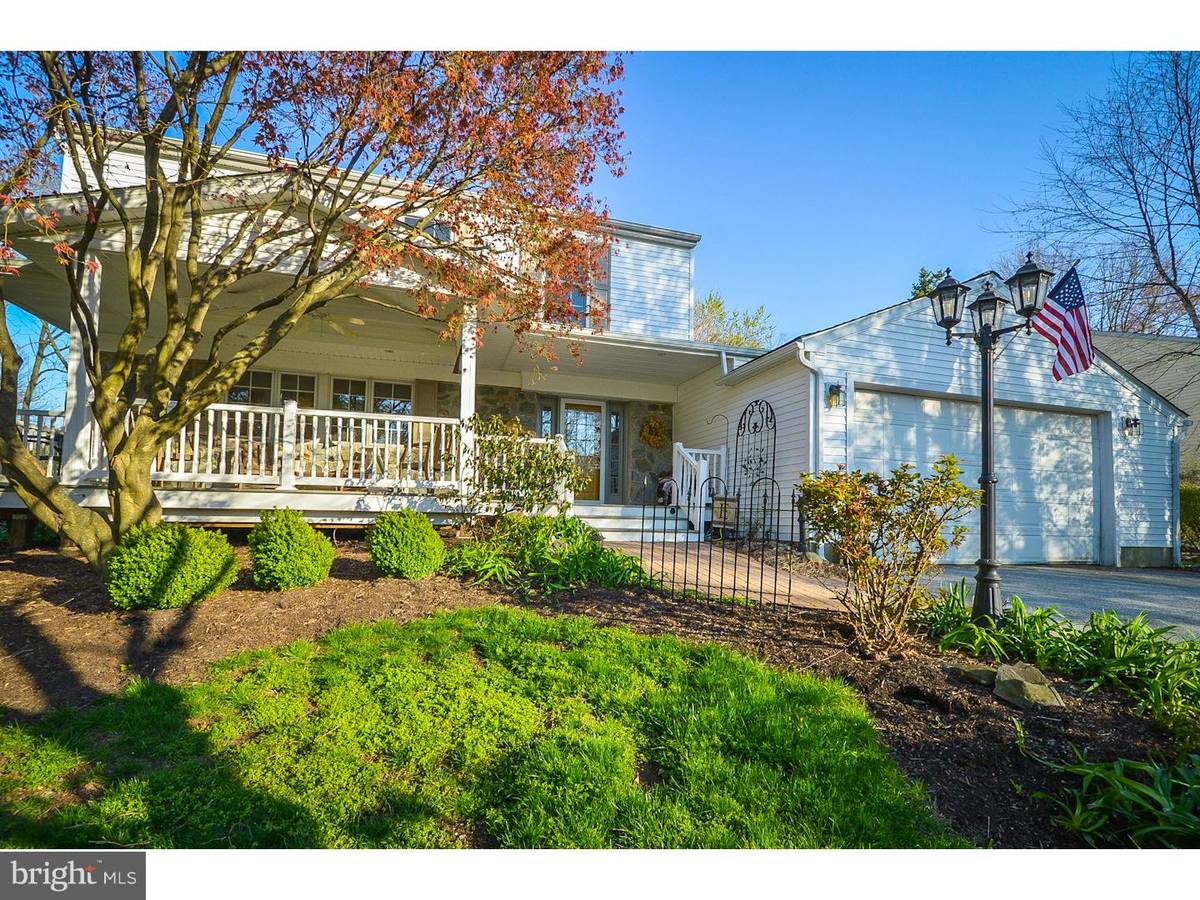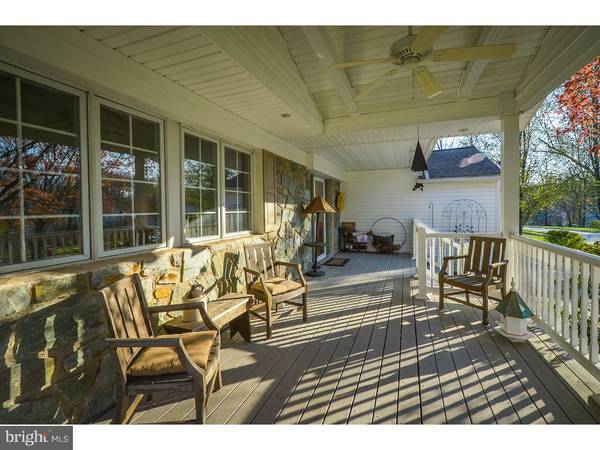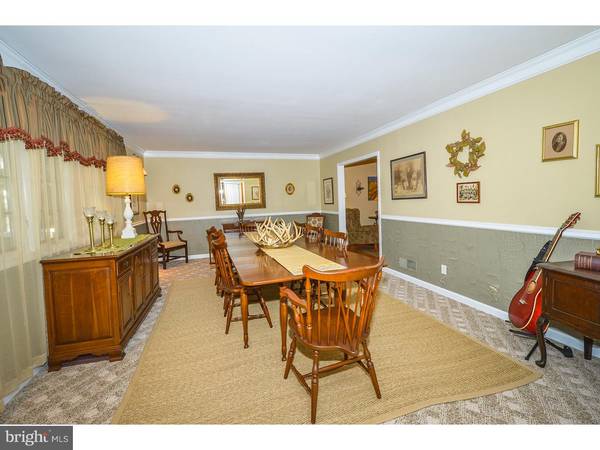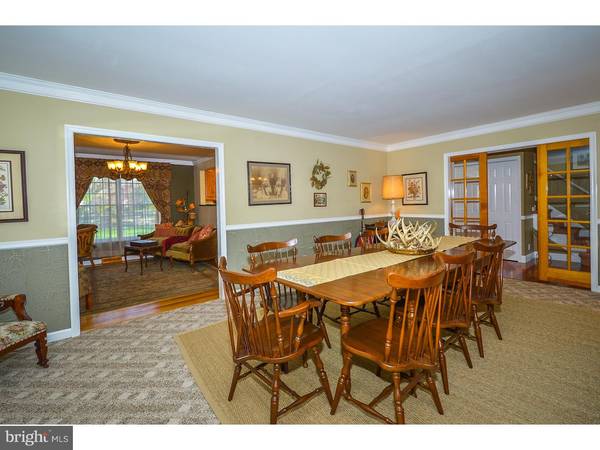$421,500
$415,000
1.6%For more information regarding the value of a property, please contact us for a free consultation.
4 Beds
3 Baths
3,080 SqFt
SOLD DATE : 06/10/2016
Key Details
Sold Price $421,500
Property Type Single Family Home
Sub Type Detached
Listing Status Sold
Purchase Type For Sale
Square Footage 3,080 sqft
Price per Sqft $136
Subdivision Coldspring Crossin
MLS Listing ID 1002414708
Sold Date 06/10/16
Style Colonial
Bedrooms 4
Full Baths 2
Half Baths 1
HOA Y/N N
Abv Grd Liv Area 2,380
Originating Board TREND
Year Built 1973
Annual Tax Amount $5,756
Tax Year 2016
Lot Size 0.413 Acres
Acres 0.41
Lot Dimensions 90
Property Description
Hey, skip the remarks and take a look at the pictures! You'll see skillful upgrades that put this home a step up from all the rest. It's amazing how a standard colonial house and lay-out can transform to outstanding with time, labor and love. The lucky bidder is going to benefit from the owner's insistence on quality and style. This home is set on a beautiful, above street level lot. It all starts with the facade. From the brick path you step up to a very large sheltered custom built, maintenance free porch. The front door with side light opens to a hall entry. You can proceed straight through to the superb kitchen and breakfast room. The hall and kitchen are floored with Brazilian tiger wood. Straight ahead is a wonderful custom kitchen and breakfast room complete with granite counter tops, a six burner Bosch gas range and Bosch microwave, double sink and island. Step down to the den with a full mantel height stone wall, flanking windows and wood burning fireplace. There is easy access to an updated powder room, laundry room and outside exit. Back at the front hall, to the left and through pocket doors you'll enter the living room currently used as a huge dining room (great idea!). The dining room is currently used as a cozy sitting room (another great idea!). The remainder of the house has oak floors beneath the carpet. Upstairs are four bedrooms and two updated baths. The full finished basement doesn't feel like a basement because of double hung windows with deep window sills that let in natural light. The fenced backyard is an unbelievable year round "stay-cation." It starts with a large new deck and step down 16 x 12' flagstone patio graced with an authentic pergola adorned with wisteria and trumpet vines. The in-ground pool is further in the backyard. It has a new liner, new filter and pump and a copper ionization system - no chlorine! The pool has its own raised deck/gazebo with sheltered roof. Established trees and plantings, plus a brick walk add to the ambiance. While you're in the back yard take a look at the 2015 FIFTY year roof guaranteed and transferable. Yes, it's a winner!
Location
State PA
County Montgomery
Area Lower Providence Twp (10643)
Zoning R2
Rooms
Other Rooms Living Room, Dining Room, Primary Bedroom, Bedroom 2, Bedroom 3, Kitchen, Family Room, Bedroom 1, Laundry, Other
Basement Full, Fully Finished
Interior
Interior Features Primary Bath(s), Kitchen - Island, Ceiling Fan(s), Attic/House Fan, Dining Area
Hot Water Electric
Heating Oil, Forced Air
Cooling Central A/C
Flooring Wood
Fireplaces Number 1
Fireplaces Type Stone
Equipment Oven - Wall, Commercial Range, Dishwasher
Fireplace Y
Window Features Replacement
Appliance Oven - Wall, Commercial Range, Dishwasher
Heat Source Oil
Laundry Main Floor
Exterior
Exterior Feature Deck(s), Patio(s), Porch(es)
Garage Spaces 5.0
Pool In Ground
Utilities Available Cable TV
Water Access N
Accessibility None
Porch Deck(s), Patio(s), Porch(es)
Attached Garage 2
Total Parking Spaces 5
Garage Y
Building
Story 2
Sewer Public Sewer
Water Public
Architectural Style Colonial
Level or Stories 2
Additional Building Above Grade, Below Grade
Structure Type Cathedral Ceilings
New Construction N
Schools
High Schools Methacton
School District Methacton
Others
Senior Community No
Tax ID 43-00-03133-001
Ownership Fee Simple
Read Less Info
Want to know what your home might be worth? Contact us for a FREE valuation!

Our team is ready to help you sell your home for the highest possible price ASAP

Bought with Kelly Ford • The Davidson Group

Specializing in buyer, seller, tenant, and investor clients. We sell heart, hustle, and a whole lot of homes.
Nettles and Co. is a Philadelphia-based boutique real estate team led by Brittany Nettles. Our mission is to create community by building authentic relationships and making one of the most stressful and intimidating transactions equal parts fun, comfortable, and accessible.






