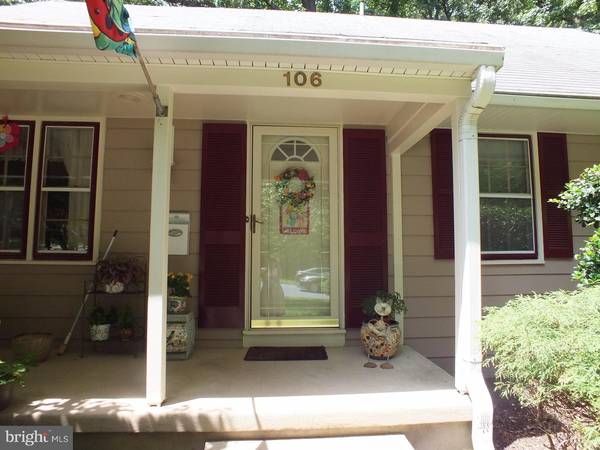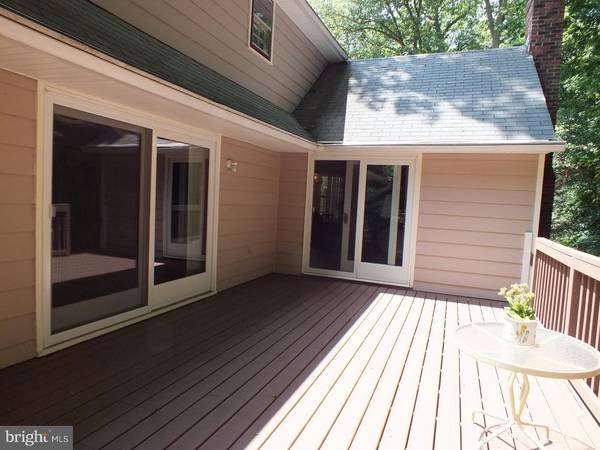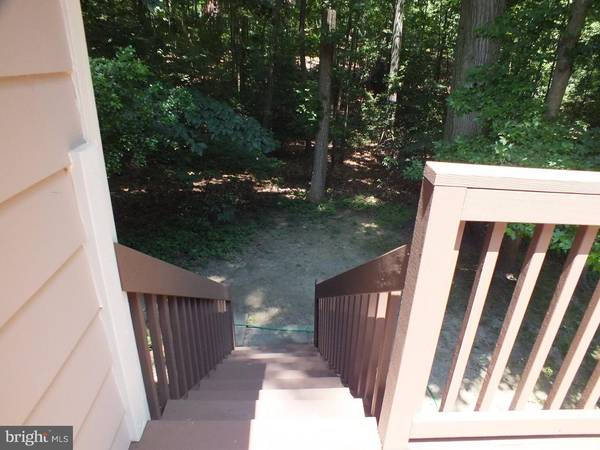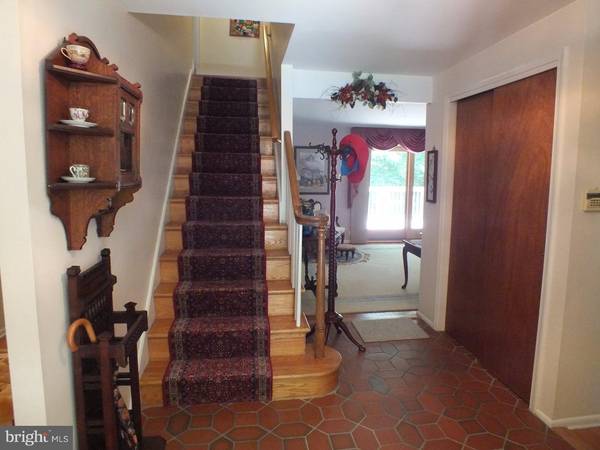$315,000
$329,900
4.5%For more information regarding the value of a property, please contact us for a free consultation.
4 Beds
3 Baths
2,240 SqFt
SOLD DATE : 10/07/2016
Key Details
Sold Price $315,000
Property Type Single Family Home
Sub Type Detached
Listing Status Sold
Purchase Type For Sale
Square Footage 2,240 sqft
Price per Sqft $140
Subdivision Barclay
MLS Listing ID 1002456568
Sold Date 10/07/16
Style Cape Cod
Bedrooms 4
Full Baths 2
Half Baths 1
HOA Y/N N
Abv Grd Liv Area 2,240
Originating Board TREND
Year Built 1962
Annual Tax Amount $10,028
Tax Year 2016
Lot Size 0.401 Acres
Acres 0.4
Lot Dimensions 86X203
Property Description
Rare find traditional, solid, & classic Cape Cod with LARGE WALK-OUT BASEMENT partially above grade and just ripe for finishing to potentially add living space with slider access to patio, large deck off main level with slider access from both FR & LR, & one of the largest private wooded lots in Barclay Forest - nothing to see but trees behind you! Very well-maintained, lovely, & meticulous with lots of original h/w floors, full wall brick fireplace in FR, main floor laundry, and extra walk-in attic storage over garage, accessible thru master BR closet! Spacious & convenient 1st floor bedroom with flex space that can be used as guest room, in-law, den, office, study, library, or whatever you can dream up! Half bath off this BR completes main floor. Ideal layout for entertaining, with family room adjacent to kitchen, and pass-through adjoining hallways that lead to living room and dining room. 3 more bedrooms & 2 full baths, including master bedroom suite, round out the 2nd floor. Gracious center hall entrance with pretty polished h/w staircase greets you upon entering this very warm & inviting home! You may just want to call it yours! Roof 11 y.o. (2005), Gutter Guard gutters, in-ground sprinkler system with timer, completely rebuilt foundation & deck 2014 (docs avail. upon request), HVAC 4 y.o. (2012), gas water heater 4 y.o. (2012), attic fan 2013, electric upgrade 2012 includes 200 amp service. Seller to provide HSA one-year Home Warranty to Buyer at closing for added peace of mind! Seller Disclosure and Survey available for review by clicking on document icon above pics.
Location
State NJ
County Camden
Area Cherry Hill Twp (20409)
Zoning RES
Rooms
Other Rooms Living Room, Dining Room, Primary Bedroom, Bedroom 2, Bedroom 3, Kitchen, Family Room, Bedroom 1, Laundry, Attic
Basement Full, Unfinished, Outside Entrance
Interior
Interior Features Primary Bath(s), Butlers Pantry, Attic/House Fan, Sprinkler System
Hot Water Natural Gas
Heating Gas, Forced Air
Cooling Central A/C
Flooring Wood, Fully Carpeted, Tile/Brick
Fireplaces Number 1
Fireplaces Type Brick
Equipment Cooktop, Oven - Wall, Oven - Double, Dishwasher, Disposal
Fireplace Y
Appliance Cooktop, Oven - Wall, Oven - Double, Dishwasher, Disposal
Heat Source Natural Gas
Laundry Main Floor
Exterior
Exterior Feature Deck(s), Patio(s), Porch(es)
Garage Inside Access, Garage Door Opener
Garage Spaces 4.0
Waterfront N
Water Access N
Roof Type Pitched,Shingle
Accessibility None
Porch Deck(s), Patio(s), Porch(es)
Attached Garage 1
Total Parking Spaces 4
Garage Y
Building
Lot Description Trees/Wooded, Front Yard, Rear Yard, SideYard(s)
Story 2
Foundation Brick/Mortar
Sewer Public Sewer
Water Public
Architectural Style Cape Cod
Level or Stories 2
Additional Building Above Grade
New Construction N
Schools
Elementary Schools A. Russell Knight
Middle Schools Carusi
School District Cherry Hill Township Public Schools
Others
Senior Community No
Tax ID 09-00404 27-00008
Ownership Fee Simple
Acceptable Financing Conventional, VA, FHA 203(k), FHA 203(b)
Listing Terms Conventional, VA, FHA 203(k), FHA 203(b)
Financing Conventional,VA,FHA 203(k),FHA 203(b)
Read Less Info
Want to know what your home might be worth? Contact us for a FREE valuation!

Our team is ready to help you sell your home for the highest possible price ASAP

Bought with Kerin Ricci • Keller Williams Realty - Cherry Hill

Specializing in buyer, seller, tenant, and investor clients. We sell heart, hustle, and a whole lot of homes.
Nettles and Co. is a Philadelphia-based boutique real estate team led by Brittany Nettles. Our mission is to create community by building authentic relationships and making one of the most stressful and intimidating transactions equal parts fun, comfortable, and accessible.






