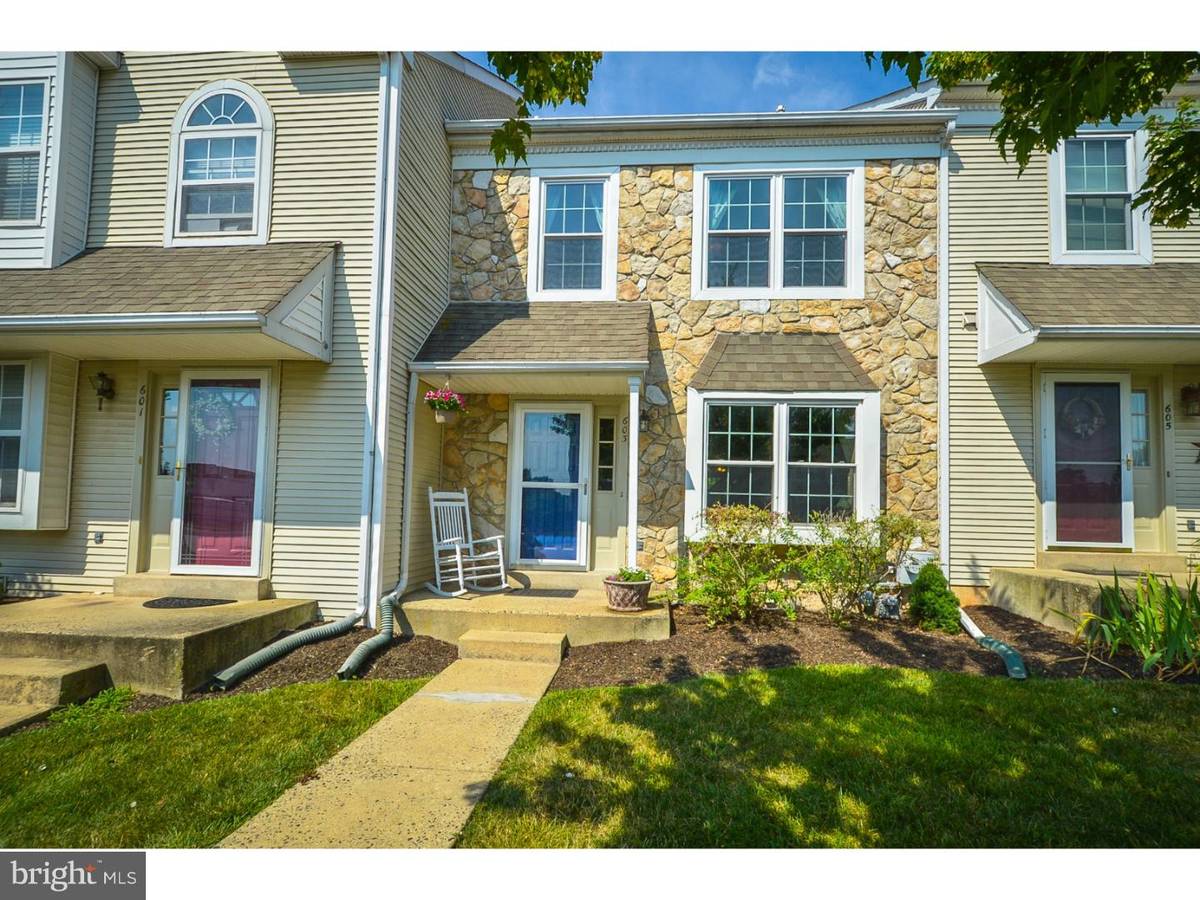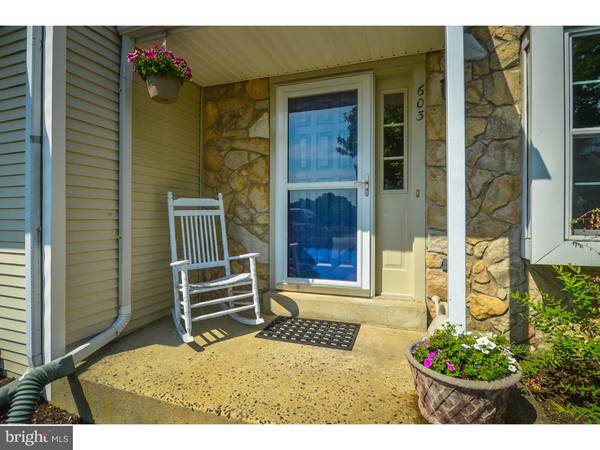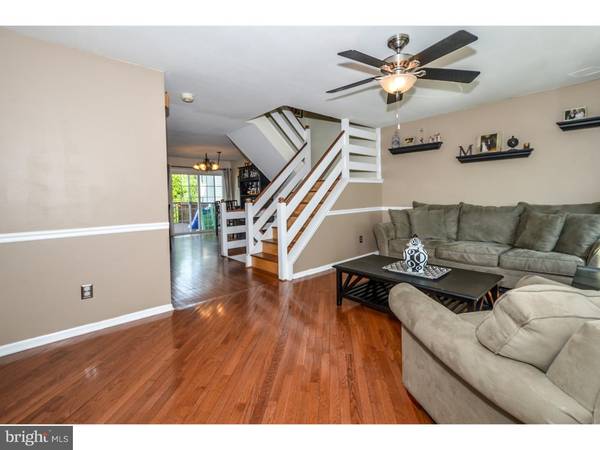$209,000
$209,900
0.4%For more information regarding the value of a property, please contact us for a free consultation.
3 Beds
2 Baths
1,936 SqFt
SOLD DATE : 10/06/2016
Key Details
Sold Price $209,000
Property Type Townhouse
Sub Type Interior Row/Townhouse
Listing Status Sold
Purchase Type For Sale
Square Footage 1,936 sqft
Price per Sqft $107
Subdivision Cranberry Estates
MLS Listing ID 1002459792
Sold Date 10/06/16
Style Colonial
Bedrooms 3
Full Baths 1
Half Baths 1
HOA Fees $85/mo
HOA Y/N Y
Abv Grd Liv Area 1,936
Originating Board TREND
Year Built 1993
Annual Tax Amount $3,610
Tax Year 2016
Lot Size 2,744 Sqft
Acres 0.06
Lot Dimensions 20
Property Description
Well-maintained 3 bdrm townhome in popular Cranberry Estates is minutes from 422, 29, 113,73, charming Skippack Village, King of Prussia Mall, The Crossings Outlets, and Perkiomen Trail. Award-winning Perkiomen Valley School District! The sundrenched living room features gleaming hardwood floors, cozy window seat, and custom paint. The bright kitchen boasts stainless steel appliances, Pergo flooring, tile backsplash, and recessed lighting. The large dining room with elegant chandelier has bright sliders to the private deck facing lush open space! Perfect for entertaining! The powder room has been recently remodeled, and the basement is complete, with new carpeting, fresh paint with crisp white chair rail, media/game room, separate laundry room, and cozy bar. The master bedroom features two large closets, soft carpets, & new windows. The two additional bedrooms are also spacious, with plush carpeting, new windows, upgraded blinds,modern ceiling fans, designer paint, & plenty of closet space! Move-in ready, with brand new AC ! Don't miss out on your dream home! Schedule your showing today!
Location
State PA
County Montgomery
Area Perkiomen Twp (10648)
Zoning PRD
Rooms
Other Rooms Living Room, Dining Room, Primary Bedroom, Bedroom 2, Kitchen, Family Room, Bedroom 1
Basement Full, Fully Finished
Interior
Interior Features Kitchen - Island, Ceiling Fan(s), Dining Area
Hot Water Natural Gas
Heating Gas
Cooling Central A/C
Fireplace N
Window Features Energy Efficient
Heat Source Natural Gas
Laundry Lower Floor
Exterior
Amenities Available Tot Lots/Playground
Water Access N
Accessibility None
Garage N
Building
Lot Description Level, Front Yard, Rear Yard
Story 2
Sewer Public Sewer
Water Public
Architectural Style Colonial
Level or Stories 2
Additional Building Above Grade
New Construction N
Schools
School District Perkiomen Valley
Others
HOA Fee Include Common Area Maintenance,Lawn Maintenance,Snow Removal,Trash
Senior Community No
Tax ID 48-00-01414-879
Ownership Fee Simple
Acceptable Financing Conventional, VA, FHA 203(b)
Listing Terms Conventional, VA, FHA 203(b)
Financing Conventional,VA,FHA 203(b)
Read Less Info
Want to know what your home might be worth? Contact us for a FREE valuation!

Our team is ready to help you sell your home for the highest possible price ASAP

Bought with Michael F. Howell • Keller Williams Realty Group

Specializing in buyer, seller, tenant, and investor clients. We sell heart, hustle, and a whole lot of homes.
Nettles and Co. is a Philadelphia-based boutique real estate team led by Brittany Nettles. Our mission is to create community by building authentic relationships and making one of the most stressful and intimidating transactions equal parts fun, comfortable, and accessible.






